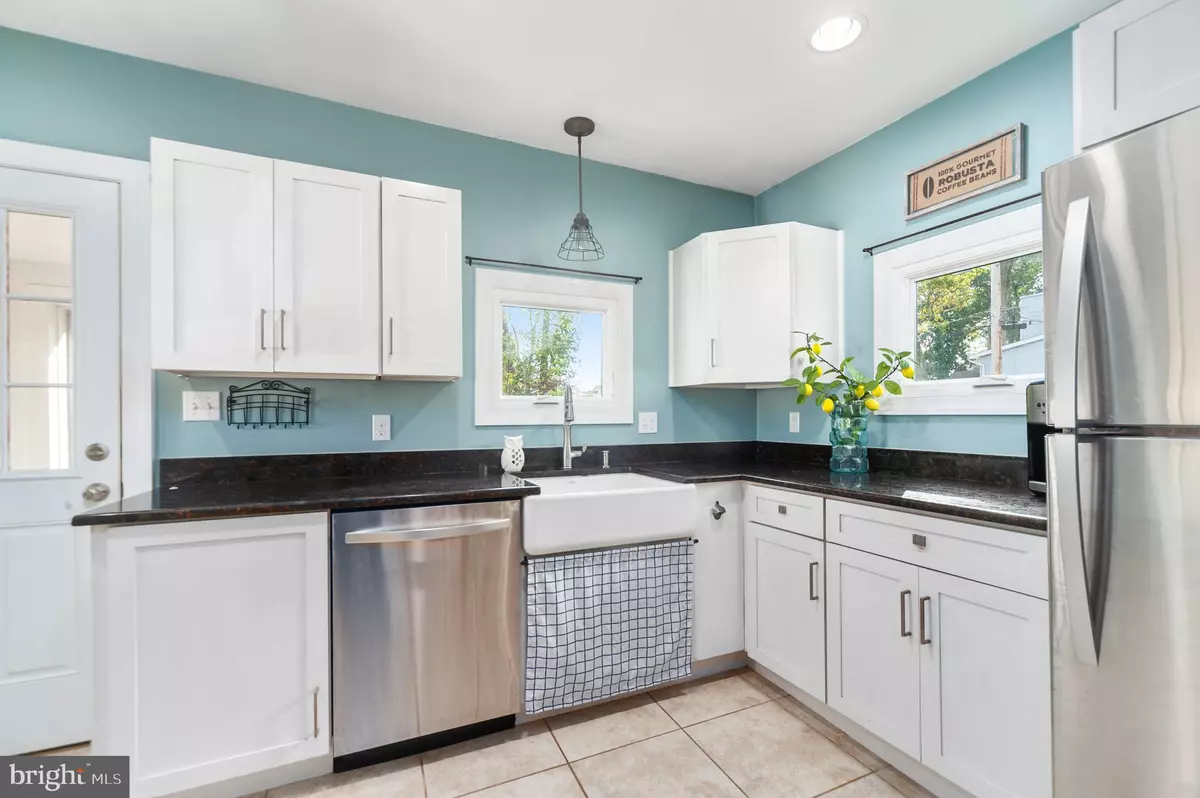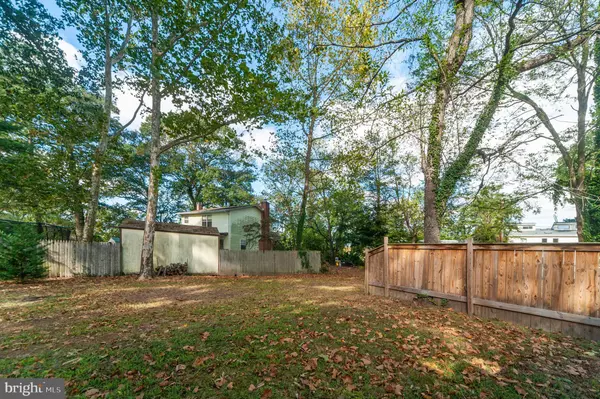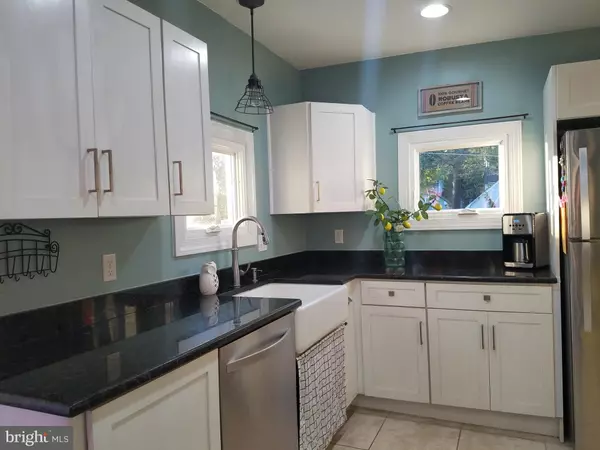$330,000
$342,000
3.5%For more information regarding the value of a property, please contact us for a free consultation.
384 HEMLOCK TRL Crownsville, MD 21032
3 Beds
2 Baths
1,613 SqFt
Key Details
Sold Price $330,000
Property Type Single Family Home
Sub Type Detached
Listing Status Sold
Purchase Type For Sale
Square Footage 1,613 sqft
Price per Sqft $204
Subdivision Herald Harbor
MLS Listing ID MDAA415988
Sold Date 12/09/19
Style Traditional
Bedrooms 3
Full Baths 2
HOA Y/N N
Abv Grd Liv Area 1,613
Originating Board BRIGHT
Year Built 1950
Annual Tax Amount $2,870
Tax Year 2018
Lot Size 10,000 Sqft
Acres 0.23
Property Description
Seller Has found home of choice, she says bring an offer! A must see, charming water view farmhouse styled home with the comforts of today's lifestyle. Enter through the quaint vestibule to updated kitchen with abundance of natural light, stainless appliances, ceramic flooring & granite counter tops, deep farmhouse kitchen sink. Adjoins dining/kitchen table space with ceramic flooring. Main floor bedroom & separate full bathroom. Hardwood floors grace the family room, sitting area & office/den area. Family room with closet and full wall fireplace with wood stove insert, slider to yard. 2nd level with 2 bedrooms and full bathroom just updated with shower & attractive tile flooring. Home offers recessed lighting throughout, hardwood flooring and newer carpet. Cellar used as storage & 275-gallon oil tank. Brand new paved driveway. Great flat lot with possibility for expanding, call to county to inquire. Shed for storage is As-is. Home is located 300 ft from a community water access path on North Riverside Drive and one block to the community boat ramp/fishing pier. Amenities include beach, playground, tennis courts, community center can be rented for a small fee, Herald Harbor Hideaway Restaurant, Mini-Mart Convenience Store and Bright Beginnings Learning Center. Convenient commute to Baltimore/Washington/Annapolis area, BWI, Fort Meade & NSA
Location
State MD
County Anne Arundel
Zoning R5
Rooms
Other Rooms Dining Room, Sitting Room, Bedroom 2, Bedroom 3, Kitchen, Family Room, Den, Basement, Bedroom 1, Bathroom 1, Bathroom 2
Basement Other, Outside Entrance, Unfinished, Windows, Connecting Stairway, Partial
Main Level Bedrooms 1
Interior
Interior Features Carpet, Combination Kitchen/Dining, Entry Level Bedroom, Family Room Off Kitchen, Floor Plan - Traditional, Kitchen - Country, Recessed Lighting, Tub Shower, Walk-in Closet(s), Wood Floors, Ceiling Fan(s)
Hot Water Electric
Heating Wood Burn Stove, Baseboard - Hot Water
Cooling Ceiling Fan(s)
Flooring Ceramic Tile, Hardwood, Partially Carpeted
Fireplaces Number 1
Fireplaces Type Wood, Insert
Equipment Built-In Microwave, Dishwasher, Dryer, Washer, Stainless Steel Appliances, Water Heater, Refrigerator, Oven/Range - Electric, Icemaker
Fireplace Y
Window Features Energy Efficient,Replacement
Appliance Built-In Microwave, Dishwasher, Dryer, Washer, Stainless Steel Appliances, Water Heater, Refrigerator, Oven/Range - Electric, Icemaker
Heat Source Oil
Laundry Lower Floor
Exterior
Garage Spaces 5.0
Fence Partially
Utilities Available Fiber Optics Available
Amenities Available Beach, Basketball Courts, Baseball Field, Bar/Lounge, Boat Ramp, Common Grounds, Day Care, Convenience Store, Jog/Walk Path, Tennis Courts, Tot Lots/Playground, Water/Lake Privileges
Water Access N
View Trees/Woods
Roof Type Shingle
Accessibility None
Total Parking Spaces 5
Garage N
Building
Lot Description Level, Front Yard
Story 3+
Sewer On Site Septic
Water Public
Architectural Style Traditional
Level or Stories 3+
Additional Building Above Grade, Below Grade
Structure Type Dry Wall
New Construction N
Schools
Elementary Schools South Shore
Middle Schools Old Mill Middle School South
High Schools Old Mill
School District Anne Arundel County Public Schools
Others
Pets Allowed Y
Senior Community No
Tax ID 020241301134200
Ownership Fee Simple
SqFt Source Assessor
Acceptable Financing Conventional, FHA, VA
Horse Property N
Listing Terms Conventional, FHA, VA
Financing Conventional,FHA,VA
Special Listing Condition Standard
Pets Allowed No Pet Restrictions
Read Less
Want to know what your home might be worth? Contact us for a FREE valuation!

Our team is ready to help you sell your home for the highest possible price ASAP

Bought with Berna Kimber • Redfin Corp





