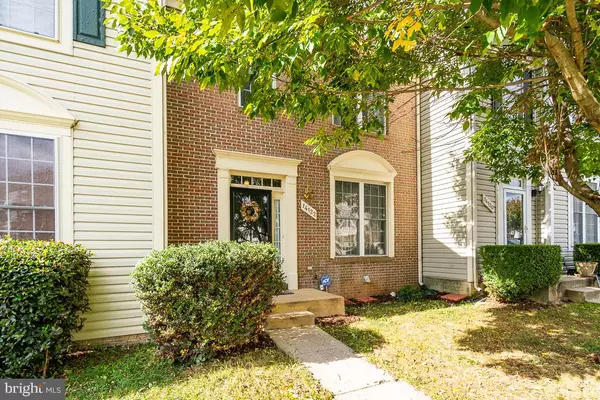$355,000
$359,900
1.4%For more information regarding the value of a property, please contact us for a free consultation.
14122 MADRIGAL DR Woodbridge, VA 22193
4 Beds
4 Baths
2,238 SqFt
Key Details
Sold Price $355,000
Property Type Townhouse
Sub Type Interior Row/Townhouse
Listing Status Sold
Purchase Type For Sale
Square Footage 2,238 sqft
Price per Sqft $158
Subdivision Prince William Commons
MLS Listing ID VAPW481202
Sold Date 12/09/19
Style Traditional
Bedrooms 4
Full Baths 3
Half Baths 1
HOA Fees $120/mo
HOA Y/N Y
Abv Grd Liv Area 1,584
Originating Board BRIGHT
Year Built 1999
Annual Tax Amount $4,053
Tax Year 2019
Lot Size 1,651 Sqft
Acres 0.04
Property Description
Fully Upgraded! Gorgeous 4 BR, 3.5 BA in sought after neighborhood right off of Prince William Parkway! Hardwood floors throughout main & upper level. Oversized Master with ensuite master bath. Dual sinks for him and her! Fully renovated kitchen with bumped out morning area, new cabinets, granite countertops, additional pantry, upgraded appliances and baths, refinished deck, HVAC (2013), Backs to woods for extra privacy! Lots of storage with shed. Fully finished walkout basement with bonus 4th bedroom/office and full bath! Close to commuter lots, I-95, shopping, restaurants, etc. HOA/Community amenities: pool, basketball courts, tennis courts, tot-lots/playground, club house.
Location
State VA
County Prince William
Zoning R16
Rooms
Other Rooms Living Room, Dining Room, Primary Bedroom, Bedroom 2, Bedroom 3, Bedroom 4, Kitchen, Recreation Room, Bathroom 3, Primary Bathroom
Basement Full, Walkout Level, Rear Entrance, Interior Access, Fully Finished, Connecting Stairway
Interior
Interior Features Breakfast Area, Crown Moldings, Dining Area, Kitchen - Eat-In, Kitchen - Island, Kitchen - Table Space, Primary Bath(s), Upgraded Countertops, Wood Floors
Hot Water Natural Gas
Heating Central
Cooling Central A/C
Flooring Hardwood
Fireplaces Number 1
Fireplaces Type Gas/Propane
Equipment Dishwasher, Disposal, Washer, Dryer, Oven/Range - Gas, Range Hood, Refrigerator, Water Heater
Furnishings No
Fireplace Y
Window Features Double Pane
Appliance Dishwasher, Disposal, Washer, Dryer, Oven/Range - Gas, Range Hood, Refrigerator, Water Heater
Heat Source Natural Gas
Laundry Has Laundry, Dryer In Unit, Washer In Unit
Exterior
Exterior Feature Deck(s)
Garage Spaces 2.0
Parking On Site 2
Amenities Available Pool - Outdoor, Swimming Pool, Basketball Courts, Tennis Courts, Community Center, Tot Lots/Playground
Water Access N
Roof Type Asphalt
Accessibility None
Porch Deck(s)
Total Parking Spaces 2
Garage N
Building
Story 3+
Sewer Public Sewer
Water Public
Architectural Style Traditional
Level or Stories 3+
Additional Building Above Grade, Below Grade
Structure Type 9'+ Ceilings,Dry Wall
New Construction N
Schools
Elementary Schools Vaughan
Middle Schools Woodbridge
High Schools Gar-Field
School District Prince William County Public Schools
Others
HOA Fee Include Pool(s),Road Maintenance,Parking Fee,Insurance,Management,Recreation Facility,Snow Removal,Trash
Senior Community No
Tax ID 8292-01-3456
Ownership Fee Simple
SqFt Source Assessor
Security Features Carbon Monoxide Detector(s),Smoke Detector,Security System,Motion Detectors
Acceptable Financing FHA, Conventional, Cash, VA
Horse Property N
Listing Terms FHA, Conventional, Cash, VA
Financing FHA,Conventional,Cash,VA
Special Listing Condition Standard
Read Less
Want to know what your home might be worth? Contact us for a FREE valuation!

Our team is ready to help you sell your home for the highest possible price ASAP

Bought with Thimberly Key • Keller Williams Realty/Lee Beaver & Assoc.





