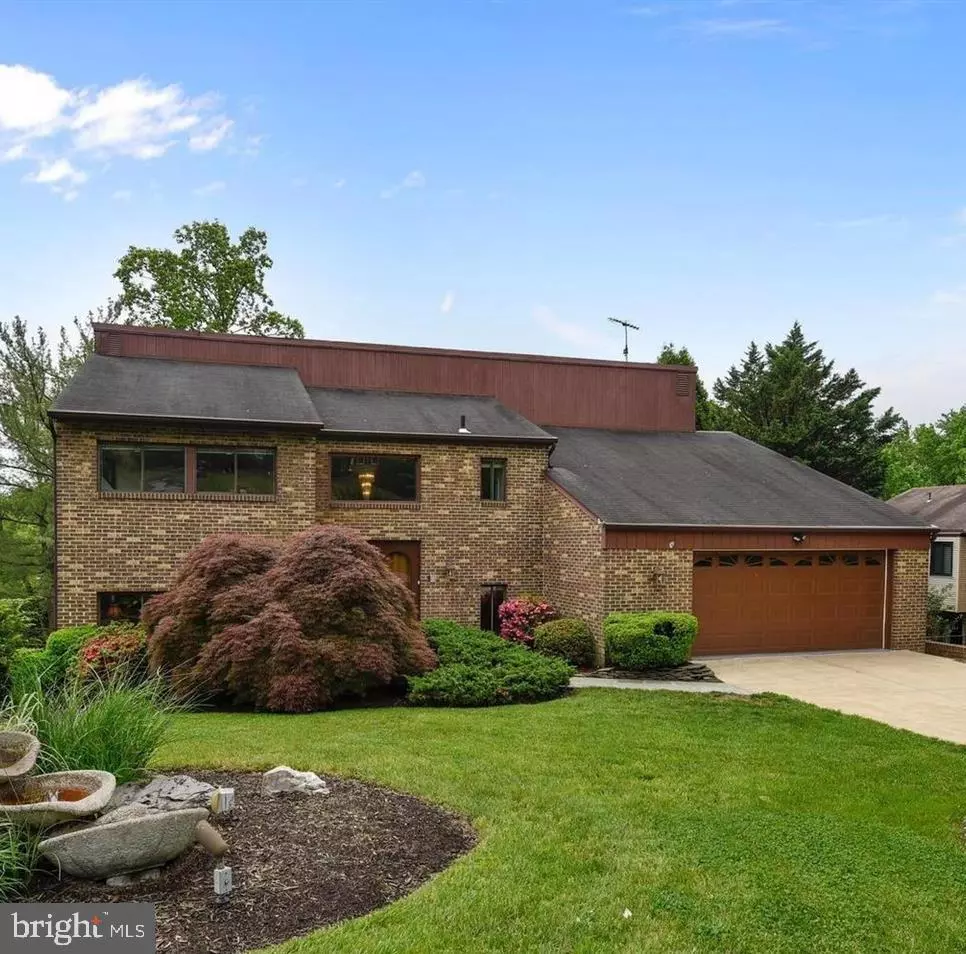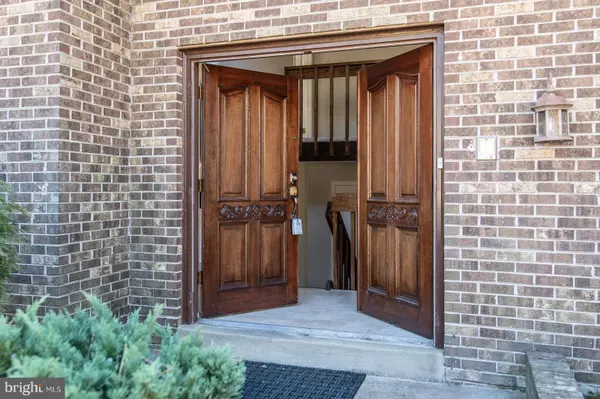$799,000
$799,000
For more information regarding the value of a property, please contact us for a free consultation.
3803 FORT HILL DR Alexandria, VA 22310
5 Beds
4 Baths
5,516 SqFt
Key Details
Sold Price $799,000
Property Type Single Family Home
Sub Type Detached
Listing Status Sold
Purchase Type For Sale
Square Footage 5,516 sqft
Price per Sqft $144
Subdivision Wilton Woods
MLS Listing ID VAFX1094778
Sold Date 12/09/19
Style Contemporary
Bedrooms 5
Full Baths 3
Half Baths 1
HOA Y/N N
Abv Grd Liv Area 3,434
Originating Board BRIGHT
Year Built 1977
Annual Tax Amount $9,839
Tax Year 2019
Lot Size 0.414 Acres
Acres 0.41
Property Description
Light filled contemporary in sought after Wilton Woods with two car garage! Clermont Elementary! Incredible .04 acre lot backs to the Pike Branch Tributary At Ridgeview Park Restoration Project! Soon, this already beautiful tree house rear view of the property will be complete with a cleaned-up stream, native plantings and more! This park like private setting offers tranquil views of the creek and woods behind the house, with deer, foxes and other wildlife. Beautiful contemporary curb appeal and landscaping! Dramatic two-story foyer open staircase vaulted ceilings and dramatic walls of windows throughout! Elegant and open living room and formal dining room! Family room with wet bar and brick surround gas fireplace. Spacious bright kitchen features white cabinetry and granite countertops. Large breakfast room opens to sun filled solarium and expansive deck! Beautiful hardwood floors throughout the main and upper level. Separate main level laundry room and half bath! Enormous master suite with sitting room, two walk-in closets and en suite master bath. Two more spacious bedrooms and a 2nd bath with laundry complete the upper level of the home. Incredible lower level recreation room with 9 foot ceilings and brick surround gas fireplace! Plenty of space for relaxed game or media room! Two more bedrooms and an updated full bath! Enormous storage area! Sliding glass doors step out to spacious patio and garden. Freshly painted throughout and brand new neutral carpet on upper and lower level! Over 5500 square feet of living space in a very special neighborhood. Incredible location minutes to all major commuter routes, metro and numerous amenities and conveniences!!
Location
State VA
County Fairfax
Zoning 130
Rooms
Other Rooms Living Room, Dining Room, Primary Bedroom, Sitting Room, Bedroom 2, Bedroom 3, Bedroom 4, Bedroom 5, Kitchen, Family Room, Breakfast Room, Sun/Florida Room, Recreation Room, Storage Room, Bathroom 2, Bathroom 3, Primary Bathroom
Basement Connecting Stairway, Fully Finished, Improved, Outside Entrance, Rear Entrance
Interior
Heating Forced Air
Cooling Central A/C, Ceiling Fan(s)
Flooring Hardwood
Fireplaces Number 2
Heat Source Natural Gas, Electric
Exterior
Parking Features Garage Door Opener, Oversized, Additional Storage Area, Inside Access
Garage Spaces 2.0
Water Access N
Roof Type Asbestos Shingle
Accessibility None
Attached Garage 2
Total Parking Spaces 2
Garage Y
Building
Story 3+
Sewer Public Sewer
Water Public
Architectural Style Contemporary
Level or Stories 3+
Additional Building Above Grade, Below Grade
New Construction N
Schools
Elementary Schools Clermont
Middle Schools Twain
High Schools Edison
School District Fairfax County Public Schools
Others
Senior Community No
Tax ID 0824 28 0017
Ownership Fee Simple
SqFt Source Estimated
Special Listing Condition Standard
Read Less
Want to know what your home might be worth? Contact us for a FREE valuation!

Our team is ready to help you sell your home for the highest possible price ASAP

Bought with Jason Walder • Compass






