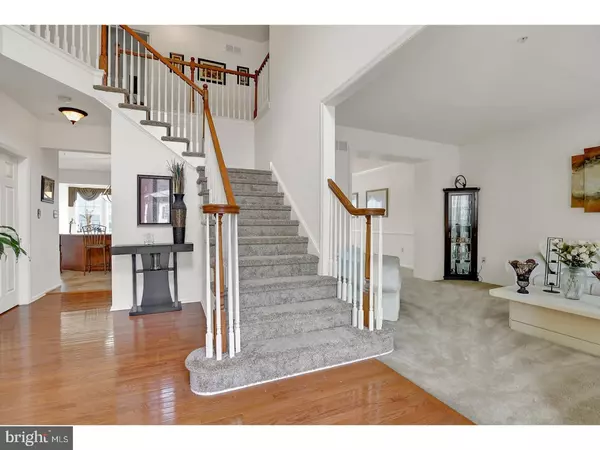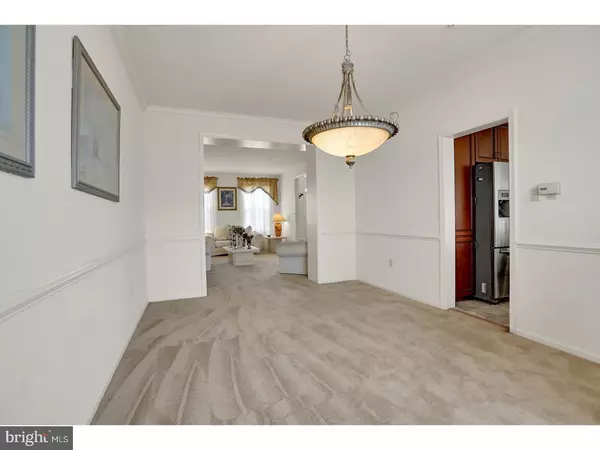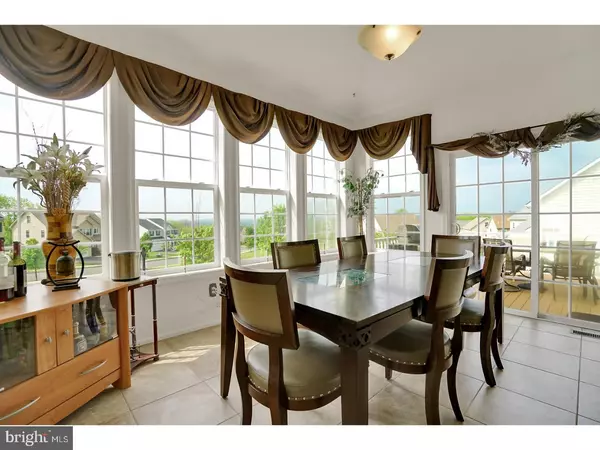$380,000
$379,900
For more information regarding the value of a property, please contact us for a free consultation.
9 LEE DR Pottstown, PA 19464
5 Beds
6 Baths
4,324 SqFt
Key Details
Sold Price $380,000
Property Type Single Family Home
Sub Type Detached
Listing Status Sold
Purchase Type For Sale
Square Footage 4,324 sqft
Price per Sqft $87
Subdivision South View
MLS Listing ID PAMC555592
Sold Date 12/06/19
Style Colonial
Bedrooms 5
Full Baths 5
Half Baths 1
HOA Fees $25/mo
HOA Y/N Y
Abv Grd Liv Area 4,324
Originating Board BRIGHT
Year Built 2007
Annual Tax Amount $11,797
Tax Year 2020
Lot Size 10,167 Sqft
Acres 0.23
Lot Dimensions 88
Property Description
Welcome to South View a wonderful Gambone Community located in convenient Lower Pottsgrove Township. You will not be disappointed by the elegant flair of the Stucco, adding to what is great curb appeal. Loaded with upgrades and tweaked to give it more appeal. 2 story Foyer w/hardwood floors. Foyer leads to the Living Room and Office that could be used for other family living space. Large Dining Room will accommodate seating for 8-10 with room to spare. The Kitchen features tile floors, lots of cabinets, granite, custom designed island w/seating for 3-4, gas cooktop, microwave, double wall oven, walk-in pantry, and a huge Breakfast Room that features high ceilings, tile floors, and a wall of windows. The 2 story Family room features hardwood floors, gas fireplace w/mantel, and huge entertainment space perfect for the future big screen and surround system. The 2nd floor feature new carpets. An Owners Suite with private sitting room, walk-in closet, and ceiling fan. Owner's bathroom has 2 bowl vanity, soaking tub, glass shower, and tile floors. 3 additional bedrooms and 2 bathrooms finish the 2nd floor living space. The 3rd floor living area is a huge upgraded that could be a 5th bedroom or He/She Cave, or youngsters Family Room?either way great space w/separate HVAC and full bathroom. The unfinished Basement is waiting to be finished. Full walkout to concrete patio, partially studded?completed this would add 1000+ sq. ft. to an already awesome Home. Additional mentions: 1st floor Laundry Room, lots of recessed lighting, 3 car garage, fenced yard, maintenance free deck, areas of fresh paint, new carpets throughout most of the home, recently landscaped, close to community walking trail and convenient to shopping, schools, and parks.
Location
State PA
County Montgomery
Area Lower Pottsgrove Twp (10642)
Zoning R1
Rooms
Other Rooms Living Room, Dining Room, Primary Bedroom, Bedroom 2, Bedroom 3, Kitchen, Family Room, Bedroom 1, Laundry, Other
Basement Full, Unfinished, Outside Entrance
Interior
Interior Features Primary Bath(s), Kitchen - Island, Ceiling Fan(s), Kitchen - Eat-In
Hot Water Natural Gas
Heating Forced Air, Zoned
Cooling Central A/C
Flooring Wood, Fully Carpeted, Tile/Brick
Fireplaces Number 1
Fireplaces Type Gas/Propane
Equipment Cooktop, Oven - Double, Oven - Self Cleaning, Dishwasher, Energy Efficient Appliances, Built-In Microwave
Fireplace Y
Appliance Cooktop, Oven - Double, Oven - Self Cleaning, Dishwasher, Energy Efficient Appliances, Built-In Microwave
Heat Source Natural Gas
Laundry Main Floor
Exterior
Exterior Feature Deck(s), Patio(s)
Parking Features Inside Access, Garage Door Opener, Oversized
Garage Spaces 6.0
Fence Other
Utilities Available Cable TV
Water Access N
Roof Type Shingle
Accessibility None
Porch Deck(s), Patio(s)
Attached Garage 3
Total Parking Spaces 6
Garage Y
Building
Lot Description Corner, Open, Front Yard, Rear Yard, SideYard(s)
Story 3+
Foundation Concrete Perimeter
Sewer Public Sewer
Water Public
Architectural Style Colonial
Level or Stories 3+
Additional Building Above Grade
Structure Type Cathedral Ceilings,9'+ Ceilings,High
New Construction N
Schools
Middle Schools Pottsgrove
High Schools Pottsgrove Senior
School District Pottsgrove
Others
HOA Fee Include Common Area Maintenance
Senior Community No
Tax ID 42-00-01012-381
Ownership Fee Simple
SqFt Source Assessor
Acceptable Financing Conventional, Cash
Listing Terms Conventional, Cash
Financing Conventional,Cash
Special Listing Condition Standard
Read Less
Want to know what your home might be worth? Contact us for a FREE valuation!

Our team is ready to help you sell your home for the highest possible price ASAP

Bought with Carsheniah King • RE/MAX Affiliates





