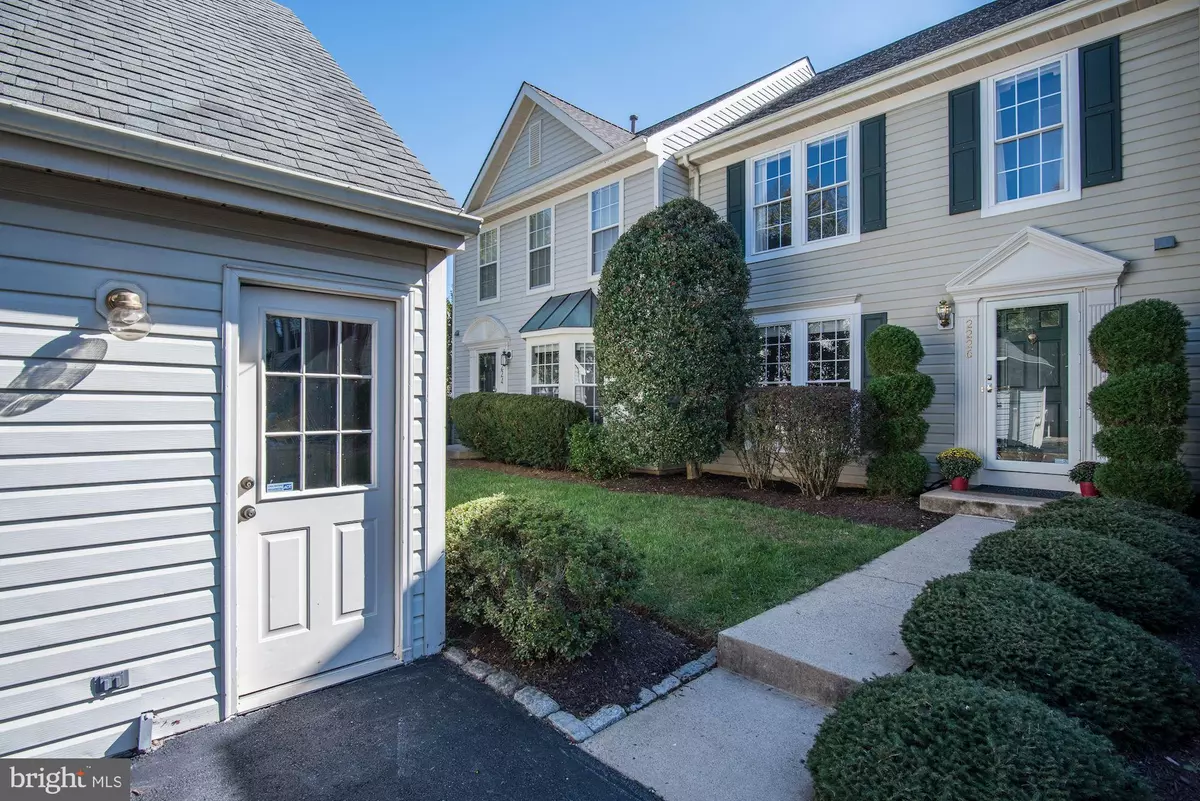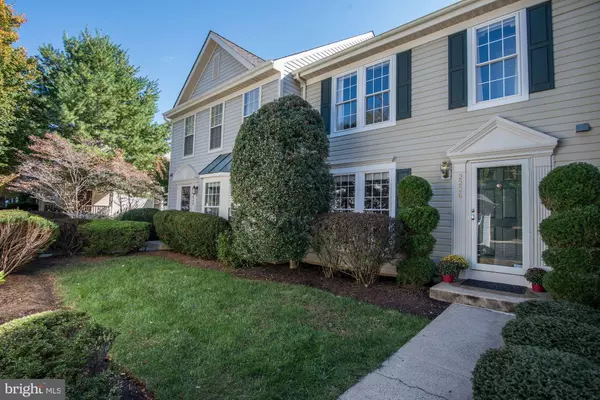$460,000
$460,000
For more information regarding the value of a property, please contact us for a free consultation.
2226 WINTER GARDEN WAY Olney, MD 20832
3 Beds
4 Baths
2,002 SqFt
Key Details
Sold Price $460,000
Property Type Townhouse
Sub Type Interior Row/Townhouse
Listing Status Sold
Purchase Type For Sale
Square Footage 2,002 sqft
Price per Sqft $229
Subdivision Hallowell
MLS Listing ID MDMC684618
Sold Date 12/09/19
Style Colonial
Bedrooms 3
Full Baths 2
Half Baths 2
HOA Fees $110/mo
HOA Y/N Y
Abv Grd Liv Area 1,452
Originating Board BRIGHT
Year Built 1992
Annual Tax Amount $4,600
Tax Year 2019
Lot Size 2,200 Sqft
Acres 0.05
Property Description
Superb Opportunity in Lake Hallowell! Stunning 3 Bedroom, 2 Full & 2 Half Bath Townhome with Detached 1 Car Garage! Beautifully Updated with Stunning Lake Setting! Special Amenities and Upgrades throughout 3 Light-Filled Levels of Living. New Stainless Appliances, New Carpet & Fresh Paint! Open Family Room-Kitchen design provides perfect gathering space. The sunny Kitchen boasts granite countertops, new stainless appliances, hardwood flooring, plus a workstation, generous table space and French Doors leading to the raised composite deck. Hardwoods extend throughout the main level kitchen, dining area and family room. Upstairs, you'll find brand new plush carpet, a decorative ledge along the stairwell, three bedrooms with vaulted ceilings and two full bathrooms. The Master Suite provides multiple windows with elegant window treatments, two sizable closets and an updated full bathroom with tile surround in shower, rich vanity with granite top and tile floor. The two front bedrooms offer new carpet, nice size closets with decorative ledges. A second full bathroom with a tub/shower and single vanity completes the upper level. A substantial club room awaits you on the walkout lower lowel. This spacious room features an elegant gas insert fireplace, full size windows providing an abundance of natural light, new carpet and storage area. A private office is tucked off the club room. Plus, there is a second half bathroom and a utility room with a laundry area, including washer and dryer. The exceptional living space of this special home extends outside, where you'll find a fenced rear yard with two levels of composite decking and beautiful garden beds. Relax and Enjoy the the Scenic Vistas, including Lake Views and the Gorgeous Fall Foliage! FIRST OPEN HOUSE- SUNDAY, OCTOBER 27TH 1:00-4:00!
Location
State MD
County Montgomery
Zoning RE2
Rooms
Other Rooms Dining Room, Primary Bedroom, Bedroom 2, Bedroom 3, Kitchen, Family Room, Laundry, Office, Recreation Room, Bathroom 1, Bathroom 2, Primary Bathroom
Basement Full, Fully Finished, Walkout Level
Interior
Interior Features Carpet, Ceiling Fan(s), Chair Railings, Combination Kitchen/Dining, Crown Moldings, Floor Plan - Open, Kitchen - Country, Kitchen - Eat-In, Kitchen - Table Space, Pantry, Tub Shower, Upgraded Countertops, Walk-in Closet(s), Window Treatments, Wood Floors
Heating Forced Air
Cooling Central A/C
Fireplaces Number 1
Equipment Stainless Steel Appliances, Built-In Range, Microwave, Refrigerator, Dishwasher, Disposal, Oven/Range - Gas, Washer, Dryer
Appliance Stainless Steel Appliances, Built-In Range, Microwave, Refrigerator, Dishwasher, Disposal, Oven/Range - Gas, Washer, Dryer
Heat Source Natural Gas
Exterior
Exterior Feature Deck(s)
Parking Features Garage - Front Entry
Garage Spaces 1.0
Water Access N
View Lake, Garden/Lawn, Trees/Woods, Scenic Vista
Accessibility None
Porch Deck(s)
Total Parking Spaces 1
Garage Y
Building
Story 3+
Sewer Public Sewer
Water Public
Architectural Style Colonial
Level or Stories 3+
Additional Building Above Grade, Below Grade
New Construction N
Schools
School District Montgomery County Public Schools
Others
Senior Community No
Tax ID 160802914075
Ownership Fee Simple
SqFt Source Estimated
Special Listing Condition Standard
Read Less
Want to know what your home might be worth? Contact us for a FREE valuation!

Our team is ready to help you sell your home for the highest possible price ASAP

Bought with Joseph E Buffington • RE/MAX Realty Centre, Inc.





