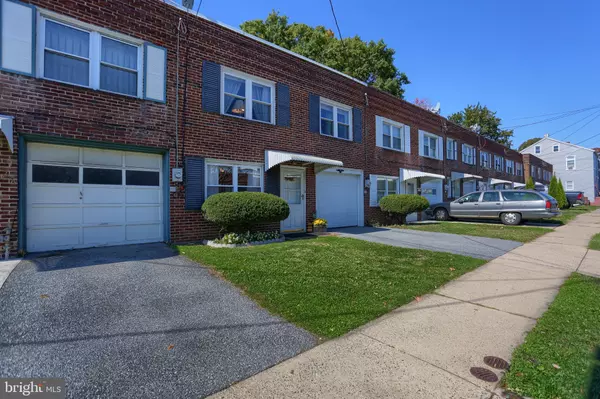$134,900
$134,900
For more information regarding the value of a property, please contact us for a free consultation.
330 N PLUM ST Lancaster, PA 17602
2 Beds
1 Bath
1,024 SqFt
Key Details
Sold Price $134,900
Property Type Townhouse
Sub Type Interior Row/Townhouse
Listing Status Sold
Purchase Type For Sale
Square Footage 1,024 sqft
Price per Sqft $131
Subdivision Lancaster Northeast
MLS Listing ID PALA141878
Sold Date 12/09/19
Style Traditional
Bedrooms 2
Full Baths 1
HOA Y/N N
Abv Grd Liv Area 744
Originating Board BRIGHT
Year Built 1940
Annual Tax Amount $2,561
Tax Year 2020
Lot Size 2,614 Sqft
Acres 0.06
Lot Dimensions 0.00 x 0.00
Property Description
Charming, turn-key brick row home in the heart of Lancaster City. Featuring a built-in garage with direct access to the interior of the home. Upon entering through the front door, you are welcomed by a beautiful marble accented gas fireplace in the living room. As you follow the stairs to the upper level you are welcomed by a bright kitchen and spacious dining room. There are two bedrooms and one bath on this level as well. The rear yard is fenced and features a large private, covered porch. Located close to many wonderful restaurants and all that the city has to offer, you will see why this home is perfect for you ! This home is qualified in the designated area for the Lancaster General Hospital, Home in the City Program.
Location
State PA
County Lancaster
Area Lancaster City (10533)
Zoning RESIDENTIAL
Direction East
Rooms
Other Rooms Living Room, Dining Room, Bedroom 2, Kitchen, Basement, Bedroom 1, Bathroom 1
Basement Full
Main Level Bedrooms 2
Interior
Interior Features Carpet, Ceiling Fan(s), Dining Area, Wainscotting, Window Treatments, Tub Shower, Water Treat System
Hot Water Natural Gas
Heating Forced Air
Cooling Central A/C
Flooring Carpet, Vinyl, Tile/Brick, Concrete
Fireplaces Number 1
Fireplaces Type Fireplace - Glass Doors, Gas/Propane, Marble, Mantel(s)
Equipment Dishwasher, Dryer, ENERGY STAR Clothes Washer, Microwave, Oven/Range - Gas, Range Hood, Refrigerator, Water Conditioner - Owned, Water Heater
Furnishings No
Fireplace Y
Window Features Double Hung,Double Pane,Energy Efficient,Insulated,Screens,Vinyl Clad
Appliance Dishwasher, Dryer, ENERGY STAR Clothes Washer, Microwave, Oven/Range - Gas, Range Hood, Refrigerator, Water Conditioner - Owned, Water Heater
Heat Source Natural Gas
Laundry Lower Floor
Exterior
Exterior Feature Porch(es)
Parking Features Garage - Front Entry, Built In, Garage Door Opener, Inside Access
Garage Spaces 2.0
Fence Chain Link
Utilities Available Cable TV, Phone
Water Access N
View Street
Roof Type Rubber
Street Surface Paved
Accessibility None
Porch Porch(es)
Attached Garage 1
Total Parking Spaces 2
Garage Y
Building
Lot Description Front Yard, Rear Yard
Story 1
Sewer Public Sewer
Water Public
Architectural Style Traditional
Level or Stories 1
Additional Building Above Grade, Below Grade
Structure Type Plaster Walls
New Construction N
Schools
Elementary Schools James Buchanan
Middle Schools Lincoln M.S.
High Schools Mccaskey H.S.
School District School District Of Lancaster
Others
Pets Allowed Y
Senior Community No
Tax ID 336-88809-0-0000
Ownership Fee Simple
SqFt Source Assessor
Security Features Carbon Monoxide Detector(s),Smoke Detector
Acceptable Financing Cash, Conventional, FHA, VA
Horse Property N
Listing Terms Cash, Conventional, FHA, VA
Financing Cash,Conventional,FHA,VA
Special Listing Condition Standard
Pets Allowed No Pet Restrictions
Read Less
Want to know what your home might be worth? Contact us for a FREE valuation!

Our team is ready to help you sell your home for the highest possible price ASAP

Bought with David Ishler • Berkshire Hathaway HomeServices Homesale Realty





