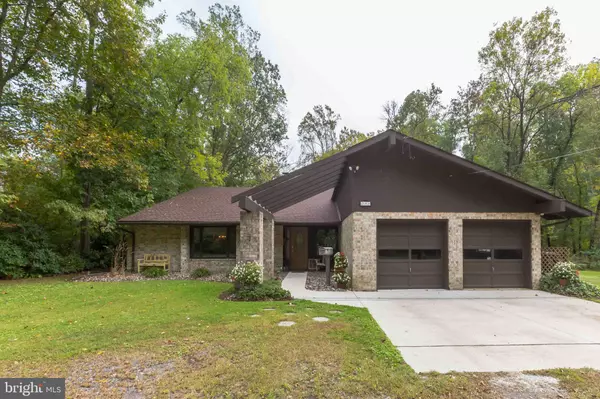$252,000
$249,000
1.2%For more information regarding the value of a property, please contact us for a free consultation.
291 SUSSEX AVE Sewell, NJ 08080
4 Beds
2 Baths
1,794 SqFt
Key Details
Sold Price $252,000
Property Type Single Family Home
Sub Type Detached
Listing Status Sold
Purchase Type For Sale
Square Footage 1,794 sqft
Price per Sqft $140
Subdivision Not In Use
MLS Listing ID NJGL249394
Sold Date 12/09/19
Style Ranch/Rambler
Bedrooms 4
Full Baths 2
HOA Y/N N
Abv Grd Liv Area 1,794
Originating Board BRIGHT
Year Built 1978
Annual Tax Amount $8,043
Tax Year 2019
Lot Size 1.130 Acres
Acres 1.13
Lot Dimensions 0.00 x 0.00
Property Description
Complete Privacy! This custom built ranch home is situated on 1.13 acres of tranquil land surrounded by mature trees, gorgeous landscaping and a quiet stream. There is space galore in this home! Kitchen features multiple cabinets with a coffee bar and built in desk. Formal living room with large picture windows to allow natural lighting, dining room with amazing slate floor just off the kitchen, additional cozy sunken living room with custom seating and wood burning fire place, and great/family room with brick fireplace with wood burning stove insert and skylight. Amazing screened in sunporch with fans leading to a hardscape patio and then an additional deck off the master bedroom with half cathedral ceiling, master bathroom with a Jacuzzi tub, walk-in closet and vanity area. NEW ROOF and Newer HVAC too! The two car garage features an attic great for storage. If your looking to be close to everything, yet you enjoy your privacy this is the property you've been looking for.
Location
State NJ
County Gloucester
Area Mantua Twp (20810)
Zoning RES
Rooms
Other Rooms Living Room, Dining Room, Primary Bedroom, Bedroom 2, Bedroom 3, Bedroom 4, Kitchen, Family Room, Foyer, Sun/Florida Room, Other
Main Level Bedrooms 4
Interior
Heating Hot Water
Cooling Central A/C
Flooring Carpet, Ceramic Tile, Hardwood, Slate
Fireplaces Number 2
Fireplaces Type Brick, Insert, Wood
Equipment Dishwasher, Microwave, Oven/Range - Electric
Fireplace Y
Appliance Dishwasher, Microwave, Oven/Range - Electric
Heat Source Oil
Laundry Main Floor
Exterior
Parking Features Garage - Front Entry
Garage Spaces 2.0
Water Access N
Roof Type Shingle
Accessibility None
Attached Garage 2
Total Parking Spaces 2
Garage Y
Building
Story 1
Sewer Public Sewer
Water Public
Architectural Style Ranch/Rambler
Level or Stories 1
Additional Building Above Grade, Below Grade
New Construction N
Schools
Middle Schools Clearview Regional M.S.
High Schools Clearview Regional
School District Clearview Regional Schools
Others
Senior Community No
Tax ID 10-00158-00005 01
Ownership Fee Simple
SqFt Source Assessor
Acceptable Financing Cash, Conventional, FHA, USDA, VA
Listing Terms Cash, Conventional, FHA, USDA, VA
Financing Cash,Conventional,FHA,USDA,VA
Special Listing Condition Standard
Read Less
Want to know what your home might be worth? Contact us for a FREE valuation!

Our team is ready to help you sell your home for the highest possible price ASAP

Bought with Jeffrey Senges • BHHS Fox & Roach-Marlton





