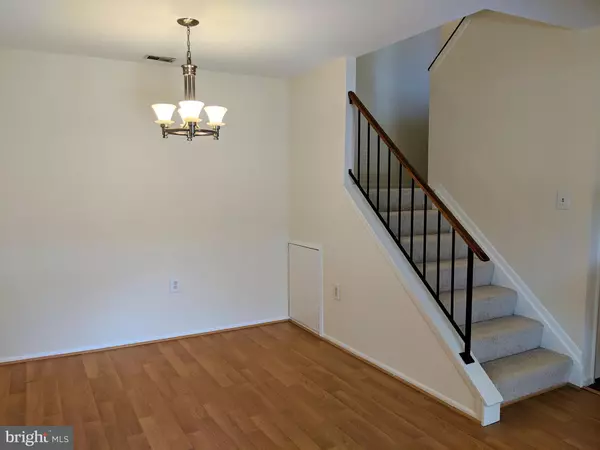$250,000
$250,000
For more information regarding the value of a property, please contact us for a free consultation.
5823 BARNWOOD PL #6 Columbia, MD 21044
3 Beds
3 Baths
1,598 SqFt
Key Details
Sold Price $250,000
Property Type Condo
Sub Type Condo/Co-op
Listing Status Sold
Purchase Type For Sale
Square Footage 1,598 sqft
Price per Sqft $156
Subdivision Barnside
MLS Listing ID MDHW271924
Sold Date 12/10/19
Style Contemporary
Bedrooms 3
Full Baths 2
Half Baths 1
Condo Fees $187/mo
HOA Fees $55/ann
HOA Y/N Y
Abv Grd Liv Area 1,598
Originating Board BRIGHT
Year Built 1977
Annual Tax Amount $3,160
Tax Year 2019
Property Description
Own for less than renting! Fantastic 2 story EOG townhome on the courtyard! Conveniently located close to everything!Quick access to major routes and BWI airport! Tons of natural light and situated on the beautiful courtyard away from the parking! Owners suite with huge walk in closet and private bath! Freshly painted and brand new neutral carpet! Family room has wood burning fireplace and slider to private deck! Super kitchen with brand new SS appliances and kitchen island! You will not be disappointed in this great 3 bedroom 2 full & 1 half bath home! Annual Columbia Association fee $665.04 & monthly condo fee $187.
Location
State MD
County Howard
Zoning RES
Direction South
Rooms
Other Rooms Dining Room, Primary Bedroom, Bedroom 2, Bedroom 3, Kitchen, Family Room, Foyer, Primary Bathroom, Full Bath, Half Bath
Interior
Interior Features Dining Area, Family Room Off Kitchen, Floor Plan - Open, Kitchen - Eat-In, Kitchen - Island, Primary Bath(s), Soaking Tub, Walk-in Closet(s), Built-Ins, Carpet, Ceiling Fan(s), Formal/Separate Dining Room
Heating Forced Air
Cooling Central A/C, Ceiling Fan(s)
Fireplaces Number 1
Fireplaces Type Mantel(s), Wood
Equipment Built-In Microwave, Dishwasher, Disposal, Dryer, Exhaust Fan, Oven/Range - Electric, Refrigerator, Stainless Steel Appliances, Washer, Water Heater
Fireplace Y
Window Features Screens,Sliding
Appliance Built-In Microwave, Dishwasher, Disposal, Dryer, Exhaust Fan, Oven/Range - Electric, Refrigerator, Stainless Steel Appliances, Washer, Water Heater
Heat Source Electric
Laundry Main Floor
Exterior
Exterior Feature Deck(s)
Amenities Available Common Grounds
Water Access N
View Garden/Lawn
Roof Type Asphalt
Accessibility None
Porch Deck(s)
Garage N
Building
Lot Description Landscaping
Story 2
Sewer Public Sewer
Water Public
Architectural Style Contemporary
Level or Stories 2
Additional Building Above Grade, Below Grade
New Construction N
Schools
School District Howard County Public School System
Others
HOA Fee Include Common Area Maintenance,Insurance,Lawn Maintenance,Management,Reserve Funds
Senior Community No
Tax ID 1415052449
Ownership Condominium
Special Listing Condition Standard
Read Less
Want to know what your home might be worth? Contact us for a FREE valuation!

Our team is ready to help you sell your home for the highest possible price ASAP

Bought with John Broesamle • Keller Williams Realty Centre





