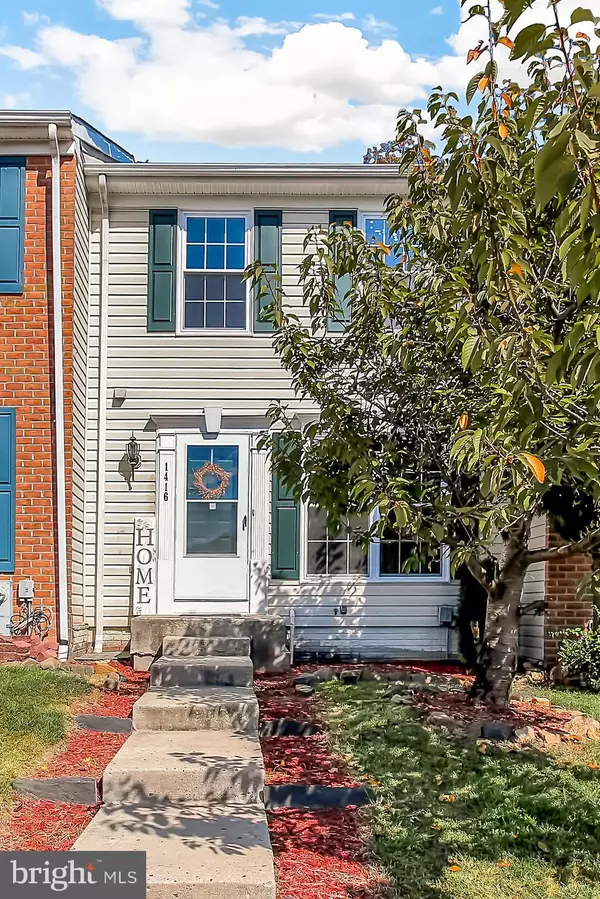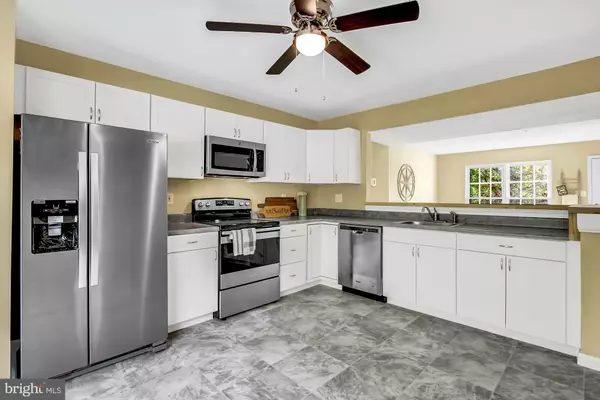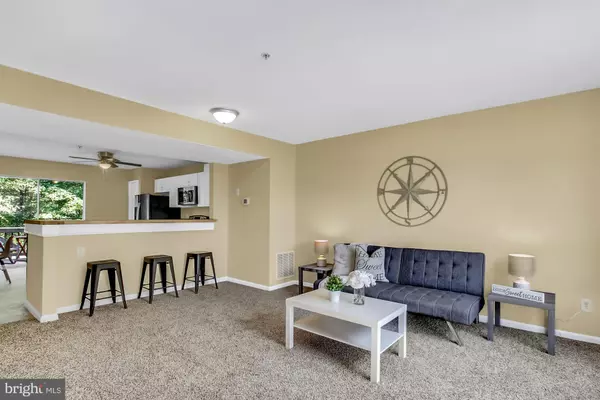$159,900
$165,000
3.1%For more information regarding the value of a property, please contact us for a free consultation.
1416 GOLDEN ROD CT Belcamp, MD 21017
3 Beds
2 Baths
1,188 SqFt
Key Details
Sold Price $159,900
Property Type Condo
Sub Type Condo/Co-op
Listing Status Sold
Purchase Type For Sale
Square Footage 1,188 sqft
Price per Sqft $134
Subdivision Riverside
MLS Listing ID MDHR239260
Sold Date 12/12/19
Style Colonial
Bedrooms 3
Full Baths 1
Half Baths 1
Condo Fees $99/mo
HOA Fees $17/qua
HOA Y/N Y
Abv Grd Liv Area 1,188
Originating Board BRIGHT
Year Built 1996
Annual Tax Amount $1,631
Tax Year 2018
Lot Dimensions 0.00 x 0.00
Property Description
Beautifully updated townhome in desirable Riverside. MOVE IN READY! You can own this beautiful home for less than the average rental payment in this area!! Walk in to find an inviting open floor plan and a brand new kitchen with white shaker cabinets, new stainless steel appliances and kitchen peninsula with breakfast bar. In-kitchen dining room with access to your rear deck featuring wooded views. Powder room on this floor for your convenience. Walk upstairs to your master bedroom retreat! Huge Room with beautiful vaulted ceilings and enough space for a separate seating area. Two additional bedrooms and a full bath complete this level. Head downstairs to your finished lower level offering flexible space to use as you best see fit! Beautiful Ceramic tile flooring too! Laundry, storage room and bath plumbing rough in too! This home has been fully renovated, New Kitchen, New baths, new flooring throughout, new windows and freshly painted. Condo master insurance policy keeps your monthly insurance payments low, and HOA covers your trash! This offsets condo payment! The community offers a clubhouse, tot lots playgrounds, tennis court, walking trails, open space, and pool membership available. This is the one, WELCOME HOME!
Location
State MD
County Harford
Zoning R4
Rooms
Other Rooms Living Room, Dining Room, Primary Bedroom, Bedroom 2, Kitchen, Family Room, Laundry, Bathroom 3
Basement Other, Connecting Stairway, Partially Finished, Full, Rough Bath Plumb, Sump Pump, Windows, Workshop
Interior
Interior Features Breakfast Area, Carpet, Ceiling Fan(s), Combination Kitchen/Living, Combination Kitchen/Dining, Dining Area, Floor Plan - Open, Kitchen - Eat-In, Pantry
Cooling Central A/C
Flooring Carpet, Ceramic Tile
Equipment Built-In Microwave, Dishwasher, Disposal, Dryer, Exhaust Fan, Refrigerator, Stove, Washer, Stainless Steel Appliances, Water Heater
Furnishings No
Fireplace N
Window Features Double Pane,Replacement
Appliance Built-In Microwave, Dishwasher, Disposal, Dryer, Exhaust Fan, Refrigerator, Stove, Washer, Stainless Steel Appliances, Water Heater
Heat Source Electric
Laundry Basement, Lower Floor, Washer In Unit, Dryer In Unit, Has Laundry
Exterior
Exterior Feature Deck(s)
Utilities Available Cable TV Available, Electric Available
Amenities Available Common Grounds, Club House, Community Center, Pool Mem Avail, Tennis Courts, Tot Lots/Playground, Other
Water Access N
View Trees/Woods
Roof Type Shingle
Accessibility None
Porch Deck(s)
Garage N
Building
Story 2
Sewer Public Sewer
Water Public
Architectural Style Colonial
Level or Stories 2
Additional Building Above Grade, Below Grade
Structure Type Cathedral Ceilings
New Construction N
Schools
School District Harford County Public Schools
Others
Pets Allowed Y
HOA Fee Include Insurance,Management,Trash,Snow Removal,Common Area Maintenance,Lawn Care Front,Recreation Facility
Senior Community No
Tax ID 01-302485
Ownership Condominium
Acceptable Financing Cash, Conventional
Horse Property N
Listing Terms Cash, Conventional
Financing Cash,Conventional
Special Listing Condition Standard
Pets Allowed No Pet Restrictions
Read Less
Want to know what your home might be worth? Contact us for a FREE valuation!

Our team is ready to help you sell your home for the highest possible price ASAP

Bought with Danielle Waldera • Long & Foster Real Estate, Inc.





