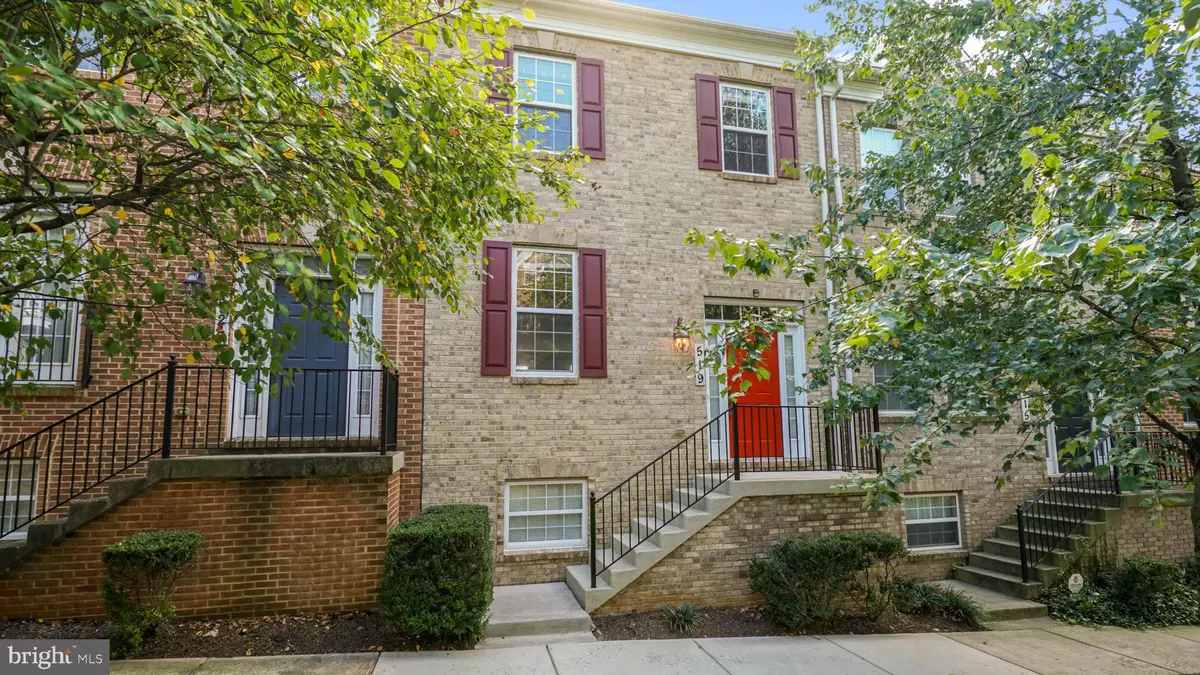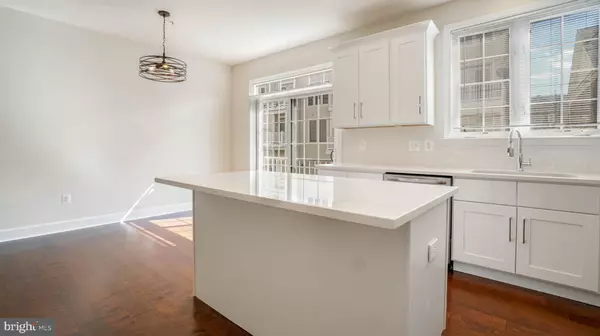$420,000
$429,000
2.1%For more information regarding the value of a property, please contact us for a free consultation.
519 PELICAN AVE Gaithersburg, MD 20877
3 Beds
4 Baths
2,100 SqFt
Key Details
Sold Price $420,000
Property Type Townhouse
Sub Type Interior Row/Townhouse
Listing Status Sold
Purchase Type For Sale
Square Footage 2,100 sqft
Price per Sqft $200
Subdivision Hidden Creek
MLS Listing ID MDMC682506
Sold Date 12/12/19
Style Contemporary
Bedrooms 3
Full Baths 2
Half Baths 2
HOA Fees $93/mo
HOA Y/N Y
Abv Grd Liv Area 1,600
Originating Board BRIGHT
Year Built 2005
Annual Tax Amount $4,879
Tax Year 2019
Lot Size 1,158 Sqft
Acres 0.03
Property Description
Stunning totally renovated 3 BR 2 Full Bath and 2 Half Bath townhouse in Gaithersburg's desirable Hidden Creek Community features include : open floor plan, new white gourmet kitchen, center island, new stainless appliances, crown molding, LED recessed lighting, engineered wood flooring on the main and lower floor & new carpets throughout the upper level, 9 ft ceilings on the main level, new bathrooms with modern hanging vanities, tiles, light fixtures, large walking-in closets, new washer and dryer located on the second floor, 2-car garage, HVAC 1 year old, new hot water heater. Conveniently located within less than a 1 mile to Lakeforest Mall, short drive to Shady Grove Metro, community amenities include a clubhouse with a 24/7 exercise room and an outdoor pool, along with walking trails and tot lots throughout the community.
Location
State MD
County Montgomery
Zoning MXD
Rooms
Basement Fully Finished, Garage Access
Interior
Hot Water Natural Gas
Cooling Central A/C
Flooring Hardwood, Carpet
Fireplaces Number 1
Equipment Dishwasher, Disposal, Oven/Range - Gas, Refrigerator, Washer, Dryer
Fireplace Y
Appliance Dishwasher, Disposal, Oven/Range - Gas, Refrigerator, Washer, Dryer
Heat Source Natural Gas
Laundry Washer In Unit, Dryer In Unit, Basement
Exterior
Parking Features Garage - Rear Entry
Garage Spaces 2.0
Amenities Available Club House, Common Grounds, Fitness Center, Pool - Outdoor
Water Access N
Accessibility None
Attached Garage 2
Total Parking Spaces 2
Garage Y
Building
Story 3+
Sewer No Septic System
Water Public
Architectural Style Contemporary
Level or Stories 3+
Additional Building Above Grade, Below Grade
New Construction N
Schools
Elementary Schools Strawberry Knoll
Middle Schools Gaithersburg
High Schools Gaithersburg
School District Montgomery County Public Schools
Others
Pets Allowed Y
HOA Fee Include Common Area Maintenance,Lawn Maintenance,Pool(s),Recreation Facility,Trash
Senior Community No
Tax ID 160903454170
Ownership Fee Simple
SqFt Source Assessor
Security Features Smoke Detector,Sprinkler System - Indoor
Acceptable Financing FHA, Conventional, Cash
Horse Property N
Listing Terms FHA, Conventional, Cash
Financing FHA,Conventional,Cash
Special Listing Condition Standard
Pets Allowed Dogs OK, Cats OK
Read Less
Want to know what your home might be worth? Contact us for a FREE valuation!

Our team is ready to help you sell your home for the highest possible price ASAP

Bought with Olga Deemer • Weichert, REALTORS





