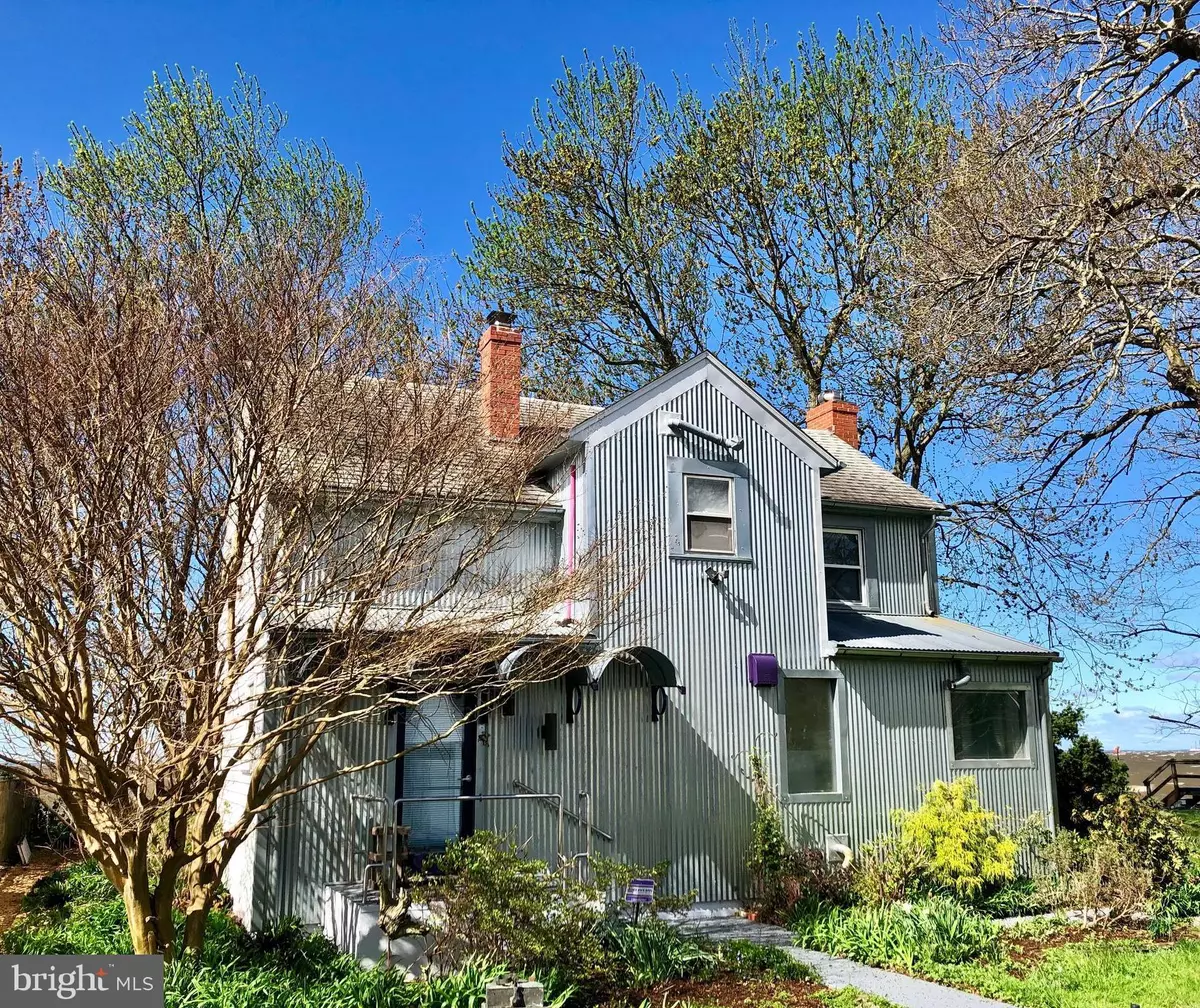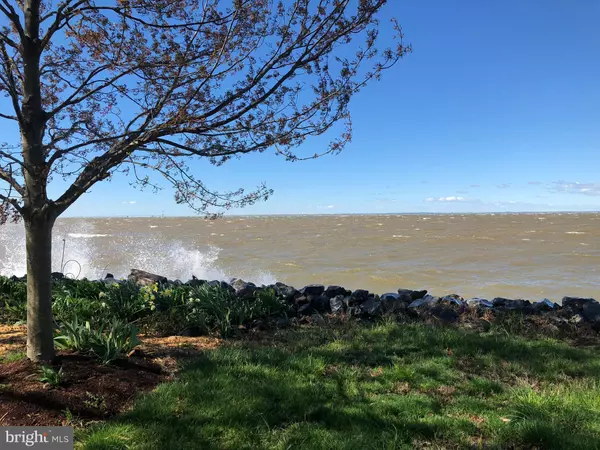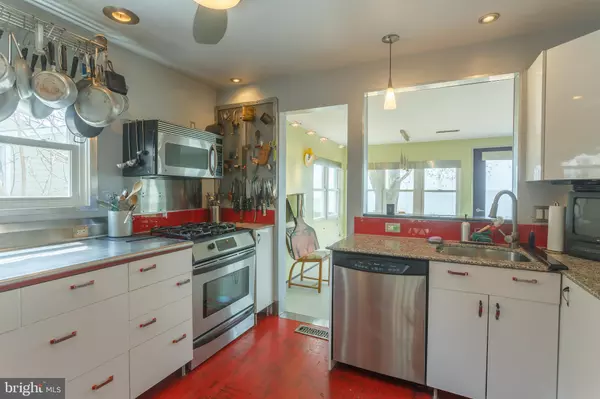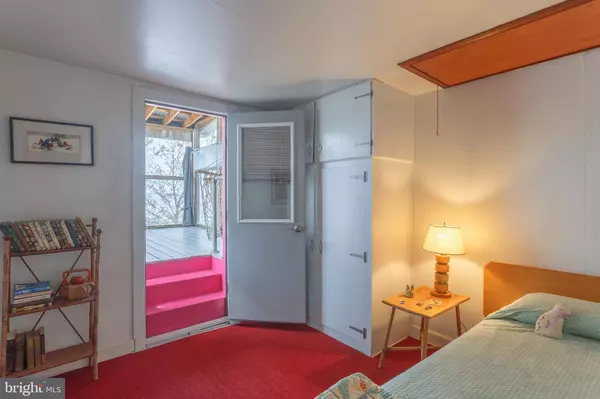$480,000
$499,000
3.8%For more information regarding the value of a property, please contact us for a free consultation.
5844 BEACH RD Rock Hall, MD 21661
3 Beds
2 Baths
1,404 SqFt
Key Details
Sold Price $480,000
Property Type Single Family Home
Sub Type Detached
Listing Status Sold
Purchase Type For Sale
Square Footage 1,404 sqft
Price per Sqft $341
Subdivision None Available
MLS Listing ID MDKE114908
Sold Date 12/11/19
Style Other
Bedrooms 3
Full Baths 2
HOA Y/N N
Abv Grd Liv Area 1,404
Originating Board BRIGHT
Year Built 1952
Annual Tax Amount $7,696
Tax Year 2018
Lot Size 0.401 Acres
Acres 0.4
Lot Dimensions 0.00 x 0.00
Property Description
Bay front house has panoramic views and sits on a spacious lot. Many unique features; artsy, fun, and a sleeping porch on the second floor, affording a bird's eye view of the bay. With the windows open, you can hear the sound of water lapping on the rocks. Sun sets, of course, are spectacular. Retro-inspired interior complete with the original wood floors as well as Victorian leaded glass windows makes the perfect comfortable combination. The kitchen has stainless steel appliances , granite and stainless stell countertops, and original art deco handles on its cabinets, as well as a red glass backsplash from a 1930's Eastern Shore movie theater. Original and fun. The property is out of the flood plain, yet just a short stroll to the public beach and restuarants and marinas make this your perfect summer place, year-round weekend house, full time residence.
Location
State MD
County Kent
Zoning R-1
Rooms
Other Rooms Living Room, Bedroom 2, Kitchen, Family Room, Foyer, Bedroom 1, 2nd Stry Fam Ovrlk, Office, Bathroom 1, Bathroom 2, Bathroom 3
Interior
Interior Features Attic/House Fan, Breakfast Area, Ceiling Fan(s), Combination Dining/Living, Dining Area, Family Room Off Kitchen, Floor Plan - Open, Kitchen - Gourmet, Pantry, Recessed Lighting, Stain/Lead Glass, Stall Shower, Upgraded Countertops, Wood Floors
Heating Forced Air
Cooling Central A/C
Fireplaces Number 1
Fireplaces Type Gas/Propane
Equipment Built-In Microwave, Disposal, Microwave, Oven/Range - Gas, Refrigerator, Washer, Dryer
Fireplace Y
Appliance Built-In Microwave, Disposal, Microwave, Oven/Range - Gas, Refrigerator, Washer, Dryer
Heat Source Oil
Laundry Main Floor
Exterior
Water Access Y
View Bay
Accessibility None
Garage N
Building
Story 2
Sewer Public Sewer
Water Public
Architectural Style Other
Level or Stories 2
Additional Building Above Grade, Below Grade
New Construction N
Schools
School District Kent County Public Schools
Others
Senior Community No
Tax ID 05-010519
Ownership Fee Simple
SqFt Source Assessor
Special Listing Condition Standard
Read Less
Want to know what your home might be worth? Contact us for a FREE valuation!

Our team is ready to help you sell your home for the highest possible price ASAP

Bought with Courtney Chipouras • Select Land & Homes, LLC





