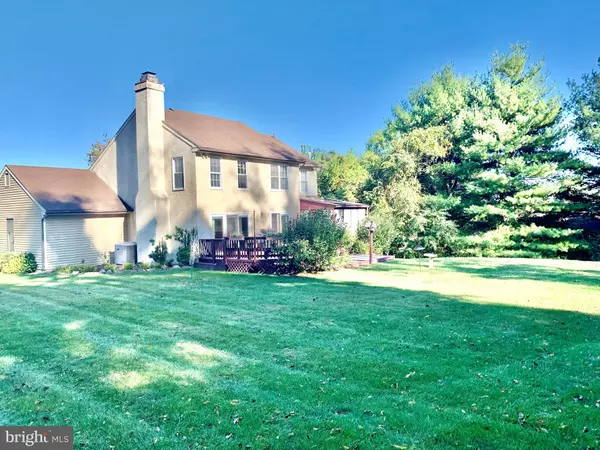$340,000
$385,000
11.7%For more information regarding the value of a property, please contact us for a free consultation.
3101 FRANCISCAN WAY Aston, PA 19014
4 Beds
3 Baths
2,182 SqFt
Key Details
Sold Price $340,000
Property Type Single Family Home
Sub Type Detached
Listing Status Sold
Purchase Type For Sale
Square Footage 2,182 sqft
Price per Sqft $155
Subdivision Ballinahinch
MLS Listing ID PADE502092
Sold Date 12/13/19
Style Colonial
Bedrooms 4
Full Baths 2
Half Baths 1
HOA Fees $16/ann
HOA Y/N Y
Abv Grd Liv Area 2,182
Originating Board BRIGHT
Year Built 1989
Annual Tax Amount $8,085
Tax Year 2019
Lot Size 0.493 Acres
Acres 0.49
Lot Dimensions 64.00 x 253.00
Property Description
JUST REDUCED! Beautiful house in the sought after Ballinahich neighborhood in Aston. BRAND NEW ROOF JUST INSTALLED! Come and see for yourself this jewel of a home, carefully cared for and maintained. Four bedrooms, two and a half bathrooms, master suite with soaking tub, standing shower and walk in closet, impressive foyer, gas fire place in family room, double car garage, full basement with plenty of storage space, and astonishing grounds ready for the outdoor lovers, in the most peaceful setting. ALL APPLIANCES INCLUDED. ready to become your perfect home!
Location
State PA
County Delaware
Area Aston Twp (10402)
Zoning RESIDENTI
Rooms
Basement Full
Interior
Interior Features Breakfast Area, Formal/Separate Dining Room
Heating Heat Pump - Gas BackUp
Cooling Central A/C
Flooring Carpet, Ceramic Tile
Heat Source Natural Gas
Exterior
Parking Features Oversized, Garage - Front Entry
Garage Spaces 6.0
Water Access N
Accessibility None
Attached Garage 2
Total Parking Spaces 6
Garage Y
Building
Story 2
Sewer Public Sewer
Water Public
Architectural Style Colonial
Level or Stories 2
Additional Building Above Grade, Below Grade
New Construction N
Schools
School District Penn-Delco
Others
Senior Community No
Tax ID 02-00-01043-53
Ownership Fee Simple
SqFt Source Assessor
Acceptable Financing Cash, Conventional, FHA, VA
Listing Terms Cash, Conventional, FHA, VA
Financing Cash,Conventional,FHA,VA
Special Listing Condition Standard
Read Less
Want to know what your home might be worth? Contact us for a FREE valuation!

Our team is ready to help you sell your home for the highest possible price ASAP

Bought with Yosmar Vinson • SCOTT REALTY GROUP





