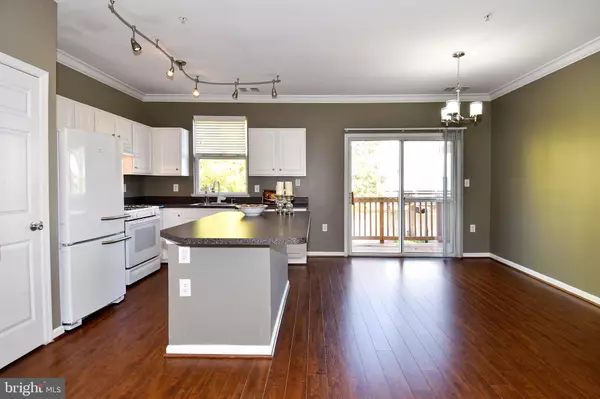$327,600
$327,000
0.2%For more information regarding the value of a property, please contact us for a free consultation.
21784 JARVIS SQ Ashburn, VA 20147
2 Beds
2 Baths
1,216 SqFt
Key Details
Sold Price $327,600
Property Type Condo
Sub Type Condo/Co-op
Listing Status Sold
Purchase Type For Sale
Square Footage 1,216 sqft
Price per Sqft $269
Subdivision Parkside At Ashburn
MLS Listing ID VALO397644
Sold Date 12/13/19
Style Other
Bedrooms 2
Full Baths 2
Condo Fees $246/mo
HOA Y/N N
Abv Grd Liv Area 1,216
Originating Board BRIGHT
Year Built 2001
Annual Tax Amount $3,168
Tax Year 2019
Property Description
Beautiful gated community with easy access to new Silver Line Metro stop, Toll Road, Dulles Airport, and lots of shopping within minutes of your home. The living room is well-designed for furniture placement and relaxing by the gas fireplace. The open floor plan in this home is functional with the kitchen island providing a gathering spot and a focus to the room. Plus you can easily entertain either inside or on the deck! The master bedroom has a spacious walk in closet and a private bath. The second bedroom is adjacent to the hall bath and it too offers spaciousness and a good closet. The new washer and dryer are located on the bedroom level for your convenience. The ground floor level not only offers a foyer and access to the garage but also a study or den. The 2 car garage has a coating on the floor.
Location
State VA
County Loudoun
Zoning 04
Rooms
Other Rooms Living Room, Dining Room, Kitchen, Foyer, Study
Interior
Interior Features Combination Kitchen/Dining, Primary Bath(s), Window Treatments, Wood Floors, Carpet, Ceiling Fan(s), Floor Plan - Open, Kitchen - Island, Walk-in Closet(s)
Hot Water Natural Gas
Heating Forced Air
Cooling Central A/C, Ceiling Fan(s)
Fireplaces Number 1
Fireplaces Type Gas/Propane
Equipment Dishwasher, Disposal, Dryer, Icemaker, Oven/Range - Gas, Range Hood, Refrigerator, Washer, Microwave
Fireplace Y
Appliance Dishwasher, Disposal, Dryer, Icemaker, Oven/Range - Gas, Range Hood, Refrigerator, Washer, Microwave
Heat Source Natural Gas
Laundry Upper Floor
Exterior
Parking Features Garage Door Opener, Garage - Rear Entry
Garage Spaces 2.0
Amenities Available Exercise Room, Club House, Basketball Courts, Meeting Room, Party Room, Pool - Outdoor, Tennis Courts
Water Access N
Accessibility None
Attached Garage 2
Total Parking Spaces 2
Garage Y
Building
Story 3+
Sewer Public Sewer
Water Public
Architectural Style Other
Level or Stories 3+
Additional Building Above Grade, Below Grade
New Construction N
Schools
Elementary Schools Discovery
Middle Schools Farmwell Station
High Schools Broad Run
School District Loudoun County Public Schools
Others
HOA Fee Include Common Area Maintenance,Health Club,Management
Senior Community No
Tax ID 119296790007
Ownership Condominium
Security Features Security Gate
Horse Property N
Special Listing Condition Standard
Read Less
Want to know what your home might be worth? Contact us for a FREE valuation!

Our team is ready to help you sell your home for the highest possible price ASAP

Bought with Divya Reddy • Golston Real Estate Inc.






