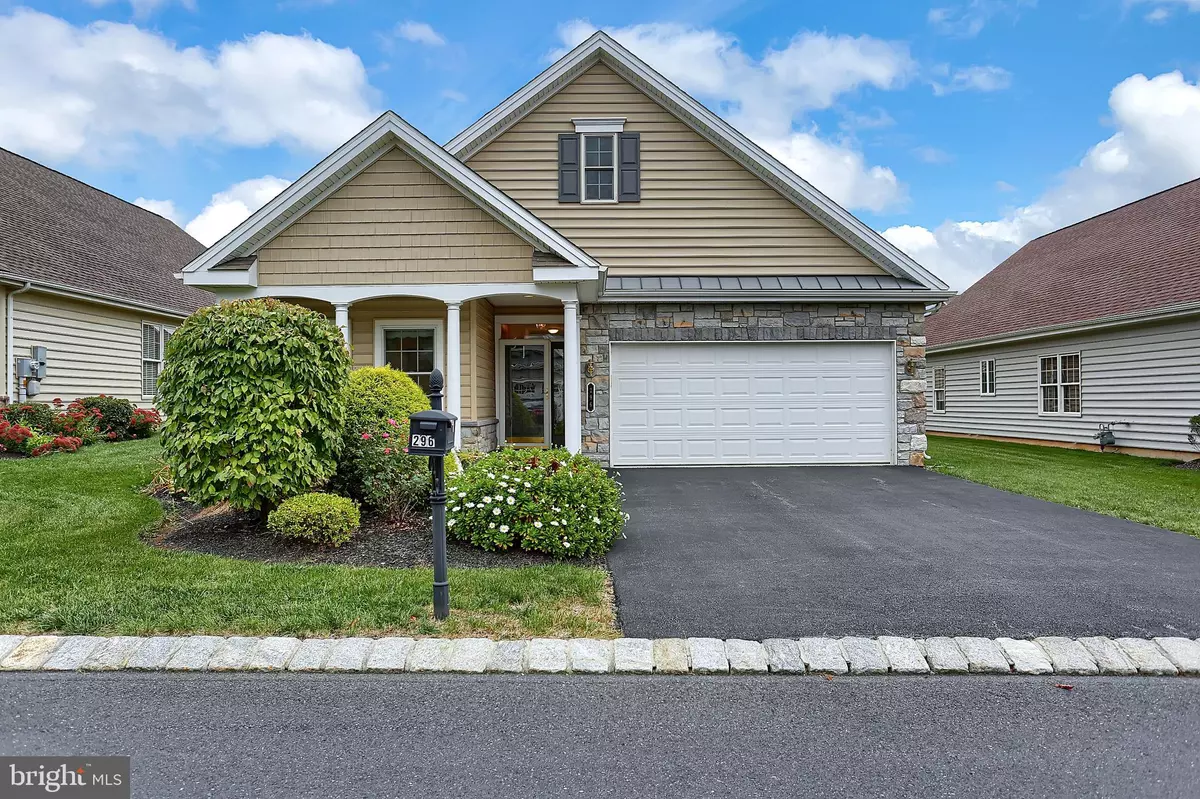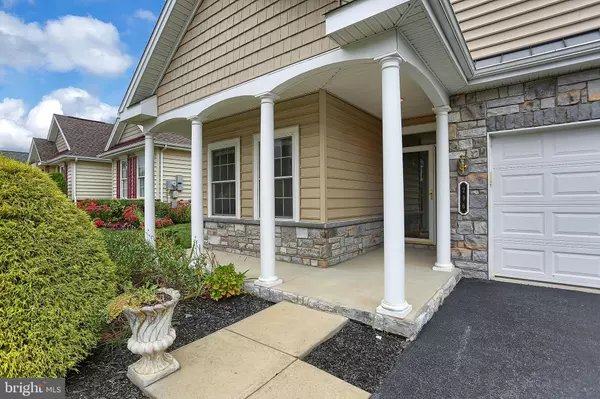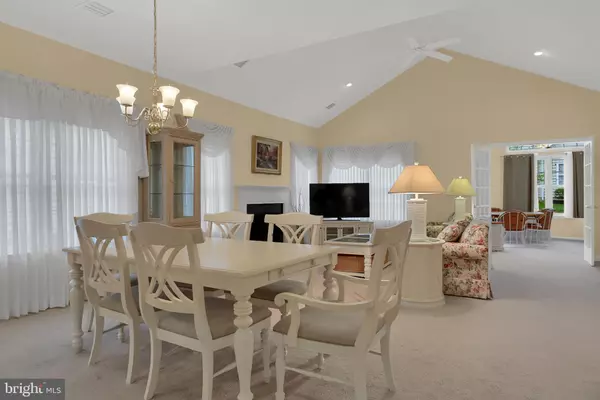$313,500
$329,000
4.7%For more information regarding the value of a property, please contact us for a free consultation.
296 FOUNDERS WAY Mechanicsburg, PA 17050
2 Beds
2 Baths
1,678 SqFt
Key Details
Sold Price $313,500
Property Type Condo
Sub Type Condo/Co-op
Listing Status Sold
Purchase Type For Sale
Square Footage 1,678 sqft
Price per Sqft $186
Subdivision Traditions Of America
MLS Listing ID PACB118042
Sold Date 12/13/19
Style Contemporary,Ranch/Rambler
Bedrooms 2
Full Baths 2
Condo Fees $502
HOA Fees $251/mo
HOA Y/N Y
Abv Grd Liv Area 1,678
Originating Board BRIGHT
Year Built 2010
Annual Tax Amount $4,033
Tax Year 2020
Property Description
Lovely 2 Bedroom/2 Bath Single Story Betsy Ross Resale in Traditions of America at Silver Spring. Move right in and avoid the stress and wait time of building! Cheerful, sunny home features open floor plan with numerous large upgraded windows that allow for lots of natural light. Great room has vaulted ceiling and Gas Fireplace. Sunroom has Sliders to the patio. Large Master Bedroom with Window Seat and Walk-in Closet. Master Bath has a walk-in Shower. Second Bedroom and Full Bath. Eat-in Kitchen with Bump out Window and Dining Area. New Refrigerator, Washer and Dryer. Ceiling Fans in Bedrooms, Great Room and Sunroom. Enjoy the Large Upgraded Front Porch as you watch the sunset! Conveniently located a short walk to the Clubhouse, Pool, and Tennis Courts. Clubhouse amenities include, Indoor pool, media room, Gym, library, gathering room with Kitchen, 2 bars, one with a pool table, sauna, hot tub and yoga room. *With an acceptable offer, the seller is offering an allowance for flooring & paint totaling $4,000.
Location
State PA
County Cumberland
Area Silver Spring Twp (14438)
Zoning RESIDENTIAL
Direction North
Rooms
Other Rooms Living Room, Dining Room, Primary Bedroom, Bedroom 2, Kitchen, Sun/Florida Room, Bathroom 1, Primary Bathroom
Main Level Bedrooms 2
Interior
Interior Features Breakfast Area, Carpet, Ceiling Fan(s), Dining Area, Entry Level Bedroom, Floor Plan - Open, Kitchen - Table Space, Primary Bath(s), Water Treat System, Window Treatments
Hot Water Natural Gas
Heating Forced Air
Cooling Central A/C
Flooring Carpet, Vinyl
Fireplaces Type Gas/Propane
Equipment Dishwasher, Disposal, Dryer - Front Loading, Microwave, Oven/Range - Electric, Refrigerator, Washer - Front Loading, Water Conditioner - Owned, Water Heater
Fireplace Y
Appliance Dishwasher, Disposal, Dryer - Front Loading, Microwave, Oven/Range - Electric, Refrigerator, Washer - Front Loading, Water Conditioner - Owned, Water Heater
Heat Source Natural Gas
Laundry Dryer In Unit, Main Floor, Washer In Unit
Exterior
Exterior Feature Patio(s), Porch(es)
Parking Features Garage - Front Entry
Garage Spaces 2.0
Amenities Available Bar/Lounge, Billiard Room, Club House, Common Grounds, Elevator, Exercise Room, Fitness Center, Hot tub, Jog/Walk Path, Library, Meeting Room, Pool - Indoor, Pool - Outdoor, Putting Green, Retirement Community, Sauna, Shuffleboard, Spa, Swimming Pool, Tennis Courts
Water Access N
Roof Type Architectural Shingle
Street Surface Paved
Accessibility Accessible Switches/Outlets, Doors - Lever Handle(s), Grab Bars Mod, No Stairs
Porch Patio(s), Porch(es)
Road Frontage Private
Attached Garage 2
Total Parking Spaces 2
Garage Y
Building
Story 1
Foundation Slab
Sewer Public Sewer
Water Public
Architectural Style Contemporary, Ranch/Rambler
Level or Stories 1
Additional Building Above Grade, Below Grade
New Construction N
Schools
High Schools Cumberland Valley
School District Cumberland Valley
Others
HOA Fee Include Common Area Maintenance,Ext Bldg Maint,Health Club,Lawn Maintenance,Management,Pool(s),Recreation Facility,Reserve Funds,Road Maintenance,Sauna,Snow Removal
Senior Community Yes
Age Restriction 55
Tax ID 38-23-0571-001-U77
Ownership Condominium
Security Features Smoke Detector
Acceptable Financing Cash, Conventional, VA
Listing Terms Cash, Conventional, VA
Financing Cash,Conventional,VA
Special Listing Condition Standard
Read Less
Want to know what your home might be worth? Contact us for a FREE valuation!

Our team is ready to help you sell your home for the highest possible price ASAP

Bought with Kathryn S Greene • Dream Home Realty





