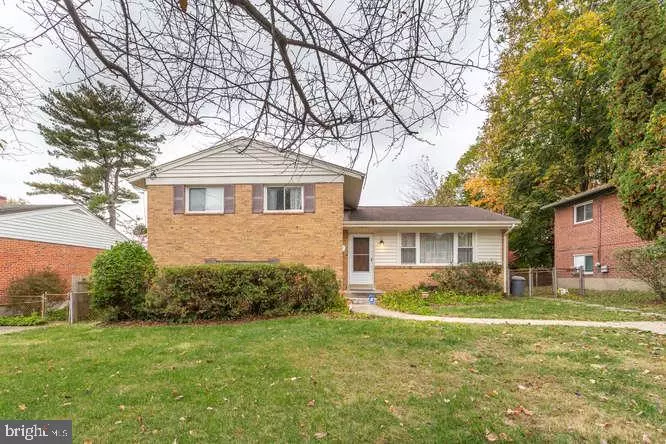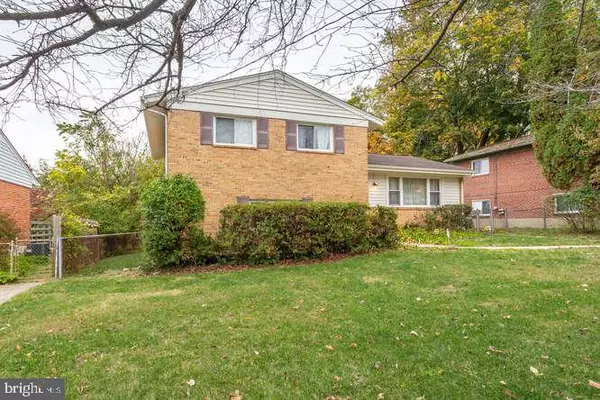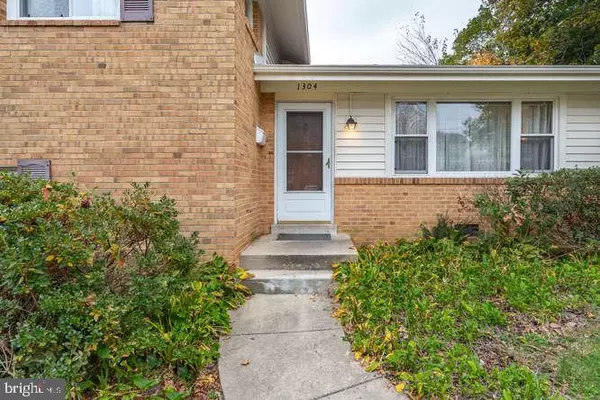$404,000
$415,000
2.7%For more information regarding the value of a property, please contact us for a free consultation.
1304 CADDINGTON AVE Silver Spring, MD 20901
4 Beds
3 Baths
1,440 SqFt
Key Details
Sold Price $404,000
Property Type Single Family Home
Sub Type Detached
Listing Status Sold
Purchase Type For Sale
Square Footage 1,440 sqft
Price per Sqft $280
Subdivision Forest Knolls
MLS Listing ID MDMC685354
Sold Date 12/13/19
Style Split Level
Bedrooms 4
Full Baths 2
Half Baths 1
HOA Y/N N
Abv Grd Liv Area 1,140
Originating Board BRIGHT
Year Built 1957
Annual Tax Amount $4,019
Tax Year 2019
Lot Size 7,116 Sqft
Acres 0.16
Property Description
**JUST REDUCED, MOTIVATED SELLER** Lovely, well-maintained 4BR/2.5BA split level in Forest Knolls. Property comes with a spacious layout and interior amenities including: spacious family room, new recessed lighting, granite countertops, maple cabinets, stainless steel appliances, custom closets in office and custom built-in solid pine bookshelves. Top two levels have hardwood floors under existing w/w carpet. Exterior amenities include new siding, new gutters and a large fenced-in backyard with a new shed. Your new home's location is ideal with convenient access to the Capital Beltway (I-495), bus and rail (Silver Spring and Wheaton Metro stations), Wheaton, Downtown Silver Spring and DC. Free 1-year home warranty. **4-hour notice required**
Location
State MD
County Montgomery
Zoning R60
Rooms
Other Rooms Bedroom 4
Basement Connecting Stairway, Fully Finished, Walkout Level
Interior
Interior Features Dining Area, Floor Plan - Traditional, Formal/Separate Dining Room, Kitchen - Table Space
Hot Water Natural Gas
Heating Forced Air
Cooling Central A/C
Flooring Carpet
Equipment Cooktop, Dishwasher, Disposal, Dryer, Oven - Single, Refrigerator, Washer
Fireplace N
Appliance Cooktop, Dishwasher, Disposal, Dryer, Oven - Single, Refrigerator, Washer
Heat Source Natural Gas
Exterior
Utilities Available Natural Gas Available, Electric Available
Water Access N
Accessibility None
Garage N
Building
Story 3+
Sewer Public Sewer
Water Public
Architectural Style Split Level
Level or Stories 3+
Additional Building Above Grade, Below Grade
New Construction N
Schools
Elementary Schools Forest Knolls
Middle Schools Silver Spring International
High Schools Northwood
School District Montgomery County Public Schools
Others
Pets Allowed Y
Senior Community No
Tax ID 161301349163
Ownership Fee Simple
SqFt Source Assessor
Security Features Motion Detectors
Acceptable Financing Cash, Conventional, FHA, VA
Listing Terms Cash, Conventional, FHA, VA
Financing Cash,Conventional,FHA,VA
Special Listing Condition Standard
Pets Allowed No Pet Restrictions
Read Less
Want to know what your home might be worth? Contact us for a FREE valuation!

Our team is ready to help you sell your home for the highest possible price ASAP

Bought with Askale Metagesha • HomeSmart





