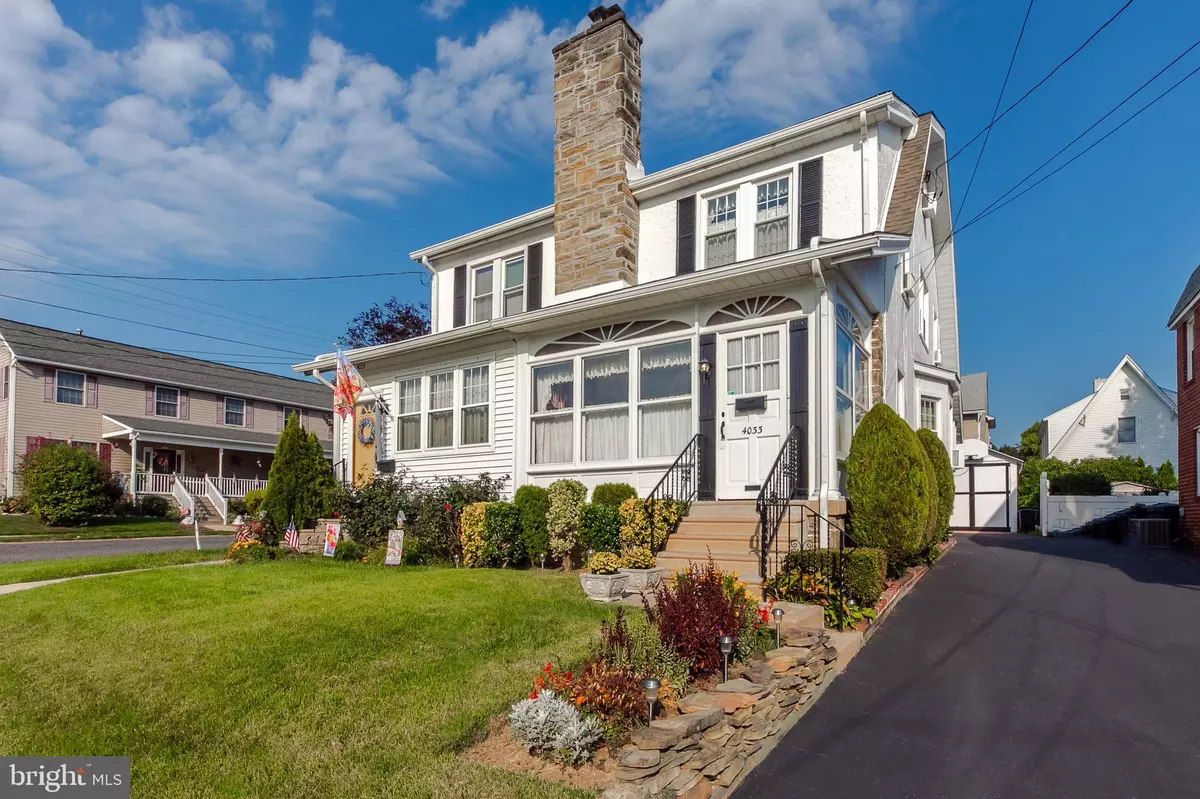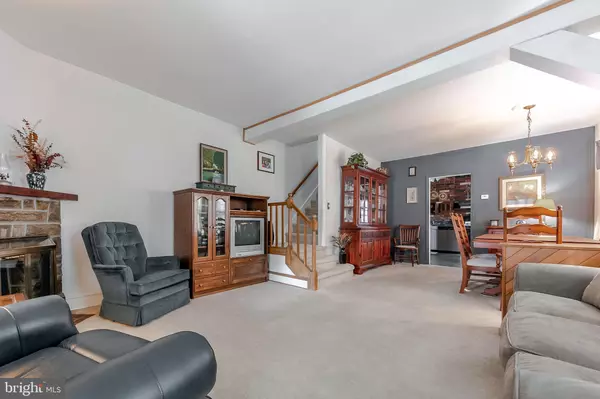$160,000
$159,900
0.1%For more information regarding the value of a property, please contact us for a free consultation.
4033 TAYLOR AVE Drexel Hill, PA 19026
3 Beds
2 Baths
1,368 SqFt
Key Details
Sold Price $160,000
Property Type Single Family Home
Sub Type Twin/Semi-Detached
Listing Status Sold
Purchase Type For Sale
Square Footage 1,368 sqft
Price per Sqft $116
Subdivision Drexelbrook
MLS Listing ID PADE501202
Sold Date 12/16/19
Style Colonial
Bedrooms 3
Full Baths 2
HOA Y/N N
Abv Grd Liv Area 1,368
Originating Board BRIGHT
Year Built 1934
Annual Tax Amount $6,460
Tax Year 2019
Lot Size 2,526 Sqft
Acres 0.06
Lot Dimensions 25.00 x 100.00
Property Description
If you are looking for a truly loved home with great added living space, tons of natural sunlight and perfect curb appeal this is it. This beautiful 3+ bedroom 2 full bath twin has been loved by its current owner for decades. As you pull up you will fall in love with the exterior, driveway parking and garage/backyard! The first floor offers an enclosed front porch entry perfect for a den, office, play room- you name it. The open floor plan of the living room and dining room makes the first floor feel very spacious. The kitchen is a true eat in with ample cabinet and counter space and has access to the back yard with brick patio and grass for play. The 2nd floor has 3 nicely sized bedrooms including a master with double closets and hall bath. The 3rd floor is a walk up with a great extra space for whatever your needs are- 4th bedroom, storage, etc. The basement of the home is partially finished with a full bath, egress, laundry/utilities and tons of added storage space. Some beautiful features of the home include a stone surround fireplace in the living room, turned staircase and thoughtful built ins. Pride in homeownership is evident in this home. Located on a beautiful tree lined street, call this place your home!
Location
State PA
County Delaware
Area Upper Darby Twp (10416)
Zoning RESIDENTIAL
Rooms
Basement Full, Daylight, Partial, Partially Finished
Interior
Interior Features Carpet, Exposed Beams, Kitchen - Eat-In
Heating Hot Water, Radiant
Cooling Window Unit(s)
Flooring Carpet, Ceramic Tile, Laminated
Fireplaces Type Stone
Equipment Dishwasher, Dryer, Microwave, Oven/Range - Gas, Refrigerator, Washer
Fireplace Y
Appliance Dishwasher, Dryer, Microwave, Oven/Range - Gas, Refrigerator, Washer
Heat Source Natural Gas
Laundry Basement
Exterior
Exterior Feature Patio(s), Porch(es)
Fence Wood
Water Access N
Roof Type Pitched,Shingle
Street Surface Black Top
Accessibility None
Porch Patio(s), Porch(es)
Road Frontage Boro/Township
Garage N
Building
Lot Description Level, Rear Yard
Story 2
Sewer Public Sewer
Water Public
Architectural Style Colonial
Level or Stories 2
Additional Building Above Grade, Below Grade
New Construction N
Schools
School District Upper Darby
Others
Senior Community No
Tax ID 16-11-01851-00
Ownership Fee Simple
SqFt Source Assessor
Acceptable Financing Cash, Conventional, FHA, VA
Listing Terms Cash, Conventional, FHA, VA
Financing Cash,Conventional,FHA,VA
Special Listing Condition Standard
Read Less
Want to know what your home might be worth? Contact us for a FREE valuation!

Our team is ready to help you sell your home for the highest possible price ASAP

Bought with Debbie Disciascio • Long & Foster Real Estate, Inc.





