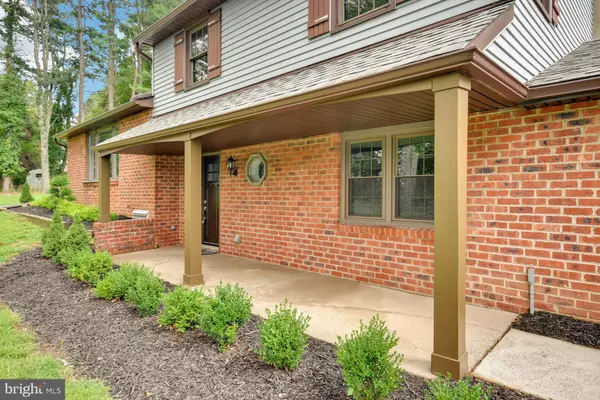$455,000
$455,000
For more information regarding the value of a property, please contact us for a free consultation.
67 CHAPEL DR Southampton, PA 18966
4 Beds
3 Baths
1,733 SqFt
Key Details
Sold Price $455,000
Property Type Single Family Home
Sub Type Detached
Listing Status Sold
Purchase Type For Sale
Square Footage 1,733 sqft
Price per Sqft $262
Subdivision Holland Acres
MLS Listing ID PABU482736
Sold Date 12/06/19
Style Split Level
Bedrooms 4
Full Baths 2
Half Baths 1
HOA Y/N N
Abv Grd Liv Area 1,733
Originating Board BRIGHT
Year Built 1966
Annual Tax Amount $6,282
Tax Year 2019
Lot Size 1.364 Acres
Acres 1.36
Lot Dimensions 287.00 x 207.00
Property Description
Absolutely Gorgeous over sized split level in award winning Council Rock school district . This home has it all from charm to fully upgraded high end finishes. Situated on just under an acre and half of land this property is move in ready. This fully renovated home features a Custom Trim package including crown molding, shadow box waines cotting with chair rail molding to cap it off, Hardwood style flooring throughout , Nice size living room with Large Bay window , walk around to the large open Kitchen with 2 Tone Gray and white shaker style kitchen cabinets with soft close drawers,Large stainless Chimney Hood , Breakfast bar with white Quartz counter tops. stainless steel appliances and finished off with a butlers pantry with beverage center. Upstairs Features 3 nice size Bedrooms with hardwood style floors and Crown molding. Hall Full Bathroom with top of the line tile design, large vanity and plenty of closet space. Master Bedroom has full bath with custom walk in shower and large vanity sink. Walk down to the large family room with a cozy fireplace somewhere to watch the game or relax. Walk out to to the enclosed porch with slate floors surrounded by windows to over the look the large back yard and patio area. The main floor also features a bonus bedroom perfect for a guest or In law quarters, A half bath,laundry room and access to and absolute amazing Garage . This garage was custom made with high ceilings, perfect for large trucks, a bonus room with pull down steps, a perfect mans cave or get away to talk shop. Garage has remote openers , plenty of space to work on your car or truck. This is a must see !!!! Please make your appointments before this home is gone. pictures coming soon
Location
State PA
County Bucks
Area Northampton Twp (10131)
Zoning R2
Rooms
Other Rooms Living Room, Dining Room, Primary Bedroom, Bedroom 2, Bedroom 3, Kitchen, Family Room, Foyer, Sun/Florida Room, Laundry, Primary Bathroom, Full Bath, Half Bath
Main Level Bedrooms 1
Interior
Heating Hot Water
Cooling Central A/C
Flooring Hardwood
Fireplaces Number 1
Fireplace Y
Heat Source Propane - Leased
Exterior
Exterior Feature Patio(s)
Parking Features Garage - Front Entry, Inside Access, Garage Door Opener, Oversized
Garage Spaces 4.0
Water Access N
Roof Type Shingle
Accessibility None
Porch Patio(s)
Attached Garage 2
Total Parking Spaces 4
Garage Y
Building
Story 2.5
Sewer Public Sewer
Water Well
Architectural Style Split Level
Level or Stories 2.5
Additional Building Above Grade, Below Grade
New Construction N
Schools
School District Council Rock
Others
Senior Community No
Tax ID 31-040-038
Ownership Fee Simple
SqFt Source Assessor
Acceptable Financing Cash, Conventional, FHA, VA
Listing Terms Cash, Conventional, FHA, VA
Financing Cash,Conventional,FHA,VA
Special Listing Condition Standard
Read Less
Want to know what your home might be worth? Contact us for a FREE valuation!

Our team is ready to help you sell your home for the highest possible price ASAP

Bought with Matthew D Dorsey • Keller Williams Real Estate Tri-County





