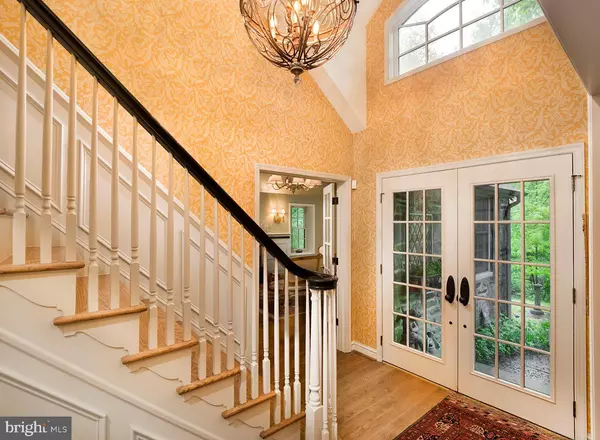$835,000
$849,000
1.6%For more information regarding the value of a property, please contact us for a free consultation.
1065 BRYN MAWR AVE Penn Valley, PA 19072
3 Beds
5 Baths
3,150 SqFt
Key Details
Sold Price $835,000
Property Type Single Family Home
Sub Type Detached
Listing Status Sold
Purchase Type For Sale
Square Footage 3,150 sqft
Price per Sqft $265
Subdivision Penn Valley
MLS Listing ID PAMC607242
Sold Date 12/16/19
Style Cape Cod
Bedrooms 3
Full Baths 4
Half Baths 1
HOA Y/N N
Abv Grd Liv Area 3,150
Originating Board BRIGHT
Year Built 1930
Annual Tax Amount $10,663
Tax Year 2020
Lot Size 0.930 Acres
Acres 0.93
Lot Dimensions 150.00 x 0.00
Property Description
Not too big...Not too small...JUST RIGHT!This turn-key Country French home, has been completely re-built from top to bottom in the last few years with no expense or detail spared. Featuring not only a gorgeous 1st floor Master Suite, but a wonderful open floor plan that flows seamlessly from one room to the next. Enter through glass double doors into the stunning 2 story foyer & immediately notice the level of finish evident throughout. French doors lead to the Living Room with vaulted ceiling enhanced with a wood burning fireplace. Throughout the 1st floor you will find custom hardwood floors, gorgeous millwork, moldings, deep window sills, Pella double paned windows & doors. The Kitchen is truly a show stopper & the center of this home with Thermador commercial sized range with double ovens, custom hood, Bosch refrigerator & freezer, & Yorktowne custom cabinetry. The island is a seamless granite slab with a Farm sink, Fisher Paykel dishwasher & seating for 5. The Breakfast Room which is open to the Kitchen & Family Room features a vaulted ceiling with skylight & doors leading to the rear patio. The Family Room is highlighted by both the fireplace & vaulted ceiling. There is also a full bath & laundry room with full size washer/dryer. A Butler's Pantry is nestled between the Kitchen & Dining Room with built-ins & custom cabinetry. On the other side of this designer home is the 1st floor master suite with hardwood floors, walk-in closet & master bath, also with Yorktowne custom cabinetry, marble countertops a huge walk-in shower with a river & glass enclosure. On the 2nd floor you will find 2 spacious bedroom suites each with their own new baths. The exterior level of finish is also impressive & features a custom cedar garage door, architectural roof, copper over the front door & the garage. Extremely convenient location, close to schools, houses of worship, transportation & minutes to Center City Philadelphia. Sought after Lower Merion Schools with choice of Lower Merion or Harriton High. This fine property is a MUST SEE!
Location
State PA
County Montgomery
Area Lower Merion Twp (10640)
Zoning R1
Rooms
Basement Full
Main Level Bedrooms 1
Interior
Interior Features Breakfast Area, Butlers Pantry, Ceiling Fan(s), Chair Railings, Crown Moldings, Family Room Off Kitchen, Formal/Separate Dining Room, Kitchen - Eat-In, Kitchen - Island, Kitchen - Table Space, Primary Bath(s), Pantry, Recessed Lighting, Skylight(s), Stall Shower, Wainscotting, Walk-in Closet(s), Wood Floors
Hot Water Electric
Heating Forced Air
Cooling Central A/C
Flooring Hardwood
Fireplaces Number 2
Fireplaces Type Gas/Propane, Mantel(s), Wood
Equipment Built-In Microwave, Built-In Range, Commercial Range, Dishwasher, Disposal, Freezer, Microwave, Oven - Double, Oven - Self Cleaning, Range Hood, Refrigerator, Six Burner Stove, Stainless Steel Appliances, Washer, Water Heater, Dryer
Fireplace Y
Window Features Energy Efficient,Skylights,Double Pane
Appliance Built-In Microwave, Built-In Range, Commercial Range, Dishwasher, Disposal, Freezer, Microwave, Oven - Double, Oven - Self Cleaning, Range Hood, Refrigerator, Six Burner Stove, Stainless Steel Appliances, Washer, Water Heater, Dryer
Heat Source Oil, Propane - Leased
Laundry Main Floor
Exterior
Exterior Feature Patio(s)
Parking Features Built In, Garage - Front Entry, Garage Door Opener, Inside Access
Garage Spaces 2.0
Water Access N
Roof Type Architectural Shingle
Accessibility None
Porch Patio(s)
Attached Garage 2
Total Parking Spaces 2
Garage Y
Building
Story 2
Sewer Public Sewer
Water Public
Architectural Style Cape Cod
Level or Stories 2
Additional Building Above Grade, Below Grade
New Construction N
Schools
Middle Schools Welsh Valley
School District Lower Merion
Others
Senior Community No
Tax ID 40-00-08416-004
Ownership Fee Simple
SqFt Source Estimated
Security Features Carbon Monoxide Detector(s),Security System,Smoke Detector
Horse Property N
Special Listing Condition Standard
Read Less
Want to know what your home might be worth? Contact us for a FREE valuation!

Our team is ready to help you sell your home for the highest possible price ASAP

Bought with Rachel B Rothbard • Coldwell Banker Realty





