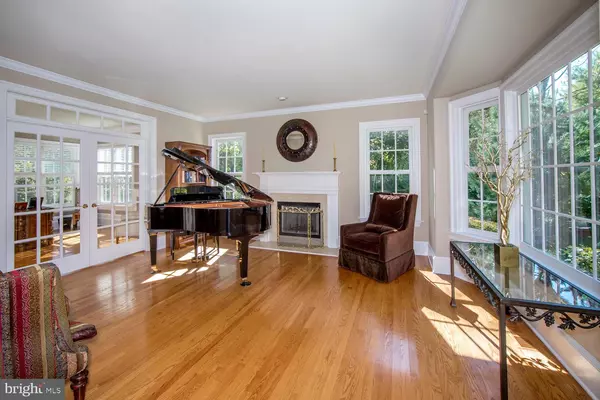$1,465,000
$1,500,000
2.3%For more information regarding the value of a property, please contact us for a free consultation.
626 HAZELHURST AVE Merion Station, PA 19066
4 Beds
5 Baths
6,734 SqFt
Key Details
Sold Price $1,465,000
Property Type Single Family Home
Sub Type Detached
Listing Status Sold
Purchase Type For Sale
Square Footage 6,734 sqft
Price per Sqft $217
Subdivision Merion
MLS Listing ID PAMC630110
Sold Date 12/17/19
Style Colonial
Bedrooms 4
Full Baths 4
Half Baths 1
HOA Y/N N
Abv Grd Liv Area 5,430
Originating Board BRIGHT
Year Built 2003
Annual Tax Amount $26,633
Tax Year 2020
Lot Size 0.983 Acres
Acres 0.98
Lot Dimensions 20.00 x 0.00
Property Description
626 Hazelhurst AvenueMerion Station, PAPristine residence on nearly an acre of gorgeous grounds in prime Merion Station! This modern beauty with an expansive circular drive and stunning stone and stucco fa ade makes a striking statement. Extremely private, the house is surrounded by mature trees front and back, assuring serenity and picturesque views. It is truly a unique and desirable living destination for the family seeking that perfect combination of classic elegance, modern luxury, generous living space and superb location. Step inside beyond the elegant solid wood front door to encounter a gracious center hall foyer enriched by hardwood floors, a curved staircase and tasteful millwork. The light-bathed living room at right, currently used as a piano room, lends sophistication for entertaining with a charming wood-burning fireplace and big bay window overlooking the front property. Glass-paneled French doors lead to an adjacent private office that faces the rear yard and also connects to the family room. To the left of the entry foyer, through a wide opening sits the formal dining room graced by crown moldings and wainscoting, a perfect setting for sharing meals and celebrating special occasions. The kitchen is a masterpiece, featuring striking coffered ceilings, extensive granite countertops, a huge furniture-style center island with seating and storage, tons of cabinetry and premium appliances for the chef. Providing a seamless flow is a sun-flooded open breakfast room with access to the spacious rear patio, and a fabulous open family room with coffered and vaulted ceilings, skylights, and an architecturally distinctive fireplace. Also conveniently off the kitchen is a mudroom, adjoining the attached 3-car garage with coated floors and a built-in work area. A large coat closet and powder room complete the exquisite main level. Upstairs await tranquil sleeping quarters with 4 bedrooms, 3 full baths, and a laundry room. The luxurious carpeted master suite offers sitting and dressing areas, and spa-like bathroom with double sinks, a jetted tub, and separate shower. Bedrooms 2 and 3 share a lovely jack & jill bath with double sinks, and bedroom 4 is en-suite. A sizable unfinished area can easily be finished to suit your needs. The day-lit walkout lower level is a real showstopper and ideal for game day entertaining with travertine stone floors, high coffered ceilings, gas-burning fireplace and built-in entertainment center, glass doors to the patio with pergola, a full bath, custom mahogany wood bar with double tap keg-orator, sink and fridge, billiards area, temperature-controlled wine room, and home gym with cork flooring. All this, in a great location near the best amenities!
Location
State PA
County Montgomery
Area Lower Merion Twp (10640)
Zoning R2
Rooms
Other Rooms Living Room, Dining Room, Primary Bedroom, Bedroom 2, Bedroom 3, Bedroom 4, Kitchen, Game Room, Family Room, Foyer, Breakfast Room, Exercise Room, Laundry, Mud Room, Office, Recreation Room, Bathroom 2, Bathroom 3, Primary Bathroom
Basement Full
Interior
Interior Features Breakfast Area, Built-Ins, Carpet, Crown Moldings, Dining Area, Family Room Off Kitchen, Floor Plan - Open, Kitchen - Gourmet, Kitchen - Island, Primary Bath(s), Recessed Lighting, Skylight(s), Upgraded Countertops, Wainscotting, Walk-in Closet(s), Wet/Dry Bar, Wine Storage, Wood Floors
Hot Water Natural Gas
Heating Forced Air
Cooling Central A/C
Flooring Hardwood, Stone, Carpet
Fireplaces Number 3
Equipment Built-In Microwave, Cooktop, Dishwasher, Disposal, Oven - Double, Oven - Wall, Oven/Range - Gas, Range Hood, Refrigerator, Stainless Steel Appliances, Water Heater - Solar
Fireplace Y
Window Features Bay/Bow
Appliance Built-In Microwave, Cooktop, Dishwasher, Disposal, Oven - Double, Oven - Wall, Oven/Range - Gas, Range Hood, Refrigerator, Stainless Steel Appliances, Water Heater - Solar
Heat Source Natural Gas
Laundry Upper Floor
Exterior
Exterior Feature Patio(s)
Parking Features Built In, Garage - Side Entry, Inside Access
Garage Spaces 6.0
Water Access N
Roof Type Pitched,Shingle
Accessibility None
Porch Patio(s)
Attached Garage 3
Total Parking Spaces 6
Garage Y
Building
Story 2
Sewer Public Sewer
Water Public
Architectural Style Colonial
Level or Stories 2
Additional Building Above Grade, Below Grade
Structure Type 9'+ Ceilings,Beamed Ceilings,High,Vaulted Ceilings
New Construction N
Schools
School District Lower Merion
Others
Senior Community No
Tax ID 40-00-24264-257
Ownership Fee Simple
SqFt Source Assessor
Acceptable Financing Cash, Conventional
Listing Terms Cash, Conventional
Financing Cash,Conventional
Special Listing Condition Standard
Read Less
Want to know what your home might be worth? Contact us for a FREE valuation!

Our team is ready to help you sell your home for the highest possible price ASAP

Bought with Angela M Berke • BHHS Fox & Roach-Bryn Mawr





