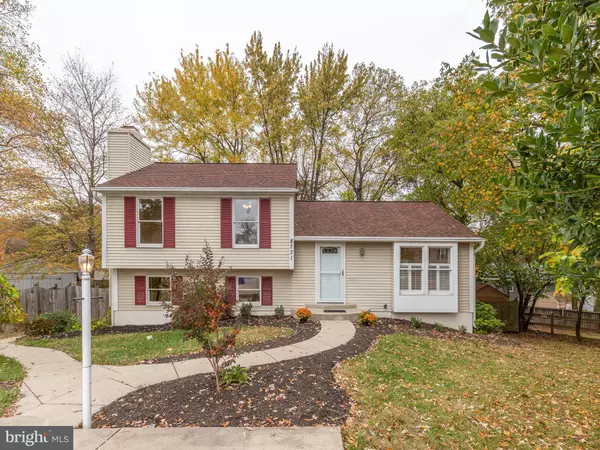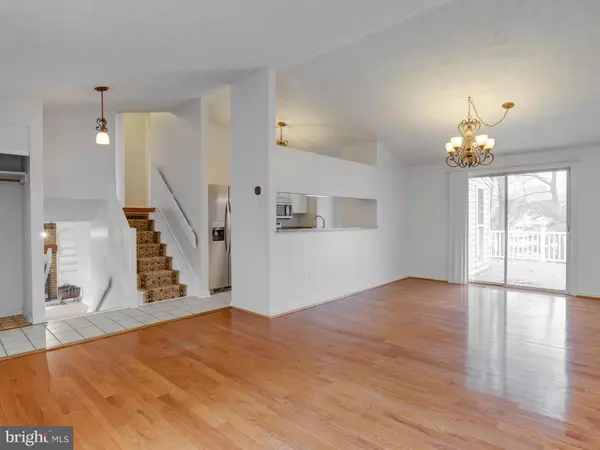$335,000
$325,000
3.1%For more information regarding the value of a property, please contact us for a free consultation.
8731 CLEMENTE CT Jessup, MD 20794
4 Beds
2 Baths
1,780 SqFt
Key Details
Sold Price $335,000
Property Type Single Family Home
Sub Type Detached
Listing Status Sold
Purchase Type For Sale
Square Footage 1,780 sqft
Price per Sqft $188
Subdivision Heritage Woods
MLS Listing ID MDHW272060
Sold Date 12/16/19
Style Split Level
Bedrooms 4
Full Baths 2
HOA Fees $5/ann
HOA Y/N Y
Abv Grd Liv Area 1,480
Originating Board BRIGHT
Year Built 1982
Annual Tax Amount $4,805
Tax Year 2019
Lot Size 7,579 Sqft
Acres 0.17
Property Description
LOCATED ON CUL-DE-SAC THIS 4-LEVEL SPLIT OFFERS 4 BEDROOMS & 2 BATHS. KITCHEN HAS BEEN UPDATED WITH GRANITE COUNTERS AND STAINLESS STEEL APPLIANCES. PASS THROUGH TO THE LIVING/DINING ROOM COMBO WITH HARDWOOD FLOORS AND VAULTED CEILINGS. SLIDING GLASS DOOR TO THE LOW MAINTENANCE VERANDA DECK OVERLOOKING THE FENCED REAR YARD. FAMILY ROOM WITH WOOD BURNING FIREPLACE PLUS A 4TH LEVEL RECREATION ROOM WITH BUILT-IN BAR & WALKOUT. NEW ROOF 2019**CONCRETE DRIVEWAY PAD 2019**UPDATED LIGHT FIXTURES**1 YEAR HOME WARRANTY
Location
State MD
County Howard
Zoning RSC
Rooms
Other Rooms Living Room, Dining Room, Primary Bedroom, Bedroom 2, Bedroom 3, Bedroom 4, Kitchen, Family Room, Sun/Florida Room, Recreation Room, Bathroom 1, Bathroom 2
Basement Daylight, Partial, Heated, Improved, Rear Entrance, Walkout Level
Interior
Interior Features Attic, Ceiling Fan(s), Combination Dining/Living, Floor Plan - Open, Kitchen - Galley, Pantry, Skylight(s), Tub Shower, Wet/Dry Bar, Wood Floors, Built-Ins, Bar, Carpet, Recessed Lighting, Stall Shower, Upgraded Countertops
Hot Water Electric
Heating Heat Pump(s)
Cooling Central A/C, Ceiling Fan(s)
Flooring Ceramic Tile, Laminated, Hardwood
Fireplaces Number 1
Equipment Built-In Microwave, Dishwasher, Disposal, Dryer, Refrigerator, Stainless Steel Appliances, Stove, Washer, Water Heater
Window Features Bay/Bow
Appliance Built-In Microwave, Dishwasher, Disposal, Dryer, Refrigerator, Stainless Steel Appliances, Stove, Washer, Water Heater
Heat Source Electric
Exterior
Exterior Feature Patio(s), Deck(s)
Water Access N
Roof Type Asphalt
Accessibility None
Porch Patio(s), Deck(s)
Garage N
Building
Lot Description Cul-de-sac, Landscaping, Rear Yard
Story 3+
Sewer Public Sewer
Water Public
Architectural Style Split Level
Level or Stories 3+
Additional Building Above Grade, Below Grade
Structure Type Cathedral Ceilings,Dry Wall
New Construction N
Schools
Elementary Schools Guilford
Middle Schools Thomas Viaduct
High Schools Hammond
School District Howard County Public School System
Others
Pets Allowed Y
Senior Community No
Tax ID 1406464610
Ownership Fee Simple
SqFt Source Assessor
Special Listing Condition Standard
Pets Allowed No Pet Restrictions
Read Less
Want to know what your home might be worth? Contact us for a FREE valuation!

Our team is ready to help you sell your home for the highest possible price ASAP

Bought with Joshua G Ducoulombier • ExecuHome Realty





