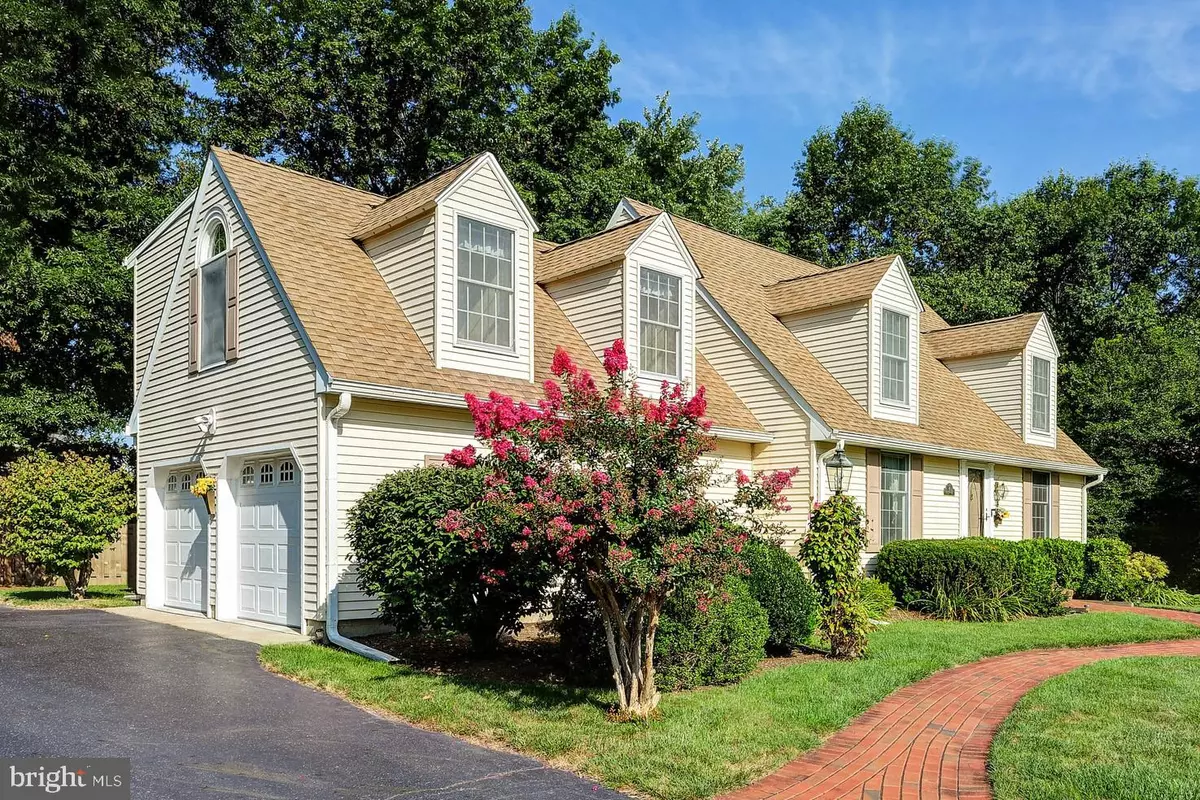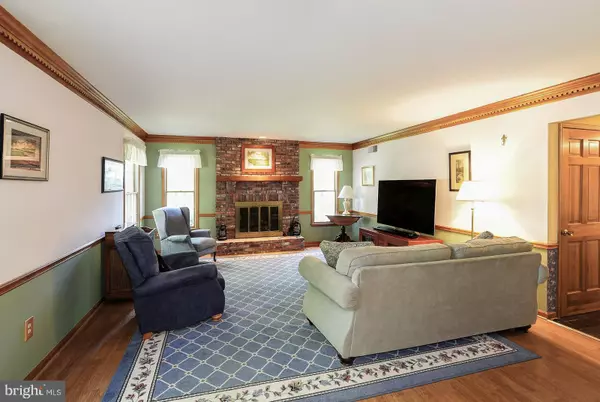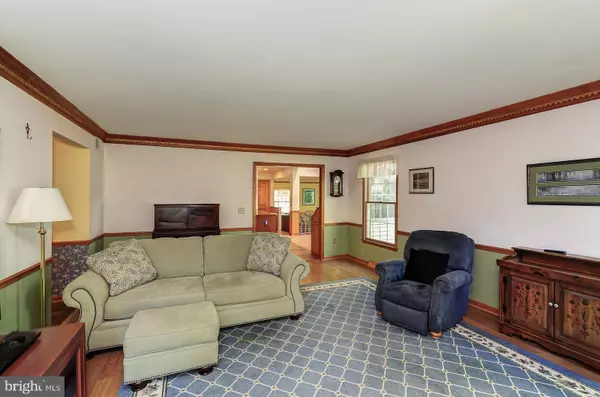$430,000
$439,900
2.3%For more information regarding the value of a property, please contact us for a free consultation.
4 AZALEA WAY Hamilton, NJ 08690
5 Beds
4 Baths
2,864 SqFt
Key Details
Sold Price $430,000
Property Type Single Family Home
Sub Type Detached
Listing Status Sold
Purchase Type For Sale
Square Footage 2,864 sqft
Price per Sqft $150
Subdivision College Park
MLS Listing ID NJME284356
Sold Date 12/13/19
Style Colonial
Bedrooms 5
Full Baths 3
Half Baths 1
HOA Y/N N
Abv Grd Liv Area 2,864
Originating Board BRIGHT
Year Built 1986
Annual Tax Amount $10,631
Tax Year 2018
Lot Size 0.380 Acres
Acres 0.38
Lot Dimensions Irregular
Property Description
Located within walking distance of Sayen Gardens, this 2,800 sq ft custom-built colonial cape with side-entry garage, is the perfect place to call home. With 5 bedroom, 3-1/2 baths, a spacious formal living room with fireplace, a private first floor office along with a formal dining room make this a must see on any discerning buyer's list. A large country kitchen opens to a breakfast room and adjacent family room that offers wonderful views of the private treed backyard. The yard is an oasis, offering a red-brick patio set under a natural canopy of tall sturdy oak trees. The second-floor features five bedrooms including an Au Pair/In-Law Suite with bath ensuite and a private back-staircase. The remaining bedrooms are spacious, and the master is tucked neatly in the back of the home for maximum privacy. A semi-finished full basement with another office and bonus room offers great overflow space for entertaining or everyday life. And the home was recently outfitted with two state-of-the-art York HVAC systems as well as a whole-house water filtration system This home is the ultimate combination of form and function in a location that can't be beat!
Location
State NJ
County Mercer
Area Hamilton Twp (21103)
Zoning RES
Rooms
Other Rooms Living Room, Dining Room, Primary Bedroom, Bedroom 2, Bedroom 3, Kitchen, Family Room, Den, Breakfast Room, Bedroom 1, Study, In-Law/auPair/Suite, Office, Half Bath
Basement Partially Finished
Interior
Hot Water Natural Gas
Heating Forced Air, Zoned
Cooling Central A/C, Zoned
Fireplaces Type Brick
Fireplace Y
Heat Source Natural Gas
Exterior
Parking Features Garage - Side Entry
Garage Spaces 2.0
Fence Privacy
Water Access N
Accessibility None
Attached Garage 2
Total Parking Spaces 2
Garage Y
Building
Story 2
Sewer Public Sewer
Water Public
Architectural Style Colonial
Level or Stories 2
Additional Building Above Grade, Below Grade
New Construction N
Schools
High Schools Hamilton East-Steinert H.S.
School District Hamilton Township
Others
Senior Community No
Tax ID 03-01723-00028
Ownership Fee Simple
SqFt Source Estimated
Acceptable Financing Cash, Conventional, VA
Listing Terms Cash, Conventional, VA
Financing Cash,Conventional,VA
Special Listing Condition Standard
Read Less
Want to know what your home might be worth? Contact us for a FREE valuation!

Our team is ready to help you sell your home for the highest possible price ASAP

Bought with Dina L Barone • Corcoran Sawyer Smith





