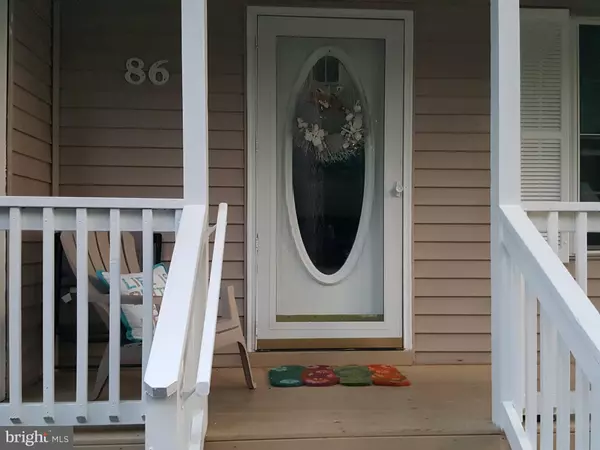$247,000
$254,900
3.1%For more information regarding the value of a property, please contact us for a free consultation.
86 CAMELOT CIR Ocean Pines, MD 21811
3 Beds
2 Baths
1,306 SqFt
Key Details
Sold Price $247,000
Property Type Single Family Home
Sub Type Detached
Listing Status Sold
Purchase Type For Sale
Square Footage 1,306 sqft
Price per Sqft $189
Subdivision Ocean Pines - Sherwood Forest
MLS Listing ID MDWO107902
Sold Date 12/06/19
Style Contemporary,Ranch/Rambler
Bedrooms 3
Full Baths 2
HOA Fees $82/ann
HOA Y/N Y
Abv Grd Liv Area 1,306
Originating Board BRIGHT
Year Built 1997
Annual Tax Amount $2,044
Tax Year 2019
Lot Size 8,471 Sqft
Acres 0.19
Lot Dimensions 0.00 x 0.00
Property Description
Turn key ready for the Holidays. Extremely Motivated Sellers. Whether you're looking to live here year round or as your home at the beach, this home is full of love. Tastefully decorated, recently updated kitchen and bathrooms. Laminate flooring throughout. Skylights for natural light in Living Room. Gas fireplace, Freshly painted handrails, new lattice around crawl space, driveway just sealed. Well maintained grounds throughout. Landscaped front and rear gardens, new mulch and shrubs/flowers. Lighted path. New stones and wooden ties near deck. Cleared lot with stepping stones and mulch. Buyers to receive a One Year Home Warranty.
Location
State MD
County Worcester
Area Worcester Ocean Pines
Zoning R-2
Rooms
Other Rooms Living Room, Dining Room, Primary Bedroom, Bedroom 2, Bedroom 3, Kitchen, Laundry, Bathroom 2, Primary Bathroom, Screened Porch
Main Level Bedrooms 3
Interior
Interior Features Ceiling Fan(s), Dining Area, Entry Level Bedroom
Hot Water Electric
Heating Heat Pump(s)
Cooling Central A/C, Heat Pump(s)
Flooring Laminated
Fireplaces Number 1
Fireplaces Type Gas/Propane
Furnishings No
Fireplace Y
Heat Source Electric
Laundry Dryer In Unit, Washer In Unit, Main Floor
Exterior
Exterior Feature Deck(s)
Utilities Available Cable TV, Electric Available, Water Available
Amenities Available Baseball Field, Basketball Courts, Beach Club, Boat Ramp, Community Center, Golf Course Membership Available, Jog/Walk Path, Library, Marina/Marina Club, Party Room, Picnic Area, Pool - Indoor, Pool - Outdoor, Pool Mem Avail, Recreational Center, Tennis Courts, Tot Lots/Playground
Water Access N
View Garden/Lawn, Trees/Woods
Roof Type Asphalt
Accessibility Other
Porch Deck(s)
Garage N
Building
Lot Description Backs to Trees, Cleared, Landscaping, Level, Open, Rear Yard
Story 1
Foundation Crawl Space, Block
Sewer Public Sewer
Water Public
Architectural Style Contemporary, Ranch/Rambler
Level or Stories 1
Additional Building Above Grade, Below Grade
Structure Type Cathedral Ceilings
New Construction N
Schools
Elementary Schools Showell
Middle Schools Stephen Decatur
High Schools Stephen Decatur
School District Worcester County Public Schools
Others
Pets Allowed Y
Senior Community No
Tax ID 03-104591
Ownership Fee Simple
SqFt Source Assessor
Acceptable Financing Cash, FHA, USDA, VA, Conventional
Horse Property N
Listing Terms Cash, FHA, USDA, VA, Conventional
Financing Cash,FHA,USDA,VA,Conventional
Special Listing Condition Standard
Pets Allowed Cats OK, Dogs OK
Read Less
Want to know what your home might be worth? Contact us for a FREE valuation!

Our team is ready to help you sell your home for the highest possible price ASAP

Bought with Marlene Ott • Berkshire Hathaway HomeServices PenFed Realty - OP





