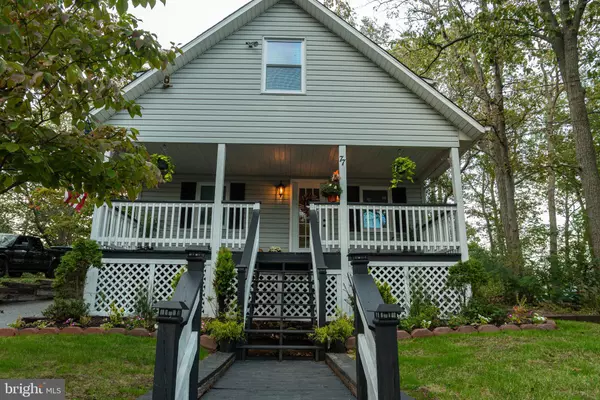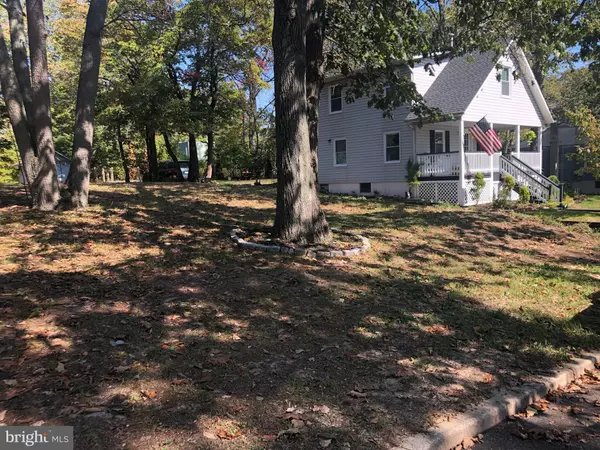$190,000
$199,999
5.0%For more information regarding the value of a property, please contact us for a free consultation.
77 W EVANSON AVE Clementon, NJ 08021
3 Beds
2 Baths
1,516 SqFt
Key Details
Sold Price $190,000
Property Type Single Family Home
Sub Type Detached
Listing Status Sold
Purchase Type For Sale
Square Footage 1,516 sqft
Price per Sqft $125
Subdivision None Available
MLS Listing ID NJCD378190
Sold Date 12/16/19
Style Other
Bedrooms 3
Full Baths 2
HOA Y/N N
Abv Grd Liv Area 1,516
Originating Board BRIGHT
Year Built 1950
Annual Tax Amount $6,229
Tax Year 2019
Lot Size 7,500 Sqft
Acres 0.17
Lot Dimensions 50.00 x 150.00
Property Description
This beautifully remodeled home is located on a quiet dead end street that backs up to woods for acres. This home has a long driveway that leads to the back yard with ample parking. The huge front deck is sure to be a favorite feature of this home, but there is also a screened in patio in the back.Enjoy watching deer and other wildlife in the evenings. Inside you will find a cozy kitchen with plenty of cabinet and counter space and a built in seating area/peninsula.It has granite countertops and an open floor plan.There are two large bedrooms upstairs and a third bedroom on the main floor that can also be used as an office or dining room should you chose.Lets not forget that this home has two full Bathrooms. The upstairs bath is amazing! It has a stand up shower and a Freestanding tub with a gorgeous modern chandelier overhead. It also has two beautiful sinks.Want convenience? The Laundry room is Upstairs!! The Master bedroom is a great size and has a large walk in closet too! Need storage? This home has plenty of storage areas to fit your needs. This home features luxury vinyl flooring,LED lighting, built in sprinklers in the front,exterior flood lights all around,a brand new roof and all new windows.Make your appointment today! Your gonna love it!
Location
State NJ
County Camden
Area Clementon Boro (20411)
Zoning RESIDENTIAL
Rooms
Basement Full, Unfinished
Main Level Bedrooms 1
Interior
Interior Features Breakfast Area, Ceiling Fan(s), Combination Dining/Living, Entry Level Bedroom, Floor Plan - Open, Kitchen - Island, Recessed Lighting, Soaking Tub, Sprinkler System, Stall Shower, Tub Shower, Upgraded Countertops, Walk-in Closet(s), Window Treatments
Heating Forced Air
Cooling Central A/C
Heat Source Natural Gas
Exterior
Water Access N
Roof Type Asphalt
Accessibility 2+ Access Exits
Garage N
Building
Story 2
Sewer Public Sewer
Water Public
Architectural Style Other
Level or Stories 2
Additional Building Above Grade, Below Grade
Structure Type Dry Wall
New Construction N
Schools
High Schools Overbrook High School
School District Clementon Borough Public Schools
Others
Senior Community No
Tax ID 11-00159-00009
Ownership Fee Simple
SqFt Source Assessor
Special Listing Condition Standard
Read Less
Want to know what your home might be worth? Contact us for a FREE valuation!

Our team is ready to help you sell your home for the highest possible price ASAP

Bought with Larry N Steinberg • EXP Realty, LLC





