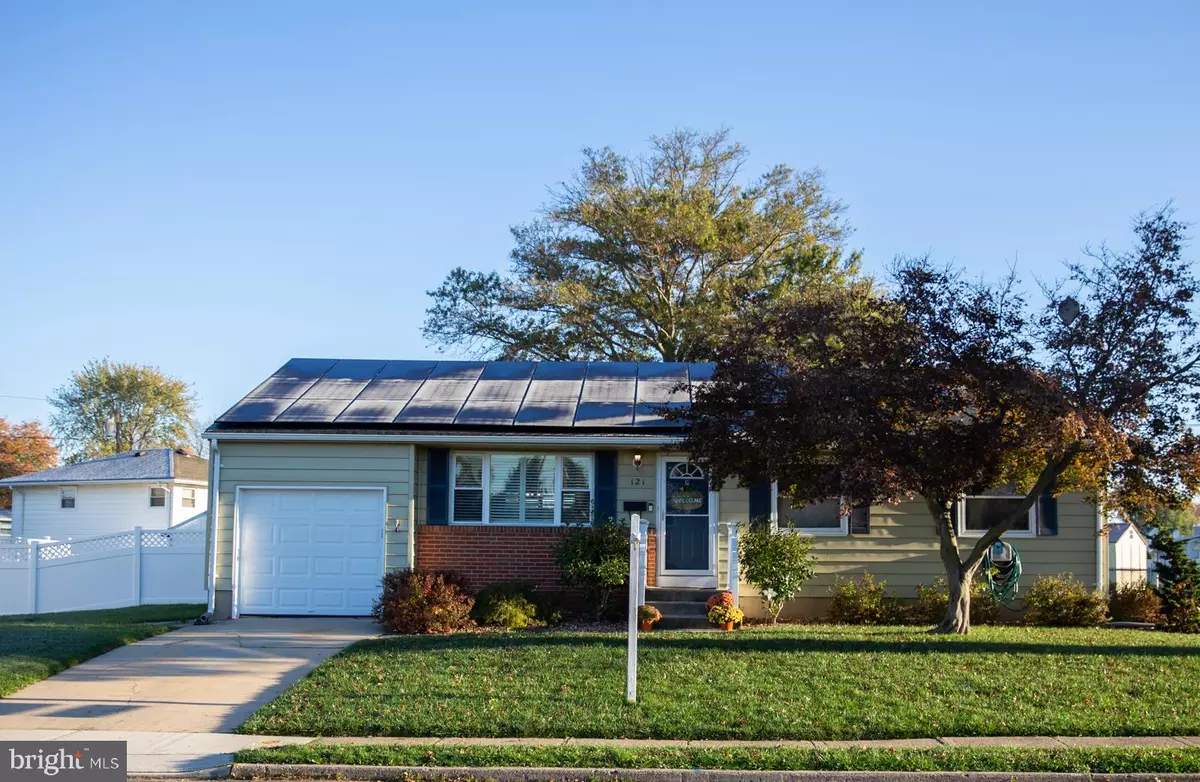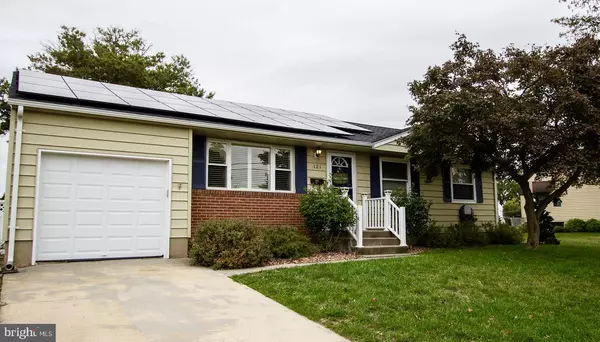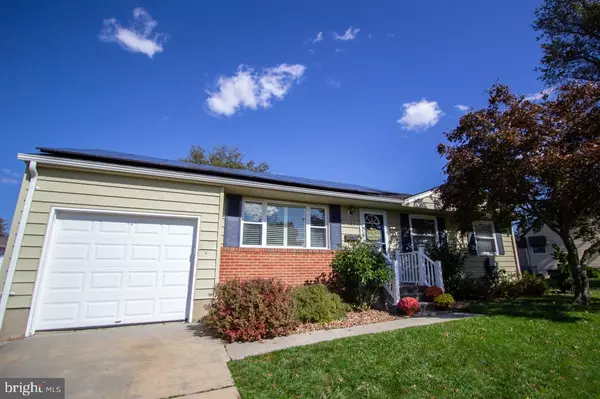$285,000
$299,000
4.7%For more information regarding the value of a property, please contact us for a free consultation.
121 GARY DR Hamilton, NJ 08690
3 Beds
2 Baths
1,185 SqFt
Key Details
Sold Price $285,000
Property Type Single Family Home
Sub Type Detached
Listing Status Sold
Purchase Type For Sale
Square Footage 1,185 sqft
Price per Sqft $240
Subdivision Langtree
MLS Listing ID NJME286802
Sold Date 12/18/19
Style Ranch/Rambler
Bedrooms 3
Full Baths 2
HOA Y/N N
Abv Grd Liv Area 1,185
Originating Board BRIGHT
Year Built 1958
Annual Tax Amount $6,697
Tax Year 2019
Lot Size 7,350 Sqft
Acres 0.17
Lot Dimensions 70.00 x 105.00
Property Description
Don't let this opportunity pass you by! This home is beautifully and tastefully designed! Pride of ownership is evident! Nothing for you to do except move in and unpack! This rancher with full finished basement has plenty of space and boasts a full renovation! With three bedrooms and two full baths there is plenty of space for your family and guests. Renovations include: garage door and recessed lighting throughout main living area in 2019, 50 gallon water heater in 2018, upstairs bathroom, roof, and Carrier HVAC system in 2017, Plantation Shutters throughout main living area in 2016, kitchen with granite countertops and tile backsplash in 2012, and basement in 2007. As you enter into the living room you will find well maintained hardwood floors throughout, crown molding in the main living area, and Plantation Shutters on all the main living area windows. The kitchen has a great breakfast bar that overlooks the dining room and the sunken family room. Exit through the rear doors to a patio space with pergola, outdoor speakers, and fire pit plus a nice size yard! The full finished basement is home to the second full bath and has a surround sound speaker system. This home also has a SunRun Solar System which was installed two years ago. The new owner can assume the contract or prepay the remaining balance. We can provide utility bills to show the cost savings on electric! Step inside and come home!
Location
State NJ
County Mercer
Area Hamilton Twp (21103)
Zoning RES
Rooms
Other Rooms Living Room, Dining Room, Primary Bedroom, Bedroom 2, Bedroom 3, Kitchen, Family Room
Basement Full, Fully Finished, Improved, Interior Access
Main Level Bedrooms 3
Interior
Interior Features Crown Moldings, Family Room Off Kitchen, Wood Floors
Heating Forced Air
Cooling Central A/C
Fireplace N
Heat Source Natural Gas
Laundry Basement
Exterior
Parking Features Garage - Front Entry, Garage Door Opener
Garage Spaces 1.0
Water Access N
Accessibility None
Attached Garage 1
Total Parking Spaces 1
Garage Y
Building
Story 1
Sewer Public Sewer
Water Public
Architectural Style Ranch/Rambler
Level or Stories 1
Additional Building Above Grade, Below Grade
New Construction N
Schools
High Schools Steinert
School District Hamilton Township
Others
Senior Community No
Tax ID 03-01938-00002
Ownership Fee Simple
SqFt Source Assessor
Special Listing Condition Standard
Read Less
Want to know what your home might be worth? Contact us for a FREE valuation!

Our team is ready to help you sell your home for the highest possible price ASAP

Bought with Brian A Smith • BHHS Fox & Roach - Robbinsville





