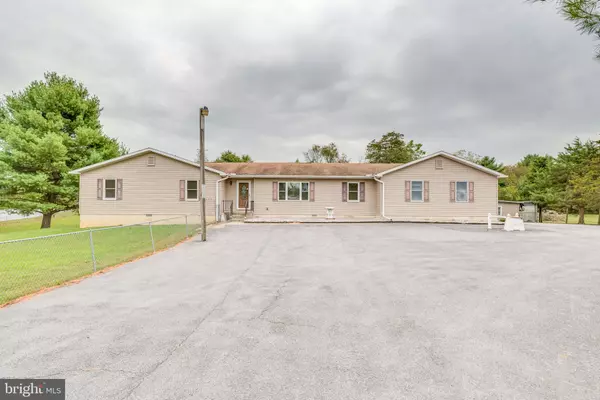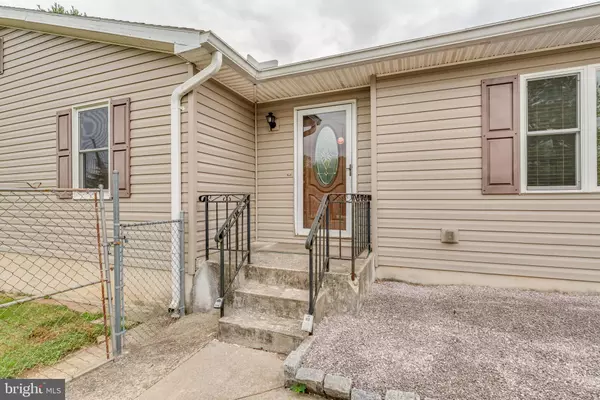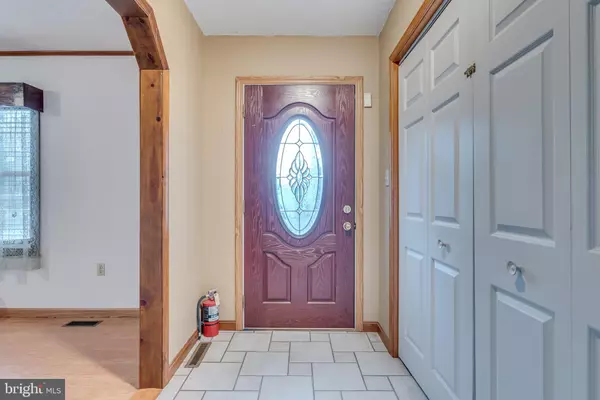$230,000
$239,900
4.1%For more information regarding the value of a property, please contact us for a free consultation.
64 CEDAR DR Kearneysville, WV 25430
4 Beds
2 Baths
2,245 SqFt
Key Details
Sold Price $230,000
Property Type Single Family Home
Sub Type Detached
Listing Status Sold
Purchase Type For Sale
Square Footage 2,245 sqft
Price per Sqft $102
Subdivision Hidden River
MLS Listing ID WVJF136876
Sold Date 12/13/19
Style Ranch/Rambler
Bedrooms 4
Full Baths 2
HOA Y/N N
Abv Grd Liv Area 2,245
Originating Board BRIGHT
Year Built 1989
Annual Tax Amount $1,384
Tax Year 2019
Lot Size 1.320 Acres
Acres 1.32
Property Description
This charming 4 bedroom 2 bath ranch home has everything you want and more! The home sits on a 1.32 acre lot of grassy level land peppered with mature trees. The home itself boats a large living room, dining room and kitchen. The kitchen features ceramic tile flooring and raised oak panel cabinetry. Off the kitchen is a convenient laundry/ utility room. These items do not convey. The family room is massive and includes a wood stove to make the space super cozy. Through a pair of French doors is the sunroom with windows on 3 walls and the ceiling. There are 4 generously sized bedrooms with ample closet space. The master suite includes an ensuite bath with single bowl vanity and tub/shower combo featuring glass doors. There is a massive 3 car attached garage. Bring all your cars, toys, and power tools! There s a great workbench and pull down staircase for storage above. Outside is a large paved driveway with tons of additional parking spaces. In the rear of the home is a fully fenced park like yard. It includes a large storage shed for all your yard tools. If outside lounge space is what you re looking for there is a huge deck with built in bench and swing. This home has tons of living space for your family and so many unique features. It is sure to go fast! Call for your showing today.
Location
State WV
County Jefferson
Zoning 101
Rooms
Other Rooms Living Room, Dining Room, Primary Bedroom, Bedroom 2, Bedroom 3, Kitchen, Family Room, Foyer, Bedroom 1, Sun/Florida Room, Laundry, Bathroom 2, Primary Bathroom
Main Level Bedrooms 4
Interior
Interior Features Attic
Hot Water Electric
Heating Heat Pump(s)
Cooling Central A/C
Fireplaces Number 2
Equipment Water Conditioner - Owned, Cooktop, Dishwasher, Oven - Wall, Refrigerator
Appliance Water Conditioner - Owned, Cooktop, Dishwasher, Oven - Wall, Refrigerator
Heat Source Electric
Exterior
Exterior Feature Deck(s)
Parking Features Garage Door Opener, Garage - Side Entry
Garage Spaces 3.0
Water Access N
Accessibility None
Porch Deck(s)
Attached Garage 3
Total Parking Spaces 3
Garage Y
Building
Story 1
Foundation Crawl Space
Sewer On Site Septic
Water Well
Architectural Style Ranch/Rambler
Level or Stories 1
Additional Building Above Grade, Below Grade
New Construction N
Schools
School District Jefferson County Schools
Others
Senior Community No
Tax ID 0723006200000000
Ownership Fee Simple
SqFt Source Estimated
Acceptable Financing Conventional, Cash, FHA, USDA, VA
Listing Terms Conventional, Cash, FHA, USDA, VA
Financing Conventional,Cash,FHA,USDA,VA
Special Listing Condition Standard
Read Less
Want to know what your home might be worth? Contact us for a FREE valuation!

Our team is ready to help you sell your home for the highest possible price ASAP

Bought with Matthew P Ridgeway • RE/MAX Real Estate Group






