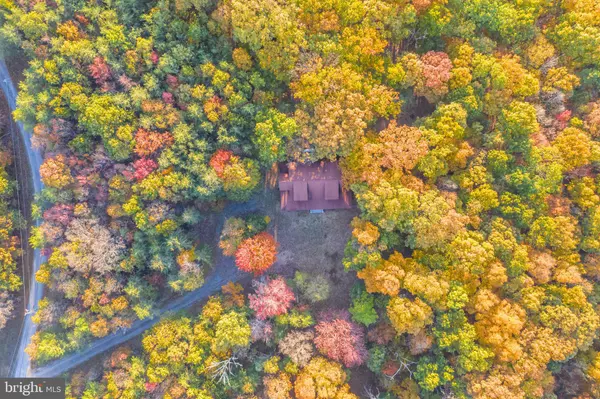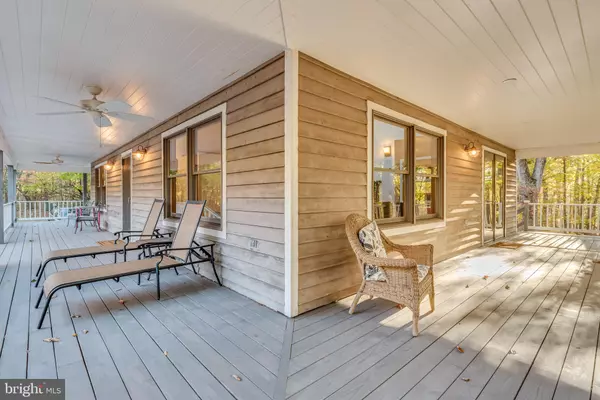$310,000
$300,000
3.3%For more information regarding the value of a property, please contact us for a free consultation.
286 LIONS OAK LANE Berkeley Springs, WV 25411
3 Beds
2 Baths
1,960 SqFt
Key Details
Sold Price $310,000
Property Type Single Family Home
Sub Type Detached
Listing Status Sold
Purchase Type For Sale
Square Footage 1,960 sqft
Price per Sqft $158
Subdivision Timber Ridge District
MLS Listing ID WVMO116216
Sold Date 12/20/19
Style Cape Cod,Farmhouse/National Folk
Bedrooms 3
Full Baths 2
HOA Y/N N
Abv Grd Liv Area 1,960
Originating Board BRIGHT
Year Built 2008
Annual Tax Amount $1,314
Tax Year 2019
Lot Size 14.610 Acres
Acres 14.61
Property Description
This absolutely stunning Cape Cod on 14.61 acres was built with attention to detail! From the gray-wash cedar siding, spacious wrap-around porch, Andersen windows and doors to the bamboo wood floors throughout the main level, this home will surely win your heart! The first floor features a main level bedroom with full bath along with a main level laundry area! Enjoy the two-story ceiling in the great room with a double-sided gas fireplace, perfect for entertaining! The galley kitchen is equipped with storage galore along with stainless steel appliances. The open-concept kitchen, dining room and great room are bright with abundant natural light. The second floor includes a master bedroom with full bath, a private balcony for those early morning nature watches with your coffee or tea, his and her closets and a sitting/dressing room area! Walk down the hall overlooking the great room into your loft that can double as an office and/or guest room. The unfinished walkout level basement with two large windows and sliding glass door offers the possibility of another bedroom and is roughed in for a third full bath. Enjoy the privacy of your woods, not far from Sleepy Creek. Bring your farm animals, hunt your land, make it an Air B&B, there are only light restrictions on this property! This home is well taken care of, turn key, and priced to sell!
Location
State WV
County Morgan
Zoning 101
Rooms
Other Rooms Living Room, Dining Room, Bedroom 2, Bedroom 3, Kitchen, Bedroom 1, Laundry, Bathroom 1, Bathroom 2
Basement Full, Unfinished, Walkout Level, Windows, Space For Rooms, Poured Concrete, Connecting Stairway
Main Level Bedrooms 1
Interior
Interior Features Attic/House Fan, Ceiling Fan(s), Combination Kitchen/Dining, Dining Area, Entry Level Bedroom, Floor Plan - Open, Kitchen - Galley, Primary Bath(s), Soaking Tub, Tub Shower, Walk-in Closet(s), Water Treat System, Window Treatments, Wood Floors
Hot Water Electric
Heating Heat Pump(s)
Cooling Central A/C
Flooring Bamboo, Hardwood
Fireplaces Number 1
Fireplaces Type Double Sided, Gas/Propane
Equipment Dishwasher, Dryer, Refrigerator, Stainless Steel Appliances, Stove, Washer, Washer - Front Loading, Water Heater
Fireplace Y
Window Features Wood Frame
Appliance Dishwasher, Dryer, Refrigerator, Stainless Steel Appliances, Stove, Washer, Washer - Front Loading, Water Heater
Heat Source Electric, Propane - Leased
Laundry Main Floor
Exterior
Exterior Feature Porch(es), Wrap Around, Balcony
Garage Spaces 10.0
Water Access N
View Trees/Woods
Roof Type Architectural Shingle
Accessibility None
Porch Porch(es), Wrap Around, Balcony
Road Frontage Easement/Right of Way
Total Parking Spaces 10
Garage N
Building
Lot Description Backs to Trees, Partly Wooded, Private
Story 3+
Sewer On Site Septic
Water Well
Architectural Style Cape Cod, Farmhouse/National Folk
Level or Stories 3+
Additional Building Above Grade, Below Grade
Structure Type Dry Wall,Vaulted Ceilings
New Construction N
Schools
School District Morgan County Schools
Others
Senior Community No
Tax ID 0817000900060000
Ownership Fee Simple
SqFt Source Assessor
Acceptable Financing Cash, Conventional, FHA, USDA, VA, Other
Horse Property Y
Listing Terms Cash, Conventional, FHA, USDA, VA, Other
Financing Cash,Conventional,FHA,USDA,VA,Other
Special Listing Condition Standard
Read Less
Want to know what your home might be worth? Contact us for a FREE valuation!

Our team is ready to help you sell your home for the highest possible price ASAP

Bought with Felicia Shaffer • Berkshire Hathaway HomeServices PenFed Realty






