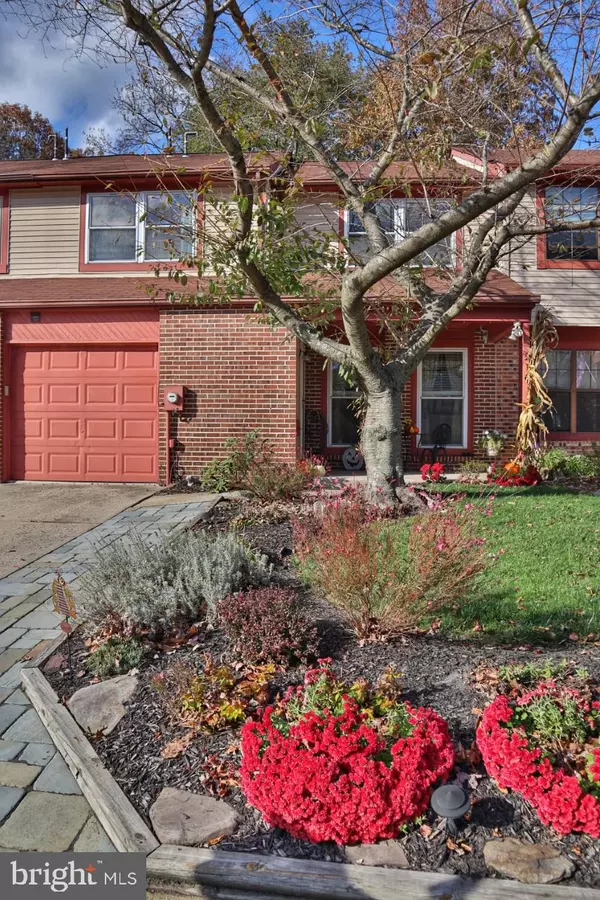$242,000
$247,500
2.2%For more information regarding the value of a property, please contact us for a free consultation.
216 FOXWOOD LN Marlton, NJ 08053
3 Beds
3 Baths
1,845 SqFt
Key Details
Sold Price $242,000
Property Type Townhouse
Sub Type Interior Row/Townhouse
Listing Status Sold
Purchase Type For Sale
Square Footage 1,845 sqft
Price per Sqft $131
Subdivision Barton Run
MLS Listing ID NJBL360766
Sold Date 12/20/19
Style Contemporary
Bedrooms 3
Full Baths 2
Half Baths 1
HOA Y/N N
Abv Grd Liv Area 1,845
Originating Board BRIGHT
Year Built 1984
Annual Tax Amount $6,217
Tax Year 2019
Lot Size 2,128 Sqft
Acres 0.05
Lot Dimensions 19.00 x 112.00
Property Description
Welcome to desirable Barton Run located within the Evesham Twp school district it is the perfect neighborhood for families. This home has been meticulously cared for. The large living room is perfect for entertaining for friends and family. You will enjoy the natural light that pours into this room from the large windows. The dining room has chair rail molding and a set of windows that help brighten the room. The spacious kitchen is great for the chef in the family who will enjoy the upgraded appliances. The family room has a Gas Stove for those chilly nights. Great back screened in Porch for outdoor dining. There have been newer amenities added over the past few years including a newer water heater, newer A/C condenser, newer roof, newer washer and dryer, newer fridge, newer oven, newer range, newer skylight updated master bath, Hardwood floors thru-out the first floor and newer carpeting on the second floor. This home is truly move-in ready !
Location
State NJ
County Burlington
Area Evesham Twp (20313)
Zoning RD-1
Rooms
Main Level Bedrooms 3
Interior
Interior Features Carpet, Ceiling Fan(s), Dining Area, Family Room Off Kitchen, Primary Bath(s), Pantry, Upgraded Countertops, Walk-in Closet(s), Wood Floors
Heating Forced Air
Cooling Central A/C
Fireplaces Number 1
Fireplaces Type Gas/Propane, Free Standing
Equipment Dishwasher, Dryer, Exhaust Fan, Oven - Self Cleaning, Refrigerator, Washer
Fireplace Y
Appliance Dishwasher, Dryer, Exhaust Fan, Oven - Self Cleaning, Refrigerator, Washer
Heat Source Natural Gas Available
Laundry Main Floor
Exterior
Parking Features Garage - Front Entry
Garage Spaces 1.0
Fence Fully
Utilities Available Cable TV, Natural Gas Available, Electric Available
Water Access N
Roof Type Shingle
Accessibility None
Attached Garage 1
Total Parking Spaces 1
Garage Y
Building
Story 2
Sewer Public Sewer
Water Public
Architectural Style Contemporary
Level or Stories 2
Additional Building Above Grade, Below Grade
New Construction N
Schools
School District Evesham Township
Others
Senior Community No
Tax ID 13-00044 21-00020
Ownership Fee Simple
SqFt Source Assessor
Acceptable Financing Cash, Conventional, FHA, FHA 203(k)
Horse Property N
Listing Terms Cash, Conventional, FHA, FHA 203(k)
Financing Cash,Conventional,FHA,FHA 203(k)
Special Listing Condition Standard
Read Less
Want to know what your home might be worth? Contact us for a FREE valuation!

Our team is ready to help you sell your home for the highest possible price ASAP

Bought with Dorothy A Pellegrino • Weichert Realtors-Haddonfield






