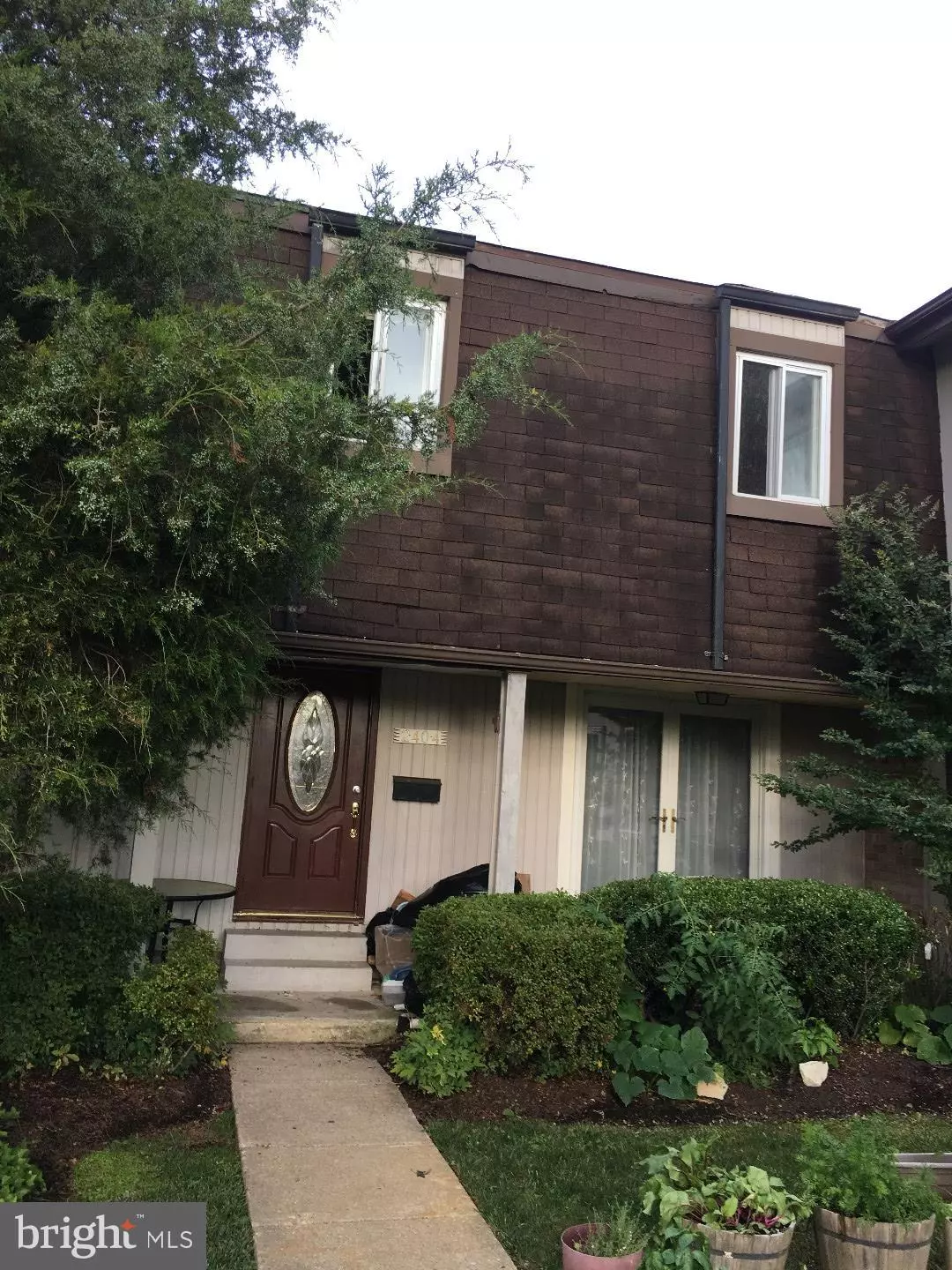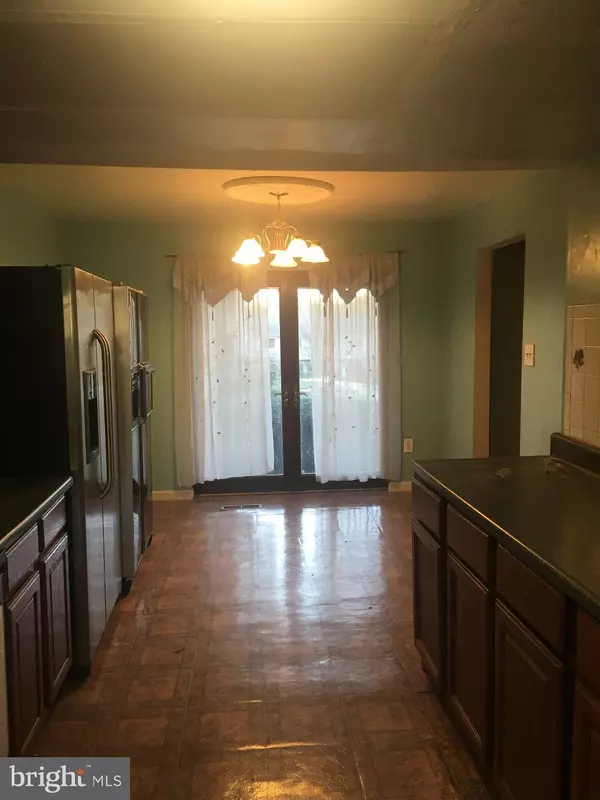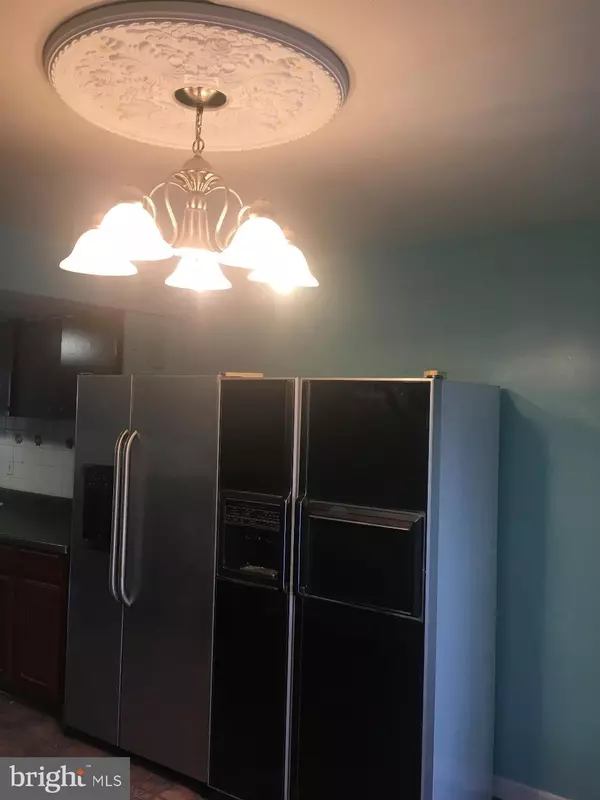$211,757
$224,900
5.8%For more information regarding the value of a property, please contact us for a free consultation.
2404 SUN VALLEY CIR #6-C Silver Spring, MD 20906
4 Beds
4 Baths
2,459 SqFt
Key Details
Sold Price $211,757
Property Type Condo
Sub Type Condo/Co-op
Listing Status Sold
Purchase Type For Sale
Square Footage 2,459 sqft
Price per Sqft $86
Subdivision Kimberly Place
MLS Listing ID MDMC668308
Sold Date 12/20/19
Style Unit/Flat
Bedrooms 4
Full Baths 3
Half Baths 1
Condo Fees $455/mo
HOA Y/N N
Abv Grd Liv Area 1,676
Originating Board BRIGHT
Year Built 1971
Annual Tax Amount $2,751
Tax Year 2019
Property Description
3-story large condominium townhome for sale as is. The price is low because it was a rental and still needs some work. But a lot of work has been done in the last few months, so if you saw it before, you should take another look! On Ride-On Bus Routes 49, 51 and 26, by pool, playground, Aldi s, LA Fitness, Starbucks, McDonald s, restaurants, banks, gas/repair stations, CVS, Advance Auto, other shops and Argyle Middle School. Parking included. 2 miles by bus to Glenmont Metro station, 5 miles by bus to Rockville Metro station (both on Red Line).
Location
State MD
County Montgomery
Zoning R30
Direction West
Rooms
Basement Full, Fully Finished, Heated, Interior Access, Sump Pump
Main Level Bedrooms 4
Interior
Interior Features Attic, Breakfast Area, Ceiling Fan(s), Combination Kitchen/Dining, Dining Area, Family Room Off Kitchen, Formal/Separate Dining Room, Kitchen - Eat-In, Kitchen - Table Space, Window Treatments, Wood Floors
Hot Water Natural Gas
Heating Forced Air
Cooling Central A/C
Flooring Ceramic Tile, Hardwood, Vinyl, Wood
Equipment Dishwasher, Dryer, Exhaust Fan, Oven - Single, Oven/Range - Electric, Oven/Range - Gas, Refrigerator, Washer, Washer/Dryer Hookups Only
Fireplace N
Window Features Bay/Bow,Screens
Appliance Dishwasher, Dryer, Exhaust Fan, Oven - Single, Oven/Range - Electric, Oven/Range - Gas, Refrigerator, Washer, Washer/Dryer Hookups Only
Heat Source Natural Gas
Laundry Hookup, Main Floor, Basement
Exterior
Exterior Feature Deck(s), Enclosed, Patio(s), Porch(es)
Utilities Available Cable TV Available, Electric Available, Natural Gas Available, Phone Available, Sewer Available, Water Available
Amenities Available Club House, Common Grounds, Pool - Outdoor
Water Access N
Roof Type Shingle
Street Surface Paved
Accessibility None
Porch Deck(s), Enclosed, Patio(s), Porch(es)
Garage N
Building
Story 3+
Sewer Public Sewer
Water Public
Architectural Style Unit/Flat
Level or Stories 3+
Additional Building Above Grade, Below Grade
Structure Type Brick,Dry Wall
New Construction N
Schools
Elementary Schools Strathmore
Middle Schools Argyle Middle School
High Schools John F. Kennedy
School District Montgomery County Public Schools
Others
HOA Fee Include Water,Common Area Maintenance,Lawn Care Front,Lawn Care Side,Lawn Maintenance,Other,Pool(s),Parking Fee,Road Maintenance,Sewer,Snow Removal,Trash
Senior Community No
Tax ID 161301531357
Ownership Condominium
Security Features Carbon Monoxide Detector(s),Smoke Detector
Acceptable Financing Cash, Conventional, FHA, FHA 203(b), FHA 203(k), VA, Private, USDA, Rural Development, Farm Credit Service, FMHA, VHDA, Other, Assumption, State GI Loan, FHVA
Listing Terms Cash, Conventional, FHA, FHA 203(b), FHA 203(k), VA, Private, USDA, Rural Development, Farm Credit Service, FMHA, VHDA, Other, Assumption, State GI Loan, FHVA
Financing Cash,Conventional,FHA,FHA 203(b),FHA 203(k),VA,Private,USDA,Rural Development,Farm Credit Service,FMHA,VHDA,Other,Assumption,State GI Loan,FHVA
Special Listing Condition Standard
Read Less
Want to know what your home might be worth? Contact us for a FREE valuation!

Our team is ready to help you sell your home for the highest possible price ASAP

Bought with Charles D McGeehon • REALTYFORCE, INC.





