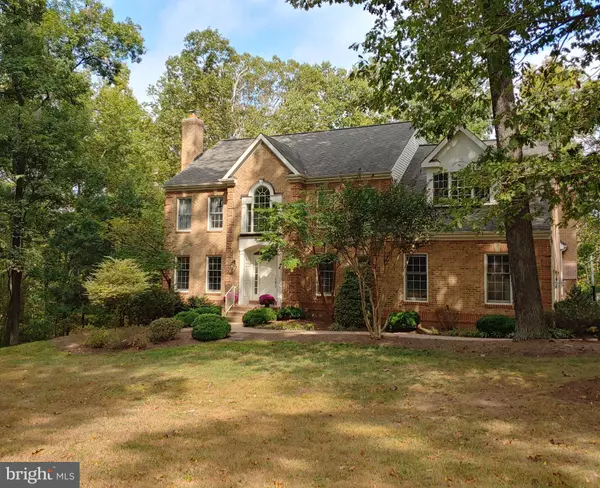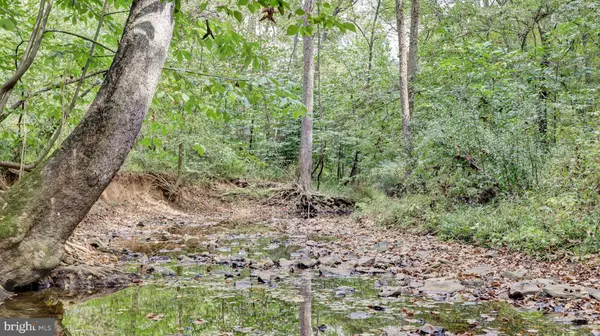$745,000
$764,900
2.6%For more information regarding the value of a property, please contact us for a free consultation.
3852 CLIFTON MANOR PL Haymarket, VA 20169
5 Beds
5 Baths
4,445 SqFt
Key Details
Sold Price $745,000
Property Type Single Family Home
Sub Type Detached
Listing Status Sold
Purchase Type For Sale
Square Footage 4,445 sqft
Price per Sqft $167
Subdivision Shelter Lakes
MLS Listing ID VAPW479974
Sold Date 12/19/19
Style Colonial
Bedrooms 5
Full Baths 4
Half Baths 1
HOA Fees $35/mo
HOA Y/N Y
Abv Grd Liv Area 3,296
Originating Board BRIGHT
Year Built 1996
Annual Tax Amount $8,709
Tax Year 2019
Lot Size 7.663 Acres
Acres 7.66
Property Description
Amazing location close to 66 and Rte 50, on Leesburg/DC side of Haymarket. Secluded, quiet neighborhood with creeks and ponds surrounds this beautiful brick-front home on 7.6 acres of property, the perfect blend of open and tree-filled outdoor space. Bright and beautiful main level with gleaming hardwood floors, 2 story foyer, vaulted ceilings in the living room. 5 bedrooms and 4.5 baths with a sunny and spacious walkout basement perfect for entertaining indoors or out! Large island with maple cabinets, new granite counter tops, new SS appliances and double wall oven adorn the kitchen. The master bedroom with vaulted ceiling has hardwood floors and gorgeous master bath with soaking tub, standup shower and double vanity. Additional sunlit bedroom with full bath in the basement. Theater space with custom projector/entertainment center, bar and pool table in basement, fun for all ages! Entire home freshly painted. Enjoy the beautiful backyard with gorgeous entertaining space, huge Brazilian cherry custom-built deck w/redwood railing, beautiful paved stone patio, custom firepit with rustic seating. Large vegetable garden. HVAC units new 2016, garage doors and openers 2018. Septic tank and pump 2014/2015, all new exterior painting and trim 2018.
Location
State VA
County Prince William
Zoning SR5
Rooms
Basement Full, Daylight, Partial, Fully Finished, Walkout Level, Workshop, Windows, Shelving, Rear Entrance, Interior Access
Interior
Interior Features Bar, Breakfast Area, Built-Ins, Butlers Pantry, Carpet, Ceiling Fan(s), Chair Railings, Dining Area, Family Room Off Kitchen, Floor Plan - Open, Formal/Separate Dining Room, Kitchen - Country, Kitchen - Eat-In, Kitchen - Gourmet, Kitchen - Island, Primary Bath(s), Recessed Lighting, Soaking Tub, Store/Office, Upgraded Countertops, Walk-in Closet(s), Water Treat System, Wood Floors, Wood Stove, Window Treatments, Wet/Dry Bar
Heating Heat Pump(s)
Cooling Central A/C, Heat Pump(s)
Fireplaces Number 2
Fireplaces Type Brick, Fireplace - Glass Doors, Mantel(s)
Equipment Cooktop, Cooktop - Down Draft, Dishwasher, Disposal, Dryer, Energy Efficient Appliances, Icemaker, Microwave, Oven - Double, Refrigerator, Stainless Steel Appliances, Washer, Water Dispenser, Water Heater
Fireplace Y
Appliance Cooktop, Cooktop - Down Draft, Dishwasher, Disposal, Dryer, Energy Efficient Appliances, Icemaker, Microwave, Oven - Double, Refrigerator, Stainless Steel Appliances, Washer, Water Dispenser, Water Heater
Heat Source Electric
Laundry Main Floor
Exterior
Parking Features Additional Storage Area, Garage - Side Entry, Garage Door Opener, Inside Access, Oversized
Garage Spaces 15.0
Water Access Y
Water Access Desc Private Access
View Creek/Stream, Garden/Lawn, Trees/Woods, Scenic Vista, Water
Roof Type Architectural Shingle
Street Surface Black Top,Paved
Accessibility None
Attached Garage 3
Total Parking Spaces 15
Garage Y
Building
Lot Description Backs to Trees, Front Yard, Landscaping, Private, Rear Yard, Secluded, SideYard(s), Sloping, Stream/Creek
Story 3+
Sewer On Site Septic
Water Well
Architectural Style Colonial
Level or Stories 3+
Additional Building Above Grade, Below Grade
New Construction N
Schools
School District Prince William County Public Schools
Others
Pets Allowed Y
Senior Community No
Tax ID 7300-37-8049
Ownership Fee Simple
SqFt Source Estimated
Acceptable Financing Negotiable
Listing Terms Negotiable
Financing Negotiable
Special Listing Condition Standard
Pets Allowed Cats OK, Dogs OK
Read Less
Want to know what your home might be worth? Contact us for a FREE valuation!

Our team is ready to help you sell your home for the highest possible price ASAP

Bought with Artie A Korangy • Houwzer, LLC





