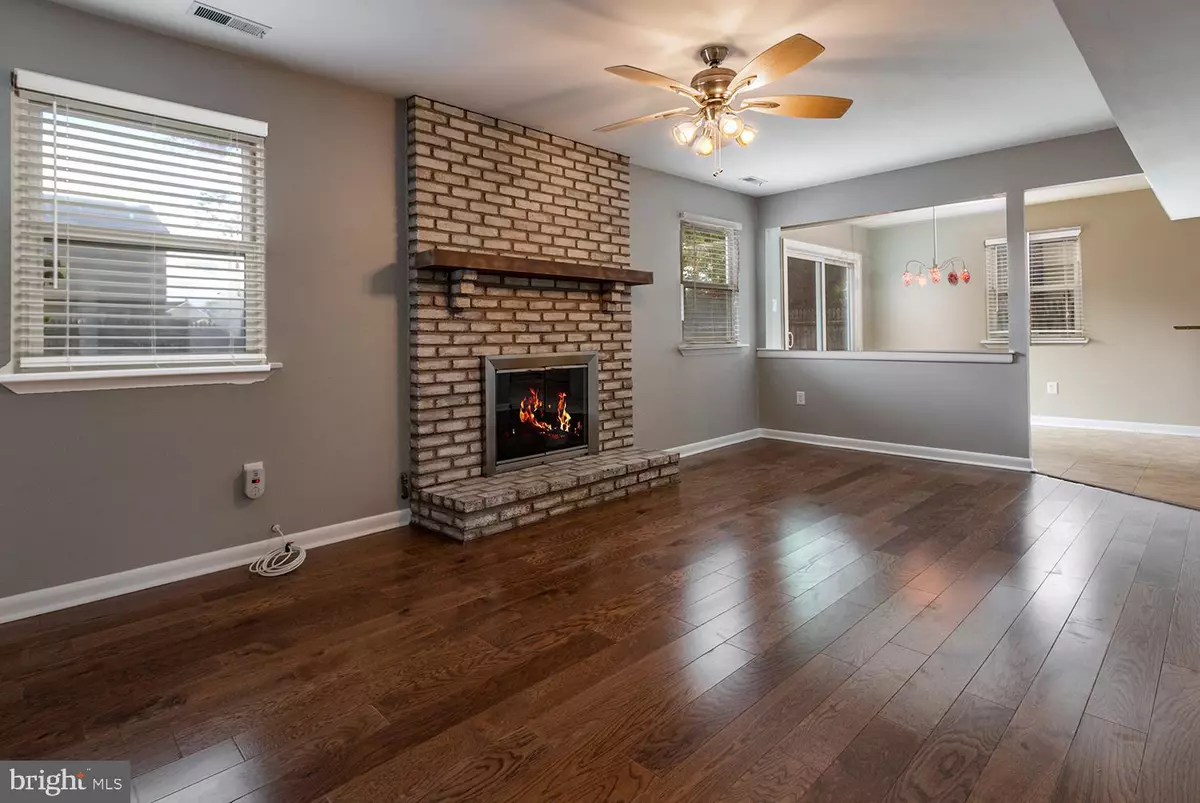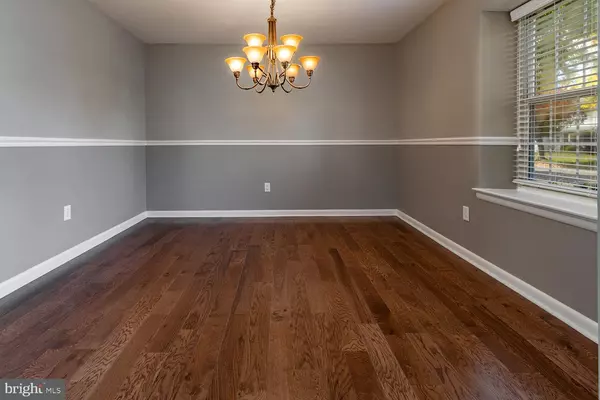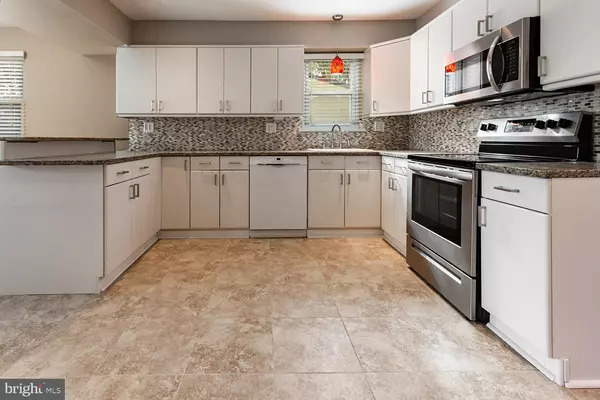$295,000
$299,500
1.5%For more information regarding the value of a property, please contact us for a free consultation.
160 THORNWOOD DR Marlton, NJ 08053
3 Beds
2 Baths
1,968 SqFt
Key Details
Sold Price $295,000
Property Type Single Family Home
Sub Type Detached
Listing Status Sold
Purchase Type For Sale
Square Footage 1,968 sqft
Price per Sqft $149
Subdivision Country Farms
MLS Listing ID NJBL360514
Sold Date 12/20/19
Style Colonial
Bedrooms 3
Full Baths 1
Half Baths 1
HOA Y/N N
Abv Grd Liv Area 1,968
Originating Board BRIGHT
Year Built 1979
Annual Tax Amount $8,394
Tax Year 2019
Lot Size 8,276 Sqft
Acres 0.19
Lot Dimensions 0.00 x 0.00
Property Description
Wow! Don't miss your opportunity to own this beautifully remodeled home in the Country Farms development in Marlton! This home has so much to offer. Relax and enjoy the brisk fall nights in front of your fireplace and the warm summer days in your inground pool! The entire house has been freshly painted, all newer flooring and new doors throughout. Granite countertops with a large breakfast bar and eat-in kitchen. New dishwasher, stove, microwave and refrigerator. The open floor layout leads into the family room with a fireplace. Upstairs features three bedrooms and a full bath which connects to the master bedroom. Enjoy your summers in your amazing backyard which includes an in-ground saltwater pool and outdoor entertainment system. The new saltwater system and the pool liner was replaced within the last few years. Large shed for storage. Marlton offers great schools, nationally recognized police departments, amazing restaurants, shopping and so much more! Won't last!
Location
State NJ
County Burlington
Area Evesham Twp (20313)
Zoning MD
Rooms
Other Rooms Living Room, Dining Room, Primary Bedroom, Bedroom 2, Bedroom 3, Kitchen, Family Room
Interior
Interior Features Kitchen - Eat-In
Heating Forced Air
Cooling Central A/C
Fireplaces Number 1
Equipment Built-In Range, Dishwasher, Disposal, Oven - Self Cleaning
Fireplace Y
Appliance Built-In Range, Dishwasher, Disposal, Oven - Self Cleaning
Heat Source Natural Gas
Laundry Main Floor
Exterior
Exterior Feature Patio(s)
Parking Features Other, Garage Door Opener, Inside Access
Garage Spaces 1.0
Pool In Ground
Utilities Available Cable TV
Water Access N
Roof Type Shingle
Accessibility None
Porch Patio(s)
Attached Garage 1
Total Parking Spaces 1
Garage Y
Building
Story 2
Sewer Public Sewer
Water Public
Architectural Style Colonial
Level or Stories 2
Additional Building Above Grade, Below Grade
New Construction N
Schools
Elementary Schools Beeler
Middle Schools Frances Demasi
School District Evesham Township
Others
Senior Community No
Tax ID 13-00011 05-00006
Ownership Fee Simple
SqFt Source Assessor
Special Listing Condition Standard
Read Less
Want to know what your home might be worth? Contact us for a FREE valuation!

Our team is ready to help you sell your home for the highest possible price ASAP

Bought with Melissa A Roswell • Keller Williams Realty - Medford






