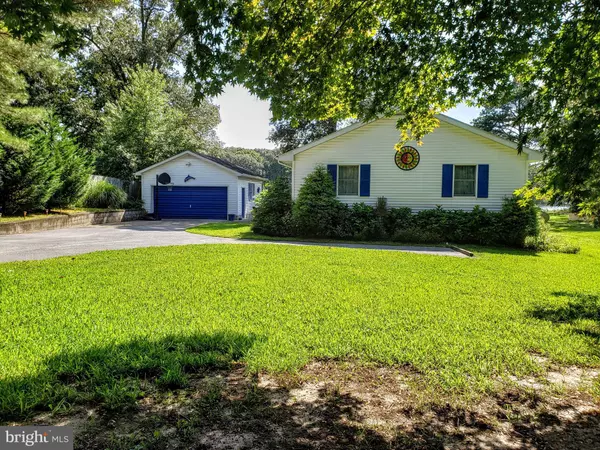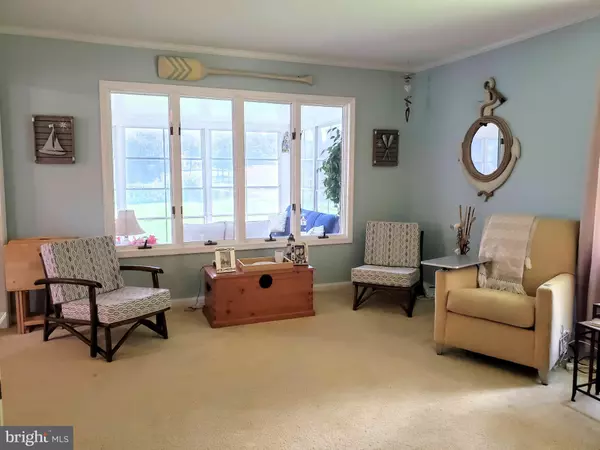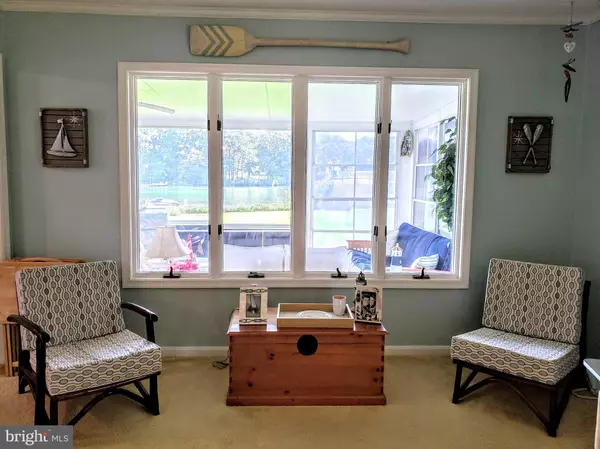$425,500
$429,900
1.0%For more information regarding the value of a property, please contact us for a free consultation.
32956 MISTY LN Lewes, DE 19958
3 Beds
2 Baths
1,520 SqFt
Key Details
Sold Price $425,500
Property Type Single Family Home
Sub Type Detached
Listing Status Sold
Purchase Type For Sale
Square Footage 1,520 sqft
Price per Sqft $279
Subdivision None Available
MLS Listing ID DESU146540
Sold Date 12/23/19
Style Ranch/Rambler
Bedrooms 3
Full Baths 2
HOA Y/N N
Abv Grd Liv Area 1,520
Originating Board BRIGHT
Year Built 1984
Annual Tax Amount $891
Tax Year 2018
Lot Size 0.710 Acres
Acres 0.71
Lot Dimensions 100.00 x 310.00
Property Description
WATERFRONT with private dock, pier and boat ramp on almost 3/4 an acre in Lewes! Cute ranch home with detached garage and workshop situated directly on Love Creek. Dock your boat or wave runner out back after taking it for a spin on Rehoboth Bay or take your kayak out to view the beauty of the natural surroundings. Home is in great condition and features a large 3 seasons room with EZ breeze windows.Peace and serenity abound here, even though it is located just minutes to Rt. 1, the beaches, shopping and dining.This is a unique opportunity for an affordable waterfront property in Lewes.
Location
State DE
County Sussex
Area Lewes Rehoboth Hundred (31009)
Zoning GR
Rooms
Other Rooms Living Room, Primary Bedroom, Bedroom 2, Bedroom 3, Kitchen, Sun/Florida Room, Laundry, Bathroom 2, Primary Bathroom
Main Level Bedrooms 3
Interior
Interior Features Attic, Carpet, Ceiling Fan(s), Combination Kitchen/Dining, Entry Level Bedroom, Floor Plan - Traditional, Kitchen - Eat-In, Kitchen - Table Space, Primary Bath(s), Pantry, Stall Shower, Tub Shower, Window Treatments, Crown Moldings, Dining Area
Hot Water Electric
Heating Forced Air, Heat Pump(s)
Cooling Central A/C
Flooring Fully Carpeted, Vinyl
Equipment Dishwasher, Dryer - Electric, Icemaker, Microwave, Oven/Range - Electric, Range Hood, Refrigerator, Washer, Water Heater
Fireplace N
Window Features Insulated,Screens
Appliance Dishwasher, Dryer - Electric, Icemaker, Microwave, Oven/Range - Electric, Range Hood, Refrigerator, Washer, Water Heater
Heat Source Electric
Laundry Main Floor
Exterior
Exterior Feature Enclosed, Porch(es), Screened
Parking Features Garage - Front Entry, Garage Door Opener
Garage Spaces 6.0
Utilities Available Cable TV Available, Electric Available, Phone Available, Sewer Available, Water Available
Waterfront Description Private Dock Site
Water Access Y
Water Access Desc Boat - Powered,Canoe/Kayak,Fishing Allowed,Personal Watercraft (PWC),Private Access
View Creek/Stream, Water, Scenic Vista
Roof Type Asphalt,Pitched,Shingle
Street Surface Black Top
Accessibility None
Porch Enclosed, Porch(es), Screened
Total Parking Spaces 6
Garage Y
Building
Lot Description Front Yard, Landscaping, Level, SideYard(s), Stream/Creek, Bulkheaded
Story 1
Foundation Crawl Space
Sewer Gravity Sept Fld, On Site Septic
Water Well
Architectural Style Ranch/Rambler
Level or Stories 1
Additional Building Above Grade, Below Grade
Structure Type Dry Wall
New Construction N
Schools
School District Cape Henlopen
Others
Pets Allowed Y
Senior Community No
Tax ID 334-11.00-95.00
Ownership Fee Simple
SqFt Source Assessor
Security Features Smoke Detector
Acceptable Financing Cash, Conventional
Horse Property N
Listing Terms Cash, Conventional
Financing Cash,Conventional
Special Listing Condition Standard
Pets Allowed No Pet Restrictions
Read Less
Want to know what your home might be worth? Contact us for a FREE valuation!

Our team is ready to help you sell your home for the highest possible price ASAP

Bought with Dustin Oldfather • Monument Sotheby's International Realty





