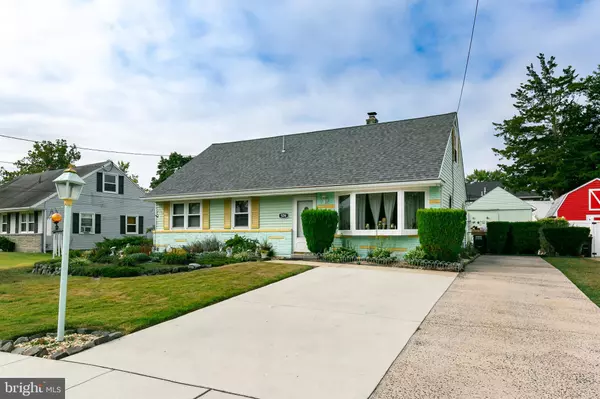$167,000
$165,000
1.2%For more information regarding the value of a property, please contact us for a free consultation.
574 MUHLENBERG AVE Wenonah, NJ 08090
5 Beds
2 Baths
1,560 SqFt
Key Details
Sold Price $167,000
Property Type Single Family Home
Sub Type Detached
Listing Status Sold
Purchase Type For Sale
Square Footage 1,560 sqft
Price per Sqft $107
Subdivision Oak Valley
MLS Listing ID NJGL248382
Sold Date 12/19/19
Style Cape Cod
Bedrooms 5
Full Baths 2
HOA Y/N N
Abv Grd Liv Area 1,560
Originating Board BRIGHT
Year Built 1956
Annual Tax Amount $4,748
Tax Year 2018
Lot Dimensions 72.00 x 116.00
Property Description
Welcome to Oak Valley, a classically planned neighborhood in New Jersey with a mix of Mid-Century style homes, including this spacious Cape Cod. There are local parks & playgrounds, a centrally located elementary school, and a volunteer fire department. Being in the heart of South Jersey, you are just a quick trip into Philadelphia for a show or major sporting event, a nice drive down to the Shore, or an evening out at one of the area wineries or breweries. Are you looking for room to grow or enjoy having the convenience of first floor living with plenty of guest space? Look no further, 574 Mulhenberg Avenue has it all. Backyard BBQs check, Fenced Yard for the little ones and those four-legged friends check. Large Storage Shed for your lawn & gardening supplies check. Do you have multiple cars or have guests over regularly? Check out the newly expanded driveway. From the meticulously manicured flower beds to the newly installed solar panels, this home has been with the same loving household for a long time and now wants you as its new owner. Take a drive and check out Oak Valley. Put on your hiking shoes and walk the Wenonah Trails or during the warmer seasons get a membership to Wenonah Lake, all of which are just around the corner. Contact me today for your personalized tour. Welcome Home!
Location
State NJ
County Gloucester
Area Deptford Twp (20802)
Zoning RES
Rooms
Other Rooms Living Room, Primary Bedroom, Bedroom 2, Bedroom 3, Bedroom 4, Bedroom 5, Kitchen
Main Level Bedrooms 3
Interior
Interior Features Carpet, Ceiling Fan(s), Floor Plan - Traditional, Kitchen - Eat-In
Hot Water Natural Gas
Heating Forced Air
Cooling Central A/C
Flooring Fully Carpeted, Vinyl
Equipment Dryer, Oven/Range - Gas, Refrigerator, Washer, Water Heater
Window Features Bay/Bow
Appliance Dryer, Oven/Range - Gas, Refrigerator, Washer, Water Heater
Heat Source Natural Gas
Laundry Dryer In Unit, Main Floor, Washer In Unit
Exterior
Exterior Feature Patio(s)
Fence Other
Utilities Available Cable TV, Phone Available
Water Access N
View Street
Roof Type Shingle
Street Surface Paved
Accessibility None
Porch Patio(s)
Road Frontage Boro/Township
Garage N
Building
Lot Description Front Yard, Landscaping, Level, Rear Yard
Story 1.5
Foundation Slab
Sewer Public Sewer
Water Public
Architectural Style Cape Cod
Level or Stories 1.5
Additional Building Above Grade, Below Grade
Structure Type Dry Wall
New Construction N
Schools
School District Deptford Township Public Schools
Others
Senior Community No
Tax ID 02-00543-00019
Ownership Fee Simple
SqFt Source Assessor
Security Features Carbon Monoxide Detector(s),Smoke Detector
Special Listing Condition Standard
Read Less
Want to know what your home might be worth? Contact us for a FREE valuation!

Our team is ready to help you sell your home for the highest possible price ASAP

Bought with Christine L Kooistra • Premier Real Estate Corp.





