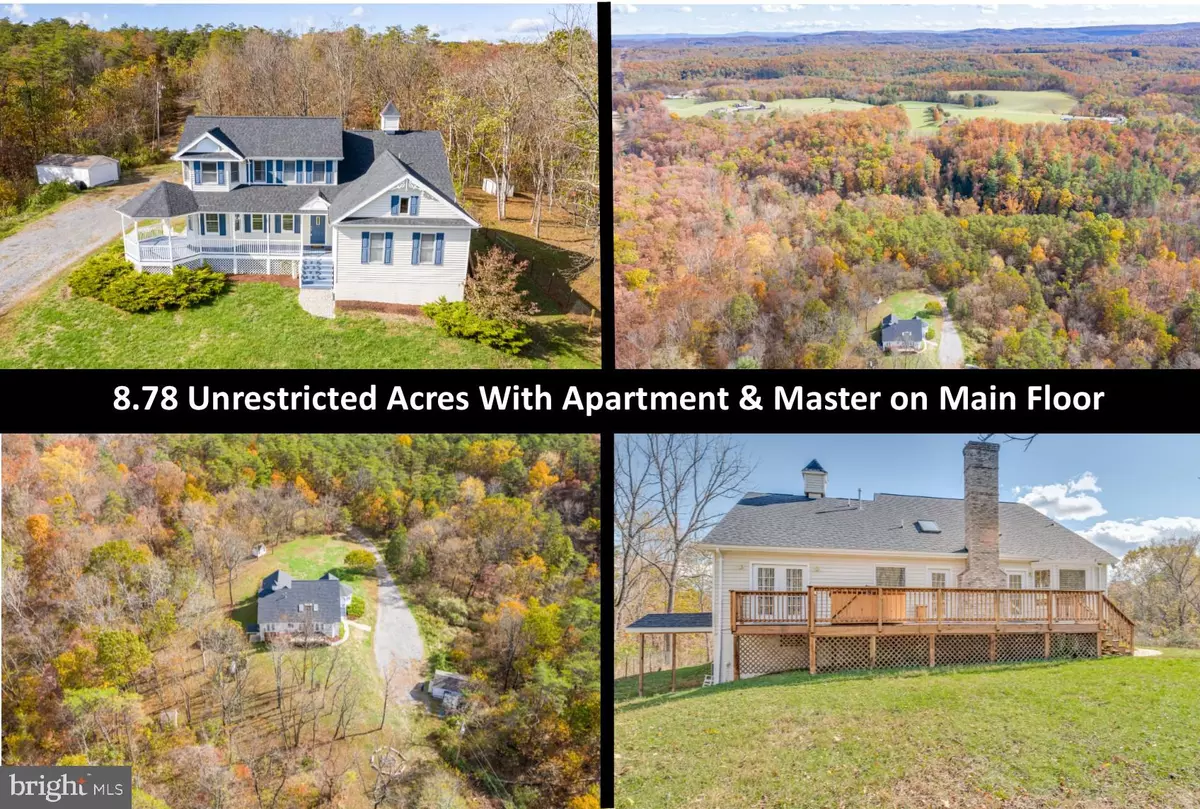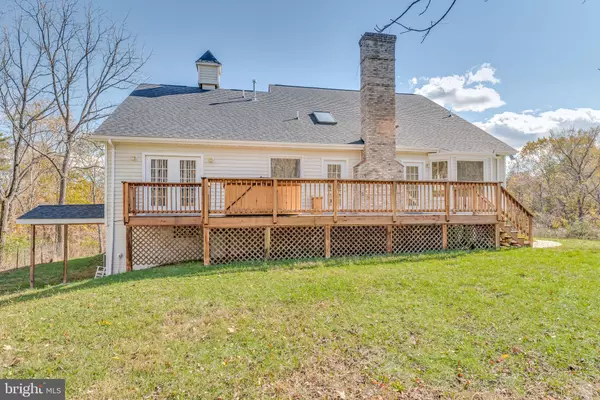$427,000
$429,900
0.7%For more information regarding the value of a property, please contact us for a free consultation.
5756 CHERRY RUN RD Hedgesville, WV 25427
5 Beds
5 Baths
4,711 SqFt
Key Details
Sold Price $427,000
Property Type Single Family Home
Sub Type Detached
Listing Status Sold
Purchase Type For Sale
Square Footage 4,711 sqft
Price per Sqft $90
Subdivision None Available
MLS Listing ID WVMO116210
Sold Date 12/23/19
Style Cape Cod
Bedrooms 5
Full Baths 4
Half Baths 1
HOA Y/N N
Abv Grd Liv Area 2,884
Originating Board BRIGHT
Year Built 1995
Annual Tax Amount $1,873
Tax Year 2019
Lot Size 8.780 Acres
Acres 8.78
Property Description
Spectacular home on 8.78 unrestricted secluded acres. This must see home includes a main level one bedroom apartment with separate entrance (last rented for $700). Apartment could also be used as an in-law suite. Special features of home: wood fireplace, skylights, vaulted ceilings, bay windows, granite counter tops, hardwood and tile flooring, new roof (1 year old), new heat pump with propane back-up (3 years old), Verizon DSL, main level master bedroom suite, water softener PLUS Jack and Jill bath between 2 upstairs bedrooms both with walk-in closets. 3rd large bedroom upstairs could be finished into a 2nd master suite by finishing the adjoining attic space. Walkout basement with over 1800 finished sq ft includes full bath, sound proof room, storage, rec room, den with built-ins and 3 additional rooms that could be used as additional bedrooms. Exterior includes large covered front porch, rear deck with hot tub, fenced area in rear, sheds, garage and play house. You will love watching the abundant wildlife on your front porch and rear deck. Don t miss your opportunity to see this one of a kind home!
Location
State WV
County Morgan
Rooms
Other Rooms Living Room, Dining Room, Primary Bedroom, Bedroom 2, Bedroom 3, Bedroom 4, Kitchen, Family Room, Den, In-Law/auPair/Suite, Other, Recreation Room
Basement Daylight, Partial, Fully Finished, Heated, Walkout Level, Windows
Main Level Bedrooms 2
Interior
Interior Features 2nd Kitchen, Air Filter System, Attic, Built-Ins, Carpet, Ceiling Fan(s), Dining Area, Entry Level Bedroom, Family Room Off Kitchen, Formal/Separate Dining Room, Kitchen - Island, Kitchen - Table Space, Primary Bath(s), Skylight(s), Soaking Tub, Upgraded Countertops, Walk-in Closet(s), Water Treat System, WhirlPool/HotTub, Window Treatments, Wood Floors
Heating Heat Pump - Gas BackUp
Cooling Ceiling Fan(s), Central A/C
Flooring Carpet, Hardwood, Ceramic Tile, Laminated
Fireplaces Type Fireplace - Glass Doors, Wood
Equipment Built-In Microwave, Dishwasher, Dryer, Freezer, Icemaker, Oven/Range - Electric, Refrigerator, Washer, Water Conditioner - Owned, Water Heater
Fireplace Y
Window Features Bay/Bow
Appliance Built-In Microwave, Dishwasher, Dryer, Freezer, Icemaker, Oven/Range - Electric, Refrigerator, Washer, Water Conditioner - Owned, Water Heater
Heat Source Electric, Propane - Owned
Exterior
Parking Features Garage - Front Entry
Garage Spaces 1.0
Fence Rear, Wire
Utilities Available DSL Available, Propane
Water Access N
Roof Type Architectural Shingle
Street Surface Gravel
Accessibility None
Total Parking Spaces 1
Garage Y
Building
Lot Description Private, Trees/Wooded, Unrestricted
Story 3+
Sewer Septic Exists
Water Well
Architectural Style Cape Cod
Level or Stories 3+
Additional Building Above Grade, Below Grade
Structure Type 2 Story Ceilings
New Construction N
Schools
School District Morgan County Schools
Others
Senior Community No
Tax ID NO TAX RECORD
Ownership Fee Simple
SqFt Source Assessor
Acceptable Financing Cash, Conventional, FHA, USDA, VA
Horse Property Y
Horse Feature Horses Allowed
Listing Terms Cash, Conventional, FHA, USDA, VA
Financing Cash,Conventional,FHA,USDA,VA
Special Listing Condition Standard
Read Less
Want to know what your home might be worth? Contact us for a FREE valuation!

Our team is ready to help you sell your home for the highest possible price ASAP

Bought with Teresa E Scott • RE/MAX 1st Realty





