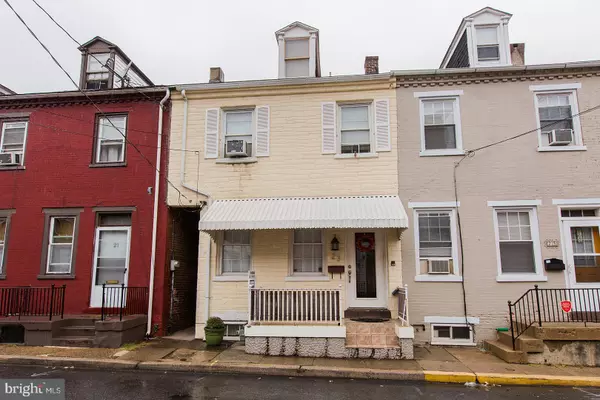$124,900
$124,900
For more information regarding the value of a property, please contact us for a free consultation.
23 E FREDERICK ST Lancaster, PA 17602
3 Beds
3 Baths
1,371 SqFt
Key Details
Sold Price $124,900
Property Type Townhouse
Sub Type Interior Row/Townhouse
Listing Status Sold
Purchase Type For Sale
Square Footage 1,371 sqft
Price per Sqft $91
Subdivision Lancaster City Ward 7
MLS Listing ID PALA141374
Sold Date 12/20/19
Style Traditional
Bedrooms 3
Full Baths 2
Half Baths 1
HOA Y/N N
Abv Grd Liv Area 1,056
Originating Board BRIGHT
Year Built 1920
Annual Tax Amount $3,411
Tax Year 2020
Lot Size 1,307 Sqft
Acres 0.03
Lot Dimensions 0.00 x 0.00
Property Description
Nicely updated home conveniently located to Routes 30 and 222, and within walking distance to parks, schools and the Lancaster General Hospital and Downtown Lancaster. Some fresh paint in areas w/ hardwood and tile floors throughout the main floor. Kitchen w/tile floors, countertops & backsplash, SS appliances, Dining room arae features /built-in cabinets and a powder room. Laundry located on the main floor. Master bedroom is sizable and includes a walk in closet. Crown molding, wainscoating & other fine touches make this home unique and inviting. All appliances included including a few window A/C units. Enjoy the finished basement that is ready to entertain and includes a full bath and utility sink. Bilco doors lead to the fenced in back yard where you can enjoy the screened in back porch that allows you to enjoy the private back area pest free and which requires little maintenance.
Location
State PA
County Lancaster
Area Lancaster City (10533)
Zoning RESIDENTIAL
Rooms
Other Rooms Living Room, Dining Room, Primary Bedroom, Bedroom 2, Bedroom 3, Kitchen, Full Bath, Half Bath
Basement Full, Improved, Sump Pump
Interior
Interior Features Dining Area, Kitchen - Island, Wainscotting, Wood Floors
Heating Baseboard - Electric
Cooling Window Unit(s)
Flooring Hardwood, Tile/Brick, Vinyl
Equipment Microwave, Oven/Range - Electric
Fireplace N
Appliance Microwave, Oven/Range - Electric
Heat Source Electric, Oil
Exterior
Exterior Feature Enclosed, Porch(es)
Utilities Available Cable TV Available, Electric Available
Water Access N
View City
Roof Type Shingle
Accessibility Other
Porch Enclosed, Porch(es)
Road Frontage City/County, Public
Garage N
Building
Story 3+
Sewer Public Sewer
Water Public
Architectural Style Traditional
Level or Stories 3+
Additional Building Above Grade, Below Grade
Structure Type Dry Wall
New Construction N
Schools
School District School District Of Lancaster
Others
Senior Community No
Tax ID 336-56141-0-0000
Ownership Fee Simple
SqFt Source Assessor
Acceptable Financing Cash, Conventional, FHA
Listing Terms Cash, Conventional, FHA
Financing Cash,Conventional,FHA
Special Listing Condition Standard
Read Less
Want to know what your home might be worth? Contact us for a FREE valuation!

Our team is ready to help you sell your home for the highest possible price ASAP

Bought with Cheryl A Fuss • Gateway Realty Inc.






