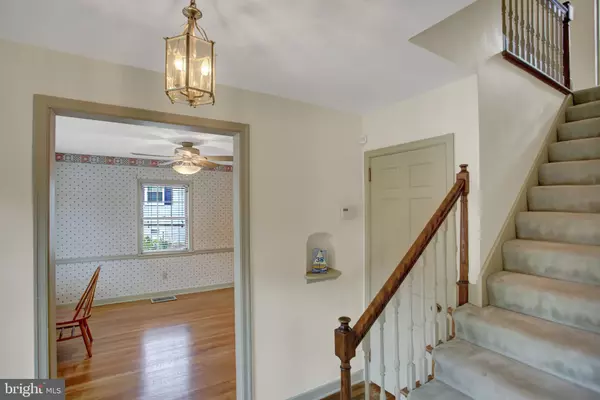$255,000
$264,900
3.7%For more information regarding the value of a property, please contact us for a free consultation.
168 CAROL ST New Cumberland, PA 17070
3 Beds
2 Baths
2,429 SqFt
Key Details
Sold Price $255,000
Property Type Single Family Home
Sub Type Detached
Listing Status Sold
Purchase Type For Sale
Square Footage 2,429 sqft
Price per Sqft $104
Subdivision Manor Section
MLS Listing ID PACB117458
Sold Date 12/27/19
Style Traditional
Bedrooms 3
Full Baths 2
HOA Y/N N
Abv Grd Liv Area 2,279
Originating Board BRIGHT
Year Built 1942
Annual Tax Amount $4,669
Tax Year 2020
Lot Size 7,405 Sqft
Acres 0.17
Property Description
Enduring Class, Charm, Craftsmanship are just some words used to describe this home. Welcome to the Manor section of New Cumberland. This memorable home has been meticulously maintained and features: security system, 2 car oversized garage, vestibule, solid brick exterior, dual zone natural gas heating, central air conditioning, refinished hardwood flooring, updated kitchen with new cabinets, a cooktop, double wall ovens, Corian counters, breakfast bar, wine rack, tile backsplash, under cabinet lighting, updated bathrooms, one boasting a Jacuzzi tub with a waterfall feature, the other a walk-in tiled shower with glass surround, tile flooring and decorative lighting lots of storage, ceiling fans, The living room or formal dining space with built-in book shelves and storage cabinets. The great room is captivating, featuring tall vaulted ceilings, skylights with remote shades, hardwood flooring, a Harmon pellet stove and French doors leading to a new paver courtyard. Without a doubt, you will love living in this quaint home
Location
State PA
County Cumberland
Area New Cumberland Boro (14425)
Zoning RESIDENTIAL
Rooms
Other Rooms Living Room, Dining Room, Primary Bedroom, Bedroom 2, Bedroom 3, Kitchen, Basement, Foyer, Great Room, Laundry, Bathroom 2, Full Bath
Basement Full, Interior Access, Partially Finished
Interior
Hot Water Natural Gas
Heating Forced Air
Cooling Central A/C, Ceiling Fan(s)
Flooring Hardwood, Ceramic Tile, Carpet
Fireplaces Number 1
Fireplaces Type Other
Equipment Washer, Dishwasher, Oven - Double, Cooktop, Built-In Microwave, Dryer - Electric, ENERGY STAR Refrigerator, Water Heater - High-Efficiency
Fireplace Y
Window Features Bay/Bow,Double Hung,Skylights
Appliance Washer, Dishwasher, Oven - Double, Cooktop, Built-In Microwave, Dryer - Electric, ENERGY STAR Refrigerator, Water Heater - High-Efficiency
Heat Source Natural Gas
Laundry Basement
Exterior
Exterior Feature Patio(s), Roof
Parking Features Built In, Garage - Side Entry, Garage Door Opener, Inside Access
Garage Spaces 10.0
Fence Rear, Partially, Other
Water Access N
Roof Type Architectural Shingle
Street Surface Black Top
Accessibility Doors - Lever Handle(s), Doors - Swing In
Porch Patio(s), Roof
Attached Garage 2
Total Parking Spaces 10
Garage Y
Building
Lot Description Cleared, Level, Landscaping
Story 3+
Foundation Crawl Space, Block
Sewer Public Sewer
Water Public
Architectural Style Traditional
Level or Stories 3+
Additional Building Above Grade, Below Grade
Structure Type Dry Wall
New Construction N
Schools
High Schools Cedar Cliff
School District West Shore
Others
Senior Community No
Tax ID 26-22-0820-050
Ownership Fee Simple
SqFt Source Estimated
Security Features 24 hour security,Carbon Monoxide Detector(s),Fire Detection System,Monitored,Security System
Acceptable Financing Cash, Conventional, FHA, VA
Horse Property N
Listing Terms Cash, Conventional, FHA, VA
Financing Cash,Conventional,FHA,VA
Special Listing Condition Standard
Read Less
Want to know what your home might be worth? Contact us for a FREE valuation!

Our team is ready to help you sell your home for the highest possible price ASAP

Bought with MELISSA MCCORD • Coldwell Banker Realty





