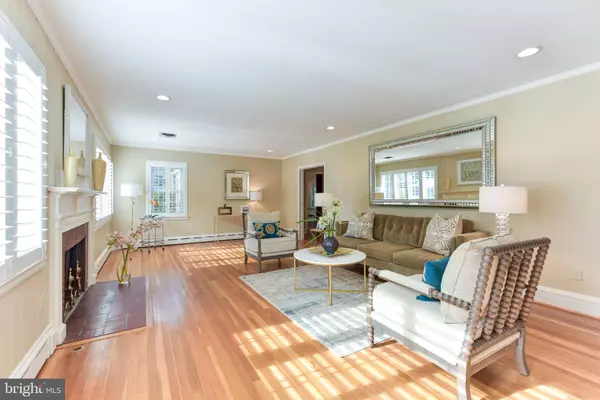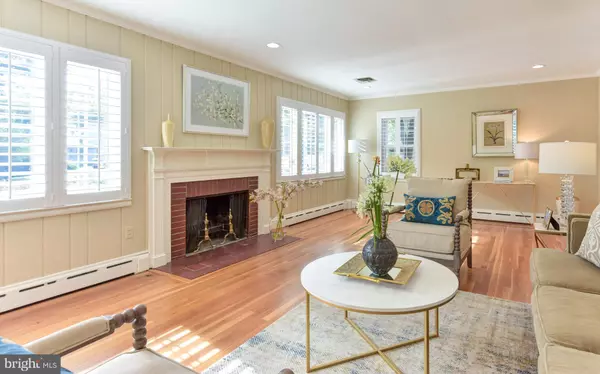$837,000
$827,000
1.2%For more information regarding the value of a property, please contact us for a free consultation.
6436 SLEEPY RIDGE RD Falls Church, VA 22042
4 Beds
3 Baths
2,835 SqFt
Key Details
Sold Price $837,000
Property Type Single Family Home
Sub Type Detached
Listing Status Sold
Purchase Type For Sale
Square Footage 2,835 sqft
Price per Sqft $295
Subdivision Sleepy Hollow
MLS Listing ID VAFX1094522
Sold Date 12/11/19
Style Ranch/Rambler
Bedrooms 4
Full Baths 3
HOA Y/N N
Abv Grd Liv Area 1,798
Originating Board BRIGHT
Year Built 1949
Annual Tax Amount $8,013
Tax Year 2019
Lot Size 0.527 Acres
Acres 0.53
Property Description
MULTIPLE OFFERS! SOLD $10K ABOVE LIST! Beautiful, updated 4 BR, 3 BA brick rambler tucked away in sought-after "Old Sleepy Hollow". Large, park-like 0.53 acre lot backing to trees. Gleaming hardwood floors on main level. Abundant oversized windows with plantation shutters. Sun filled living room with wood-burning fireplace, built-in bookcase, crown molding & recessed lighting. Large sunroom with tile flooring, cathedral ceiling, floor to ceiling windows and access to patio. Gourmet kitchen with granite countertops, cherry cabinets, recessed lighting and stainless steel appliances. Breakfast area with bay window and additional cabinetry. Main level bedrooms. Spacious lower level with large rec room, 4th bedroom, full bath, media room and walk-up stairs to backyard. Enjoy the outdoors with large brick patio and landscaped backyard. Great location close to parks, shopping, dining and easy access to Metro, Rt. 7, Rt. 50, I-495 and I-395.
Location
State VA
County Fairfax
Zoning 110
Rooms
Other Rooms Living Room, Dining Room, Primary Bedroom, Bedroom 2, Bedroom 3, Bedroom 4, Kitchen, Foyer, Breakfast Room, Sun/Florida Room, Laundry, Recreation Room
Basement Full
Main Level Bedrooms 3
Interior
Interior Features Breakfast Area, Built-Ins, Ceiling Fan(s), Chair Railings, Crown Moldings, Entry Level Bedroom, Formal/Separate Dining Room, Kitchen - Gourmet, Primary Bath(s), Recessed Lighting, Soaking Tub, Upgraded Countertops, Window Treatments, Wood Floors
Hot Water Oil
Heating Radiant, Hot Water, Hot Water & Baseboard - Electric
Cooling Central A/C, Ceiling Fan(s)
Flooring Hardwood
Fireplaces Number 2
Fireplaces Type Fireplace - Glass Doors, Mantel(s), Wood, Screen
Equipment Built-In Microwave, Cooktop, Dishwasher, Disposal, Dryer, Icemaker, Oven - Wall, Refrigerator, Stainless Steel Appliances, Washer
Fireplace Y
Window Features Bay/Bow
Appliance Built-In Microwave, Cooktop, Dishwasher, Disposal, Dryer, Icemaker, Oven - Wall, Refrigerator, Stainless Steel Appliances, Washer
Heat Source Electric, Oil
Laundry Lower Floor
Exterior
Exterior Feature Patio(s)
Parking Features Garage - Front Entry, Inside Access
Garage Spaces 1.0
Fence Privacy, Rear, Fully
Water Access N
View Garden/Lawn, Scenic Vista, Trees/Woods
Accessibility Other
Porch Patio(s)
Attached Garage 1
Total Parking Spaces 1
Garage Y
Building
Lot Description Backs to Trees, Front Yard, Landscaping, Private, Rear Yard, Trees/Wooded
Story 2
Sewer Public Sewer
Water Public
Architectural Style Ranch/Rambler
Level or Stories 2
Additional Building Above Grade, Below Grade
New Construction N
Schools
Elementary Schools Sleepy Hollow
Middle Schools Glasgow
High Schools Justice
School District Fairfax County Public Schools
Others
Senior Community No
Tax ID 0513 07 0048
Ownership Fee Simple
SqFt Source Assessor
Special Listing Condition Standard
Read Less
Want to know what your home might be worth? Contact us for a FREE valuation!

Our team is ready to help you sell your home for the highest possible price ASAP

Bought with Cheryl L Hanback • Redfin Corporation





