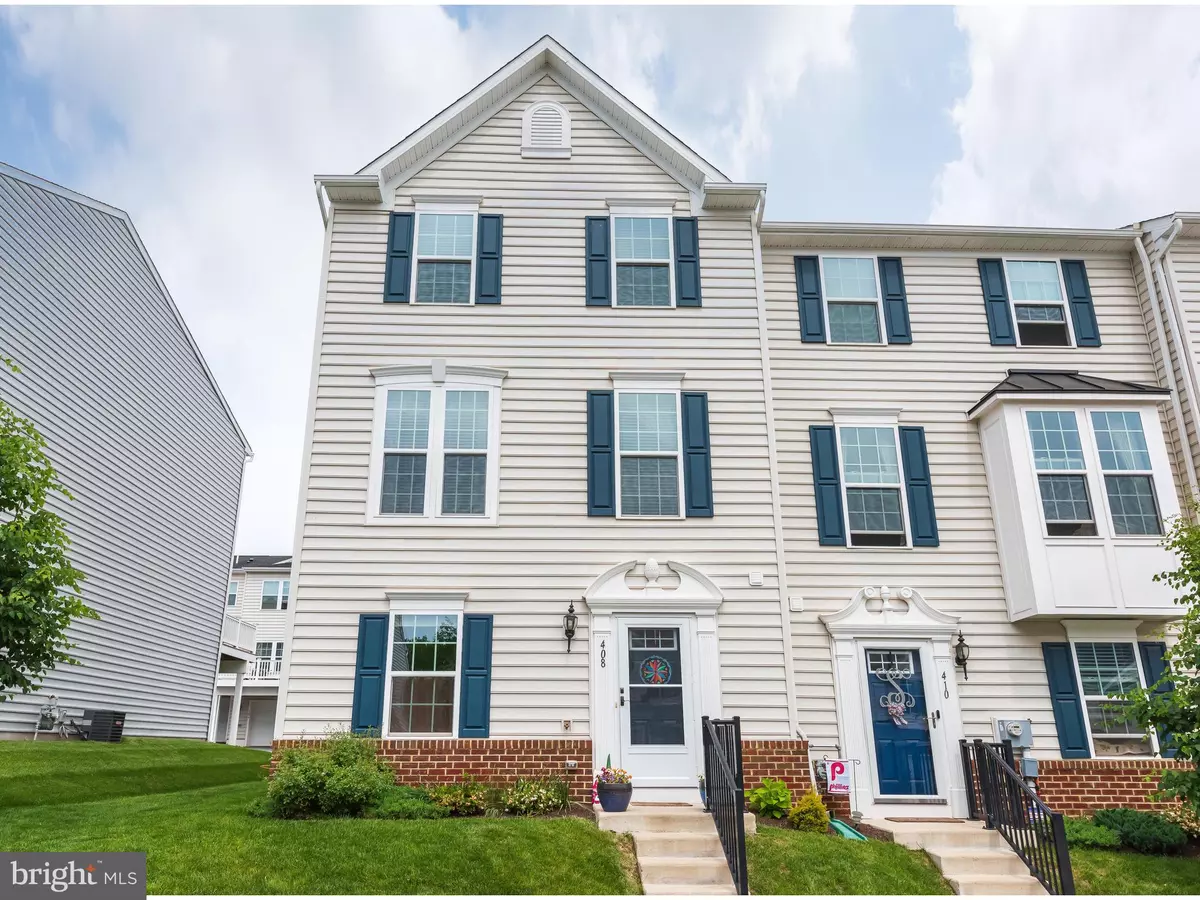$302,500
$300,000
0.8%For more information regarding the value of a property, please contact us for a free consultation.
408 LOPATA RD Phoenixville, PA 19460
3 Beds
3 Baths
2,040 SqFt
Key Details
Sold Price $302,500
Property Type Townhouse
Sub Type End of Row/Townhouse
Listing Status Sold
Purchase Type For Sale
Square Footage 2,040 sqft
Price per Sqft $148
Subdivision Fillmore Village
MLS Listing ID PACT479002
Sold Date 12/27/19
Style Colonial
Bedrooms 3
Full Baths 2
Half Baths 1
HOA Fees $177/mo
HOA Y/N Y
Abv Grd Liv Area 1,740
Originating Board BRIGHT
Year Built 2015
Annual Tax Amount $7,308
Tax Year 2018
Lot Size 1,034 Sqft
Acres 0.02
Lot Dimensions 0.00 x 0.00
Property Description
Welcome to 408 Lopata Road a beautiful end-unit offering 3 beds, 2.5 baths and a 2 car attached garage in sought after Phoenixville! Open-concept main level boasts a spacious kitchen with granite countertops, island, a pantry closet and engineered hardwood floors that flow to the living room and breakfast room. Upper level master bedroom features a walk-in closet with custom shelving and an en-suite with granite countertops, double sink and a tiled shower stall. Two additional bedrooms and a full bath with tub/shower completes the upper level. Take the stairs down to the lower level to find an expansive family room with large walk-in closet, a powder room and access to the 2-car garage. This home offers direct access to the Schuylkill River Trail and is located close to major roadways, and only about a mile from all the great shopping, dining and nightlife Phoenixville Boro has to offer! Do not miss out on this amazing opportunity!
Location
State PA
County Chester
Area Phoenixville Boro (10315)
Zoning MR
Rooms
Other Rooms Living Room, Primary Bedroom, Bedroom 2, Bedroom 3, Kitchen, Family Room, Bathroom 2, Primary Bathroom, Half Bath
Interior
Interior Features Attic, Breakfast Area, Carpet, Kitchen - Eat-In, Kitchen - Island, Kitchen - Table Space, Primary Bath(s), Pantry, Recessed Lighting, Sprinkler System, Stall Shower, Upgraded Countertops, Walk-in Closet(s), Wood Floors
Hot Water Natural Gas
Heating Forced Air, Zoned, Programmable Thermostat
Cooling Central A/C, Zoned, Programmable Thermostat
Flooring Hardwood, Carpet, Vinyl
Equipment Built-In Microwave, Dishwasher, Disposal, Oven - Self Cleaning, Oven/Range - Gas
Fireplace N
Appliance Built-In Microwave, Dishwasher, Disposal, Oven - Self Cleaning, Oven/Range - Gas
Heat Source Natural Gas
Laundry Upper Floor
Exterior
Exterior Feature Deck(s)
Parking Features Built In, Garage - Rear Entry, Garage Door Opener, Inside Access
Garage Spaces 4.0
Amenities Available Jog/Walk Path
Water Access N
View Garden/Lawn
Roof Type Pitched,Shingle
Accessibility None
Porch Deck(s)
Attached Garage 2
Total Parking Spaces 4
Garage Y
Building
Story 3+
Sewer Public Sewer
Water Public
Architectural Style Colonial
Level or Stories 3+
Additional Building Above Grade, Below Grade
Structure Type Dry Wall
New Construction N
Schools
Elementary Schools East Pikeland
Middle Schools Phoenixville
High Schools Phoenixville
School District Phoenixville Area
Others
HOA Fee Include Common Area Maintenance,Lawn Maintenance,Snow Removal,Trash
Senior Community No
Tax ID 15-04 -0010.7100
Ownership Fee Simple
SqFt Source Assessor
Security Features Smoke Detector,Sprinkler System - Indoor
Acceptable Financing Cash, Conventional, FHA, VA
Listing Terms Cash, Conventional, FHA, VA
Financing Cash,Conventional,FHA,VA
Special Listing Condition Standard
Read Less
Want to know what your home might be worth? Contact us for a FREE valuation!

Our team is ready to help you sell your home for the highest possible price ASAP

Bought with Carol P Lizell • Homestarr Realty





