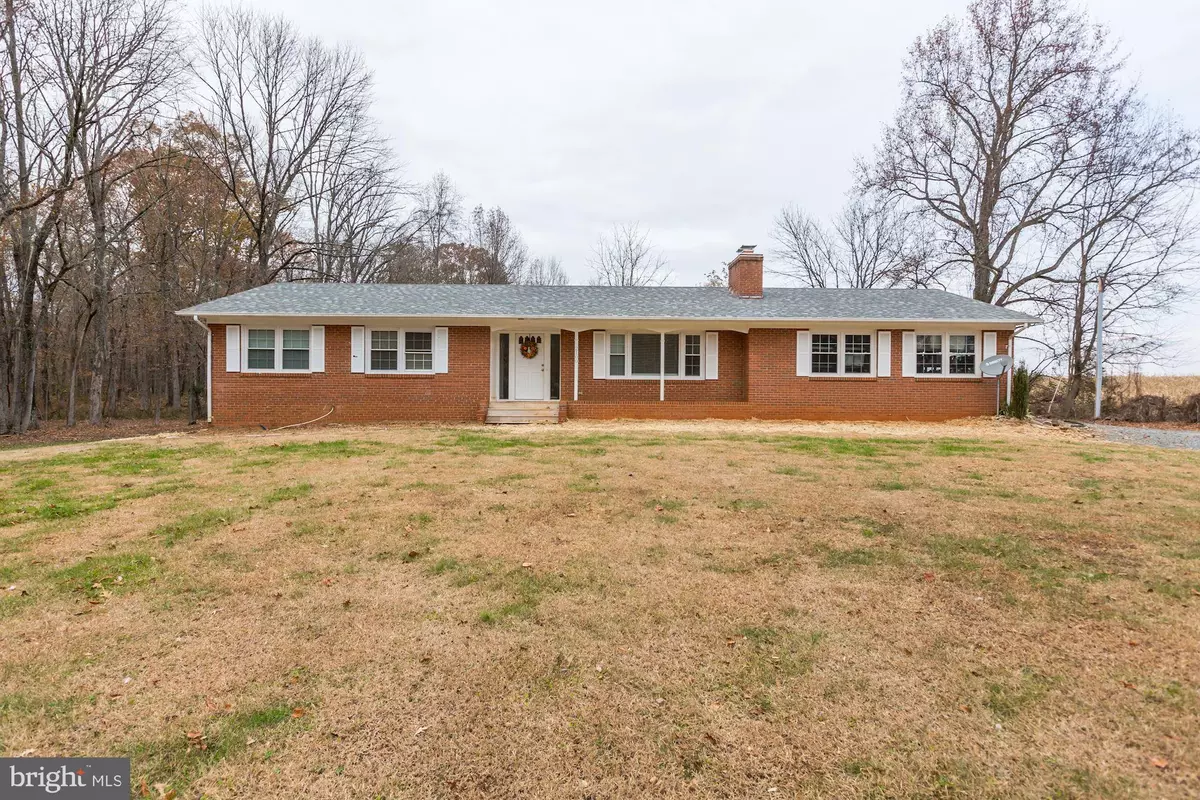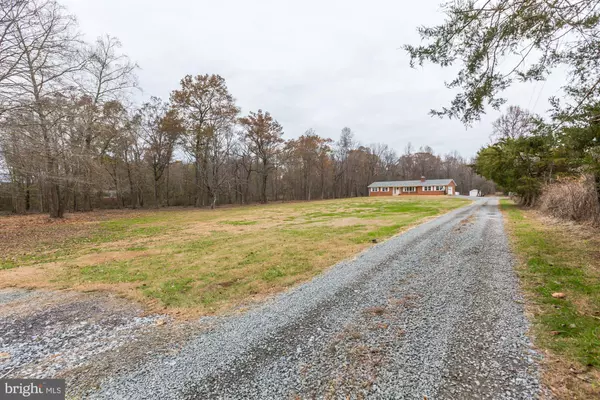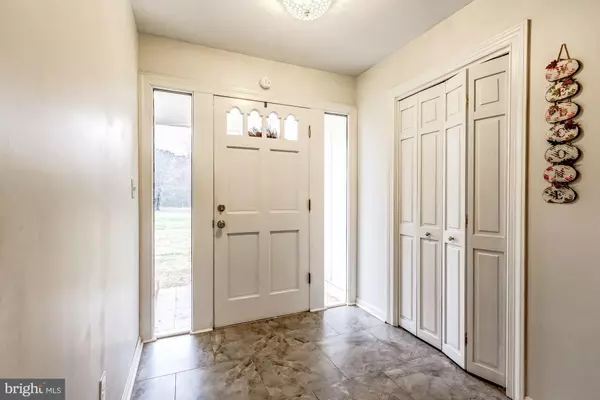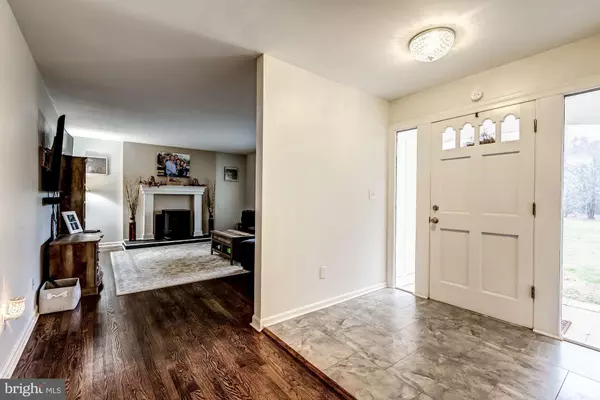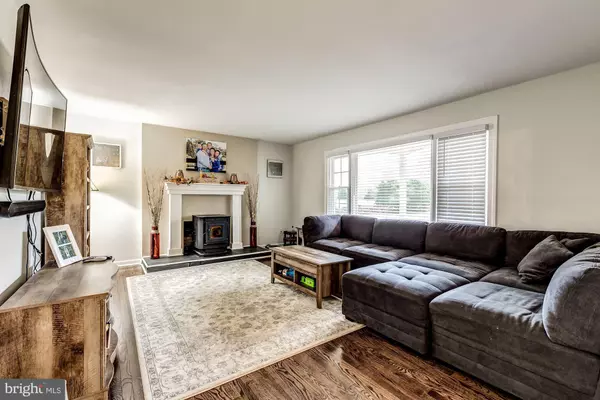$450,000
$459,000
2.0%For more information regarding the value of a property, please contact us for a free consultation.
2100 ECOGANIC FARM LN Warrenton, VA 20187
3 Beds
3 Baths
2,744 SqFt
Key Details
Sold Price $450,000
Property Type Single Family Home
Sub Type Detached
Listing Status Sold
Purchase Type For Sale
Square Footage 2,744 sqft
Price per Sqft $163
Subdivision Fauquier Springs Country Club
MLS Listing ID VAFQ163160
Sold Date 12/27/19
Style Ranch/Rambler
Bedrooms 3
Full Baths 3
HOA Y/N N
Abv Grd Liv Area 1,372
Originating Board BRIGHT
Year Built 1979
Annual Tax Amount $4,273
Tax Year 2018
Lot Size 10.000 Acres
Acres 10.0
Property Description
Move-in-ready home that has many updates. Plenty of space for chickens, horses and your family! NEW UPDATES include roof, chimney cleaned & capped, water heater, house-water-filter-system, completely new laundry room including new wash/dryer, basement bathroom w/ custom tile! The garage has a new door, new garage ceiling, and pull-down stairs, plus the owner installed an attic floor for extra storage. Professional Insulation in the attic space over the entire house. House sits on 10 Acres with loads of privacy, NO HOA, close to Warrenton with open space and woods to enjoy. Move-in before Christmas!
Location
State VA
County Fauquier
Zoning RA
Rooms
Other Rooms Living Room, Dining Room, Primary Bedroom, Bedroom 2, Bedroom 3, Kitchen, Family Room, Laundry, Bonus Room, Full Bath
Basement Fully Finished
Main Level Bedrooms 3
Interior
Interior Features Kitchen - Gourmet
Heating Forced Air, Heat Pump(s)
Cooling Central A/C
Fireplaces Number 2
Equipment Dishwasher, Dryer, Microwave, Stove, Refrigerator, Icemaker
Fireplace Y
Appliance Dishwasher, Dryer, Microwave, Stove, Refrigerator, Icemaker
Heat Source Electric
Laundry Basement
Exterior
Parking Features Garage - Front Entry
Garage Spaces 2.0
Water Access N
View Trees/Woods
Accessibility None
Road Frontage Private, Road Maintenance Agreement
Attached Garage 2
Total Parking Spaces 2
Garage Y
Building
Lot Description Backs to Trees, Cleared, Front Yard, Partly Wooded, Secluded
Story 2
Sewer On Site Septic
Water Well
Architectural Style Ranch/Rambler
Level or Stories 2
Additional Building Above Grade, Below Grade
New Construction N
Schools
Elementary Schools H.M. Pearson
Middle Schools Auburn
High Schools Kettle Run
School District Fauquier County Public Schools
Others
Pets Allowed Y
Senior Community No
Tax ID 7903-48-9890
Ownership Fee Simple
SqFt Source Assessor
Acceptable Financing Cash, FHA, Conventional, VA
Horse Property N
Listing Terms Cash, FHA, Conventional, VA
Financing Cash,FHA,Conventional,VA
Special Listing Condition Standard
Pets Allowed No Pet Restrictions
Read Less
Want to know what your home might be worth? Contact us for a FREE valuation!

Our team is ready to help you sell your home for the highest possible price ASAP

Bought with Tammy L Roop • CENTURY 21 New Millennium

