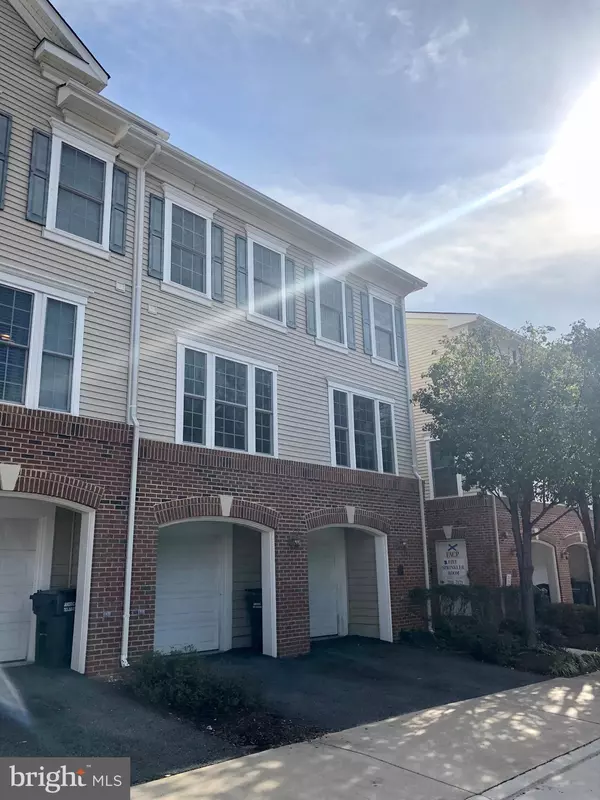$405,000
$407,000
0.5%For more information regarding the value of a property, please contact us for a free consultation.
7117 HUNTLEY CREEK PL #46 Alexandria, VA 22306
3 Beds
3 Baths
1,524 SqFt
Key Details
Sold Price $405,000
Property Type Condo
Sub Type Condo/Co-op
Listing Status Sold
Purchase Type For Sale
Square Footage 1,524 sqft
Price per Sqft $265
Subdivision Groveton Woods
MLS Listing ID VAFX1098202
Sold Date 12/27/19
Style Colonial
Bedrooms 3
Full Baths 2
Half Baths 1
Condo Fees $395/mo
HOA Y/N N
Abv Grd Liv Area 1,524
Originating Board BRIGHT
Year Built 2006
Annual Tax Amount $4,279
Tax Year 2019
Property Description
WELCOME HOME TO THIS BEAUTIFUL END UNIT, 3 LEVEL TOWN HOME-CONDO WITH A GARAGE! THIS LOVELY HOME BOASTS CUSTOM DESIGNER TOUCHES THROUGH OUT. NATURAL LIGHT PLAYS OFF THE NEUTRAL PAINT PALETTE SETTING YOU AT EASE THE MOMENT YOU STEP THROUGH THE DOOR. GORGEOUS KITCHEN WITH AMPLE COUNTER SPACE, STONE TILE BACK SPLASH & GLEAMING CHERRY HARDWOOD FLOORING. THE MASTER SUITE IS FULLY EQUIPPED WITH AN AMAZING WALK IN CLOSET, SPA LIKE BATH WITH AN OVER SIZED SOAKING TUB PERFECT FOR RELAXING AFTER A LONG DAY. THIS LOCATION IS A COMMUTERS DREAM, WITH A PRIVATE GATE TO EXIT BACK OF NEIGHBORHOOD, EASY ACCESS TO FT. BELVOIR, OLD TOWN ALEXANDRIA, DC, AND ALL THE MAJOR HIGHWAYS. DON'T MISS OUT THIS HOME WILL NOT LAST LONG!
Location
State VA
County Fairfax
Zoning 220
Rooms
Other Rooms Dining Room, Primary Bedroom, Bedroom 2, Kitchen, Family Room, Bathroom 3, Primary Bathroom
Interior
Interior Features Dining Area, Family Room Off Kitchen, Floor Plan - Open, Pantry, Soaking Tub, Sprinkler System, Walk-in Closet(s), Window Treatments, Crown Moldings, Wood Floors
Cooling Central A/C
Fireplace N
Heat Source Natural Gas
Exterior
Parking Features Garage - Rear Entry, Garage Door Opener, Inside Access
Garage Spaces 2.0
Amenities Available Other
Water Access N
Accessibility None
Attached Garage 1
Total Parking Spaces 2
Garage Y
Building
Story 3+
Sewer Public Sewer
Water Public
Architectural Style Colonial
Level or Stories 3+
Additional Building Above Grade, Below Grade
New Construction N
Schools
Elementary Schools Groveton
Middle Schools Sandburg
High Schools West Potomac
School District Fairfax County Public Schools
Others
Pets Allowed Y
HOA Fee Include Common Area Maintenance,Insurance,Management,Snow Removal
Senior Community No
Tax ID 0924 13 0046
Ownership Condominium
Special Listing Condition Standard
Pets Allowed No Pet Restrictions
Read Less
Want to know what your home might be worth? Contact us for a FREE valuation!

Our team is ready to help you sell your home for the highest possible price ASAP

Bought with Lonnie Whitehead II • KW Metro Center





