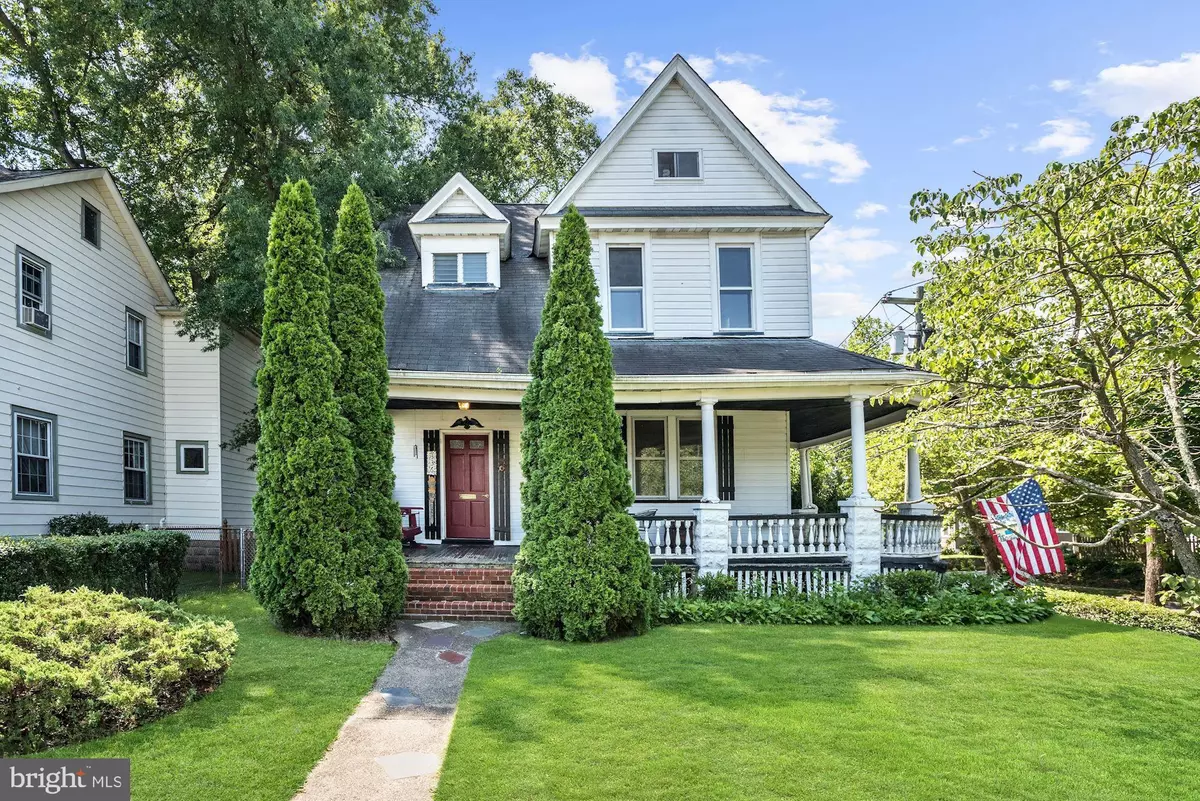$75,000
$100,000
25.0%For more information regarding the value of a property, please contact us for a free consultation.
336 W MONROE AVE Magnolia, NJ 08049
3 Beds
2 Baths
1,490 SqFt
Key Details
Sold Price $75,000
Property Type Single Family Home
Sub Type Detached
Listing Status Sold
Purchase Type For Sale
Square Footage 1,490 sqft
Price per Sqft $50
Subdivision Magnolia Gardens
MLS Listing ID NJCD371614
Sold Date 12/27/19
Style Victorian
Bedrooms 3
Full Baths 1
Half Baths 1
HOA Y/N N
Abv Grd Liv Area 1,490
Originating Board BRIGHT
Year Built 1890
Annual Tax Amount $6,874
Tax Year 2019
Lot Size 7,000 Sqft
Acres 0.16
Lot Dimensions 50.00 x 140.00
Property Description
AS-IS Condition, buyer is responsible for all inspections and CO. Welcome Home ! Victorian home in Magnolia with plenty of room to spread out. This home is situated on a spacious corner lot, and includes an wrap around porch to relax and unwind. This house has 9ft ceilings on the first floor with an open floor plan, convenient first floor laundry and 1/2 bath. There is also a bonus room located on the main floor that could be used as a playroom, den or even office. Second floor has 3 bedrooms and a large master bath. There is also a finished walk up attic, which can be used as a playroom or just additional storage space. There is also a large fenced in backyard. Located near major highways for easy access to the city and shore destinations. Please schedule your appointment to see this home today !
Location
State NJ
County Camden
Area Magnolia Boro (20423)
Zoning RESIDENTIAL
Rooms
Other Rooms Living Room, Dining Room, Bedroom 2, Bedroom 3, Kitchen, Foyer, Bedroom 1, Laundry, Bathroom 1, Attic, Bonus Room
Basement Dirt Floor, Unfinished
Interior
Heating Forced Air
Cooling Wall Unit
Flooring Carpet, Ceramic Tile, Hardwood, Vinyl, Wood
Equipment None
Fireplace N
Heat Source Natural Gas
Laundry Main Floor
Exterior
Exterior Feature Porch(es), Wrap Around
Fence Chain Link, Partially, Rear
Water Access N
Roof Type Shingle
Street Surface Paved
Accessibility None
Porch Porch(es), Wrap Around
Road Frontage Boro/Township
Garage N
Building
Lot Description Corner, Front Yard, Rear Yard, SideYard(s)
Story 2
Foundation Stone
Sewer Public Septic
Water Public
Architectural Style Victorian
Level or Stories 2
Additional Building Above Grade, Below Grade
Structure Type 9'+ Ceilings,Plaster Walls,Dry Wall,Paneled Walls
New Construction N
Schools
School District Sterling High
Others
Senior Community No
Tax ID 23-00001 07-00001
Ownership Fee Simple
SqFt Source Assessor
Acceptable Financing Cash, Conventional, FHA, FHA 203(k), FHA 203(b), VA
Horse Property N
Listing Terms Cash, Conventional, FHA, FHA 203(k), FHA 203(b), VA
Financing Cash,Conventional,FHA,FHA 203(k),FHA 203(b),VA
Special Listing Condition Probate Listing, Standard
Read Less
Want to know what your home might be worth? Contact us for a FREE valuation!

Our team is ready to help you sell your home for the highest possible price ASAP

Bought with Michaela L Hartery • Hometown Real Estate Group





