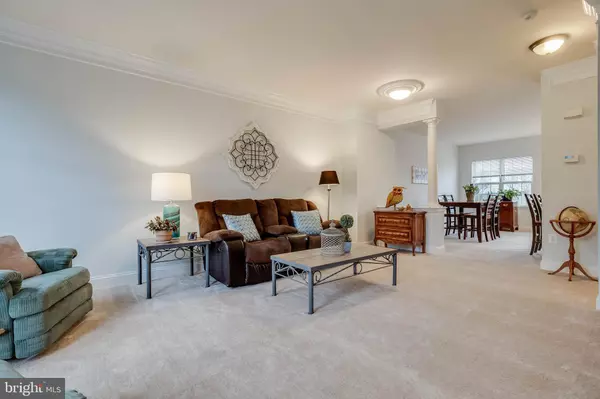$335,000
$335,000
For more information regarding the value of a property, please contact us for a free consultation.
2511 HILDAS WAY Woodbridge, VA 22191
4 Beds
3 Baths
2,190 SqFt
Key Details
Sold Price $335,000
Property Type Townhouse
Sub Type Interior Row/Townhouse
Listing Status Sold
Purchase Type For Sale
Square Footage 2,190 sqft
Price per Sqft $152
Subdivision River Oaks
MLS Listing ID VAPW483306
Sold Date 12/27/19
Style Colonial
Bedrooms 4
Full Baths 3
HOA Fees $96/mo
HOA Y/N Y
Abv Grd Liv Area 1,520
Originating Board BRIGHT
Year Built 2005
Annual Tax Amount $2,622
Tax Year 2019
Lot Size 1,795 Sqft
Acres 0.04
Property Description
Sun-drenched, Brick and Stone front, 4 bedroom/3 bath Townhome with great curb appeal! Foyer entry to the modern, open main level ideal for entertaining. Elegant 9 inch crown molding, 9 foot ceilings, large windows, spacious living. Gourmet kitchen with new black stainless steel appliances, gas cooking, ample stone counters, breakfast bar, pantry, and 42 inch cabinets. Fully finished lower level with huge Rec Room with mantled gas fireplace, bedroom, and full bath. Top floor offers vaulted ceilings, 2 full baths, and super-convenient washer /dryer. New carpet and laminate flooring, freshly painted, newer Furnace, A/C, and Hot Water Heater. Two assigned parking spaces and plenty of visitor parking. Community amenities include pool, playgrounds, tennis courts, and trails! Easily access 95 and 95 Express Lanes, VRE/Virginia Rail, and Rt 1. Minutes to Potomac Town Center, Wegmans, and an abundance of shopping and restaurants! Welcome home!
Location
State VA
County Prince William
Zoning R6
Rooms
Other Rooms Living Room, Dining Room, Primary Bedroom, Bedroom 2, Bedroom 3, Bedroom 4, Kitchen, Laundry, Recreation Room, Bathroom 2, Bathroom 3, Primary Bathroom
Basement Fully Finished
Interior
Interior Features Ceiling Fan(s)
Hot Water Electric
Heating Forced Air
Cooling Central A/C
Fireplaces Number 1
Fireplaces Type Gas/Propane
Equipment Built-In Microwave, Dryer, Washer, Disposal, Refrigerator, Icemaker, Stove
Fireplace Y
Appliance Built-In Microwave, Dryer, Washer, Disposal, Refrigerator, Icemaker, Stove
Heat Source Natural Gas
Laundry Upper Floor
Exterior
Parking On Site 2
Amenities Available Common Grounds, Community Center, Tot Lots/Playground
Water Access N
Roof Type Asphalt
Accessibility None
Garage N
Building
Story 3+
Sewer Public Septic
Water Public
Architectural Style Colonial
Level or Stories 3+
Additional Building Above Grade, Below Grade
Structure Type Dry Wall
New Construction N
Schools
School District Prince William County Public Schools
Others
HOA Fee Include Reserve Funds,Road Maintenance,Trash
Senior Community No
Tax ID 235755
Ownership Fee Simple
SqFt Source Estimated
Security Features Electric Alarm
Special Listing Condition Standard
Read Less
Want to know what your home might be worth? Contact us for a FREE valuation!

Our team is ready to help you sell your home for the highest possible price ASAP

Bought with Cindy Mariel Cajas • Long & Foster Real Estate, Inc.





