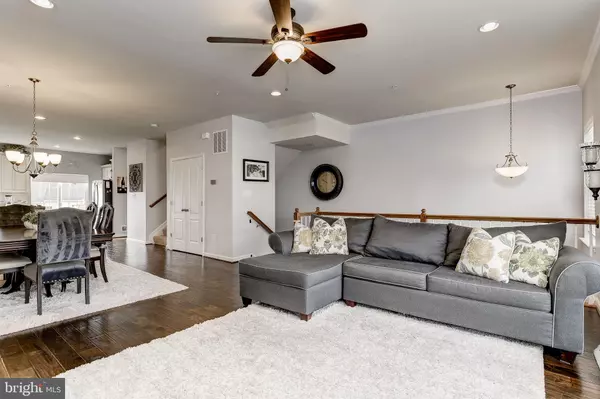$442,000
$450,000
1.8%For more information regarding the value of a property, please contact us for a free consultation.
3627 SWEETBUSH TRL Laurel, MD 20724
4 Beds
5 Baths
3,712 SqFt
Key Details
Sold Price $442,000
Property Type Townhouse
Sub Type Interior Row/Townhouse
Listing Status Sold
Purchase Type For Sale
Square Footage 3,712 sqft
Price per Sqft $119
Subdivision Fieldstone Preserve
MLS Listing ID MDAA417080
Sold Date 12/27/19
Style Colonial
Bedrooms 4
Full Baths 3
Half Baths 2
HOA Fees $95/mo
HOA Y/N Y
Abv Grd Liv Area 2,744
Originating Board BRIGHT
Year Built 2015
Annual Tax Amount $4,489
Tax Year 2019
Lot Size 1,848 Sqft
Acres 0.04
Property Description
Spacious, modern townhome with excellent outdoor space and smart home features. The main level features hardwood floors and an open concept floor plan perfect for entertaining. The gorgeous chefs kitchen has granite counter tops, French white cabinets, stainless steel appliances, and a butlers walk-in pantry. In the master suite you will find a large walk-in closet, dual vanity, and beautiful tile shower. Retreat to the 4th level loft bedroom with a connected half bath and access to the roof-top deck. The lower level with an additional full bath provides a wonderful space for relaxing and walks out to a beautiful community park. Four years young, Ellicott model built by Lennar Homes! Conveniently located close to Ft. Meade, NSA, Annapolis Junction, I-95/Baltimore-Washington Parkway, tons of shopping and only 30 minutes to DC!
Location
State MD
County Anne Arundel
Zoning R10 - RESIDENTIAL
Rooms
Other Rooms Dining Room, Primary Bedroom, Bedroom 2, Bedroom 3, Bedroom 4, Kitchen, Family Room, Recreation Room, Primary Bathroom, Full Bath, Half Bath
Basement Daylight, Full, Fully Finished, Heated, Improved, Interior Access, Outside Entrance, Rear Entrance, Walkout Level, Windows, Connecting Stairway, Garage Access
Interior
Interior Features Breakfast Area, Built-Ins, Carpet, Ceiling Fan(s), Combination Kitchen/Dining, Crown Moldings, Dining Area, Family Room Off Kitchen, Floor Plan - Open, Kitchen - Eat-In, Kitchen - Gourmet, Kitchen - Island, Primary Bath(s), Recessed Lighting, Sprinkler System, Stall Shower, Tub Shower, Upgraded Countertops, Walk-in Closet(s), Wood Floors, Window Treatments, Butlers Pantry, Pantry
Hot Water Natural Gas
Heating Forced Air
Cooling Central A/C, Ceiling Fan(s)
Flooring Hardwood, Carpet, Ceramic Tile
Equipment Built-In Microwave, Dryer, Washer, Dishwasher, Air Cleaner, Exhaust Fan, Humidifier, Disposal, Refrigerator, Icemaker, Stove, Stainless Steel Appliances, Water Heater
Fireplace N
Window Features Screens,Storm
Appliance Built-In Microwave, Dryer, Washer, Dishwasher, Air Cleaner, Exhaust Fan, Humidifier, Disposal, Refrigerator, Icemaker, Stove, Stainless Steel Appliances, Water Heater
Heat Source Natural Gas
Laundry Upper Floor
Exterior
Exterior Feature Patio(s), Roof, Porch(es)
Parking Features Garage - Front Entry, Inside Access
Garage Spaces 2.0
Water Access N
View Garden/Lawn, Trees/Woods
Roof Type Shingle
Accessibility None
Porch Patio(s), Roof, Porch(es)
Attached Garage 2
Total Parking Spaces 2
Garage Y
Building
Lot Description Backs to Trees, Landscaping, Backs - Open Common Area
Story 3+
Sewer Public Sewer
Water Public
Architectural Style Colonial
Level or Stories 3+
Additional Building Above Grade, Below Grade
Structure Type Dry Wall,9'+ Ceilings,Cathedral Ceilings
New Construction N
Schools
Elementary Schools Maryland City
Middle Schools Macarthur
High Schools Meade
School District Anne Arundel County Public Schools
Others
Senior Community No
Tax ID 020427090241200
Ownership Fee Simple
SqFt Source Assessor
Security Features Security System
Special Listing Condition Standard
Read Less
Want to know what your home might be worth? Contact us for a FREE valuation!

Our team is ready to help you sell your home for the highest possible price ASAP

Bought with Peter J Klebenow • RE/MAX First Choice





