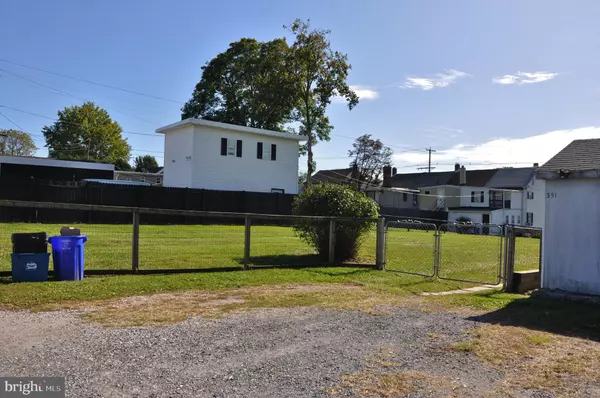$142,000
$140,000
1.4%For more information regarding the value of a property, please contact us for a free consultation.
351 W MAIN ST Dallastown, PA 17313
3 Beds
2 Baths
1,516 SqFt
Key Details
Sold Price $142,000
Property Type Single Family Home
Sub Type Twin/Semi-Detached
Listing Status Sold
Purchase Type For Sale
Square Footage 1,516 sqft
Price per Sqft $93
Subdivision Dallastown Boro
MLS Listing ID PAYK126786
Sold Date 12/23/19
Style Colonial,Traditional
Bedrooms 3
Full Baths 1
Half Baths 1
HOA Y/N N
Abv Grd Liv Area 1,516
Originating Board BRIGHT
Year Built 1905
Annual Tax Amount $2,394
Tax Year 2019
Lot Size 0.378 Acres
Acres 0.38
Property Description
You do not want to miss this beautifully remodeled home in Dallastown schools. Everything in this home is move in ready. There is plenty of off street parking in the back. The mature landscaping provides privacy in the large, level double lot. It is truly a one of a kind yard in Dallastown and is perfect yard games, playing catch or just relaxing. From the yard you enter the home into a large and welcoming kitchen with an eat in area. The kitchen flows nicely into the formal dining room with a half bath on the first floor. The dining room seamlessly flows into a large living room. Upstairs has 3 bedrooms and full bath, all with new flooring and fresh coat of paint. The master bedroom has a porch that overlooks the massive yard. If you are looking for an affordable, move in ready home with a large yard that has plenty of room for activities, you are going to want to see this one before it is gone. Call Nathan Olver for any questions to set up a private showing, 717-683-5680
Location
State PA
County York
Area Dallastown Boro (15256)
Zoning RESIDENTIAL
Rooms
Other Rooms Living Room, Dining Room, Bedroom 2, Bedroom 3, Kitchen, Bedroom 1, Bathroom 1, Bathroom 2
Basement Full
Interior
Interior Features Breakfast Area, Carpet, Ceiling Fan(s), Dining Area, Floor Plan - Traditional, Formal/Separate Dining Room, Kitchen - Eat-In, Recessed Lighting, Upgraded Countertops, Window Treatments, Wood Floors
Hot Water Natural Gas
Heating Baseboard - Hot Water
Cooling Window Unit(s)
Flooring Hardwood, Fully Carpeted, Vinyl
Fireplace N
Window Features Double Pane,Double Hung,Insulated,Replacement,Screens,Storm
Heat Source Natural Gas
Laundry Basement
Exterior
Garage Spaces 4.0
Fence Fully
Utilities Available Cable TV Available, Electric Available, Natural Gas Available, Phone
Water Access N
Roof Type Asphalt,Shingle
Street Surface Black Top
Accessibility 32\"+ wide Doors
Road Frontage State
Total Parking Spaces 4
Garage N
Building
Lot Description Cleared, Landscaping, Level, Rear Yard, SideYard(s)
Story 3+
Sewer Public Sewer
Water Public
Architectural Style Colonial, Traditional
Level or Stories 3+
Additional Building Above Grade, Below Grade
Structure Type Dry Wall,Plaster Walls
New Construction N
Schools
Middle Schools Dallastown Area
High Schools Dallastown Area
School District Dallastown Area
Others
Senior Community No
Tax ID 56-000-01-0102-00-00000
Ownership Fee Simple
SqFt Source Assessor
Acceptable Financing Cash, Conventional, FHA, VA, USDA
Horse Property N
Listing Terms Cash, Conventional, FHA, VA, USDA
Financing Cash,Conventional,FHA,VA,USDA
Special Listing Condition Probate Listing
Read Less
Want to know what your home might be worth? Contact us for a FREE valuation!

Our team is ready to help you sell your home for the highest possible price ASAP

Bought with Missy L Thomas • Century 21 Dale Realty Co.





