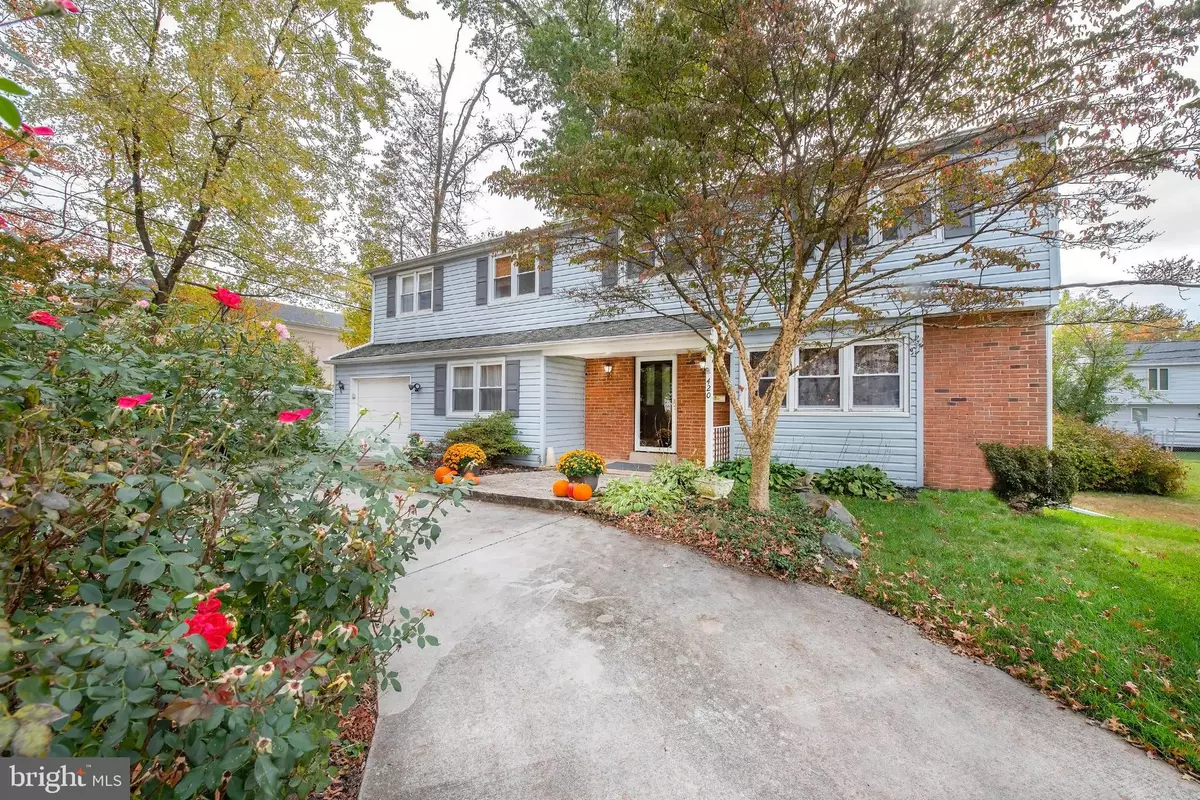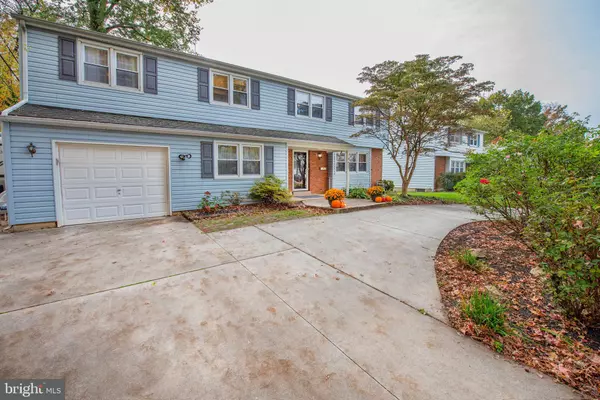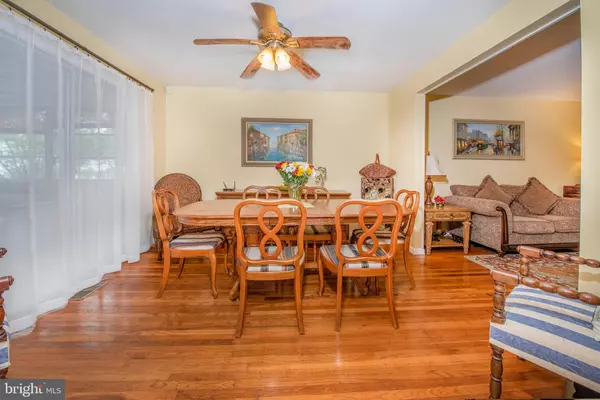$349,900
$349,900
For more information regarding the value of a property, please contact us for a free consultation.
420 LEE TERRACE Wilmington, DE 19803
4 Beds
3 Baths
2,825 SqFt
Key Details
Sold Price $349,900
Property Type Single Family Home
Sub Type Detached
Listing Status Sold
Purchase Type For Sale
Square Footage 2,825 sqft
Price per Sqft $123
Subdivision Colonial Woods
MLS Listing ID DENC490004
Sold Date 12/30/19
Style Colonial
Bedrooms 4
Full Baths 2
Half Baths 1
HOA Y/N N
Abv Grd Liv Area 2,825
Originating Board BRIGHT
Year Built 1961
Annual Tax Amount $2,939
Tax Year 2019
Lot Size 7,841 Sqft
Acres 0.18
Lot Dimensions 68.80 x 102.50
Property Description
Situated on a quiet cul-de-sac and located within the desirable 19803 zip code, every area of this home is presented in pristine condition, just move in and enjoy! As you make your way inside, you'll notice the double-wide and arched driveway, covered front porch, and beautiful landscaping work together to create lots curb appeal. The interior offers large rooms for entertaining boasting gorgeous hardwood floors and natural lighting. The updated eat-in kitchen features oak cabinets, granite countertops, sleek neutral appliances, a ceiling fan, and tile flooring. Company is easily accommodated in the cozy sunken family room with a powder room and a large pantry closet which allows for garage access into the home. Sliding glass doors lead to an expansive enclosed porch with a wood burning stove and rear deck which overlooks the private yard with a shed for storage. Upstairs, you will find four generously sized bedrooms each with gleaming hardwood floors. The master suite boasts an extra room for an office or en-suite living room, a full private updated master bath, a ceiling fan, and has a large walk in closet. There is an upstairs laundry room with a large storage closet next to the spacious updated hall bath; a perfect place to unwind after a long day. A partially finished basement allows for more entertaining space, offers plenty of additional space for storage, has laundry hook ups if you prefer your laundry on this level and completes the exceptional value of this wonderful home.
Location
State DE
County New Castle
Area Brandywine (30901)
Zoning NC6.5
Rooms
Other Rooms Living Room, Dining Room, Primary Bedroom, Bedroom 2, Bedroom 3, Bedroom 4, Kitchen, Family Room, Laundry, Office, Screened Porch
Basement Partial, Partially Finished
Interior
Interior Features Kitchen - Eat-In, Upgraded Countertops, Attic, Ceiling Fan(s), Family Room Off Kitchen, Primary Bath(s), Recessed Lighting, Stall Shower, Tub Shower, Window Treatments, Wood Stove, Attic/House Fan
Hot Water Natural Gas
Heating Forced Air
Cooling Central A/C
Flooring Ceramic Tile, Hardwood
Equipment Oven - Self Cleaning, Oven/Range - Gas, Exhaust Fan, Range Hood, Refrigerator, Icemaker, Extra Refrigerator/Freezer, Freezer, Dishwasher, Disposal, Microwave, Washer, Dryer
Fireplace N
Appliance Oven - Self Cleaning, Oven/Range - Gas, Exhaust Fan, Range Hood, Refrigerator, Icemaker, Extra Refrigerator/Freezer, Freezer, Dishwasher, Disposal, Microwave, Washer, Dryer
Heat Source Natural Gas
Laundry Upper Floor
Exterior
Exterior Feature Porch(es), Patio(s), Screened
Parking Features Garage Door Opener, Inside Access
Garage Spaces 5.0
Water Access N
Roof Type Shingle
Accessibility None
Porch Porch(es), Patio(s), Screened
Attached Garage 1
Total Parking Spaces 5
Garage Y
Building
Lot Description Cul-de-sac, Front Yard, Landscaping, Level, Rear Yard, SideYard(s)
Story 2
Sewer Private Sewer
Water Public
Architectural Style Colonial
Level or Stories 2
Additional Building Above Grade, Below Grade
Structure Type Dry Wall
New Construction N
Schools
Elementary Schools Lombardy
Middle Schools Springer
High Schools Brandywine
School District Brandywine
Others
Senior Community No
Tax ID 06-052.00-042
Ownership Fee Simple
SqFt Source Assessor
Security Features Carbon Monoxide Detector(s),Smoke Detector
Special Listing Condition Standard
Read Less
Want to know what your home might be worth? Contact us for a FREE valuation!

Our team is ready to help you sell your home for the highest possible price ASAP

Bought with Kimberlyn Allen • Coldwell Banker Realty





