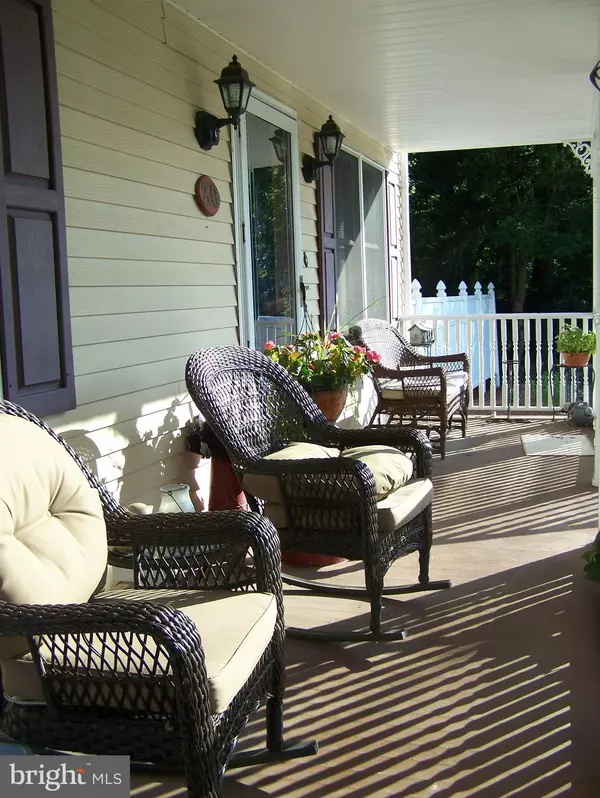$280,000
$280,000
For more information regarding the value of a property, please contact us for a free consultation.
30 BIRKSHIRE RD Hamilton, NJ 08619
3 Beds
2 Baths
1,608 SqFt
Key Details
Sold Price $280,000
Property Type Single Family Home
Sub Type Detached
Listing Status Sold
Purchase Type For Sale
Square Footage 1,608 sqft
Price per Sqft $174
Subdivision Hamilton Area
MLS Listing ID NJME286070
Sold Date 12/30/19
Style Colonial
Bedrooms 3
Full Baths 2
HOA Y/N N
Abv Grd Liv Area 1,608
Originating Board BRIGHT
Year Built 1985
Annual Tax Amount $7,170
Tax Year 2018
Lot Size 8,255 Sqft
Acres 0.19
Lot Dimensions 65 x 127
Property Description
An amazing colonial style home that is located on a dead end street with no through way that sits between two cul de sacs. This lovely home has 3 full bedrooms and 2 full bathrooms. Sellers have JUST ADDED CENTRAL AIR!!! Before even stepping inside, take in the long covered front porch to relax and unwind on. Upon entering the home you walk into the dining room which then leads on to the very large eat in kitchen that has beautiful laminate flooring, granite counters, tiled backsplash, plenty of cabinets & counterspace, and a good sized eating area. All kitchen appliance are included. While in the kitchen, walk out the back door onto the brand new large deck that overlooks the entire back yard and tree lined wooded area to give even more privacy. Off the the deck is even a patio area that can be used in addition to the brand new deck to be able to entertain a lot of guests for those who like to entertain. Back inside, make your way to the very large living room with hardwood floors and decorative electric fireplace enhanced with real brick accent. A wood burning stove was once present but that or a fireplace of the new owners liking can be added as the chimney is still accessable for that to happen. Off the living room is a walk in closet and a full bathroom. Potential to create a master suite with own private bath within the space at the back of the large living room. Upstairs you will first see the loft where someone can be creative with the space. To the left of the loft is the very big second full bathroom that has a long double vanity and linen closet within the bathroom itself. Three bedrooms all with closet space complete the second floor. There is a full basement for plenty of storage and also where the laudry is located. Brand new furnace was installed in June of this year. This home can truly be appreciated for what it has to offer inside and out.
Location
State NJ
County Mercer
Area Hamilton Twp (21103)
Zoning RESIDENTIAL
Rooms
Other Rooms Living Room, Dining Room, Primary Bedroom, Bedroom 2, Bedroom 3, Kitchen, Loft
Basement Unfinished
Interior
Interior Features Ceiling Fan(s), Floor Plan - Open, Kitchen - Eat-In, Upgraded Countertops, Wood Floors
Hot Water Natural Gas
Heating Forced Air
Cooling Central A/C
Flooring Carpet, Hardwood, Tile/Brick
Fireplaces Number 1
Fireplaces Type Electric
Equipment Dishwasher, Dryer, Microwave, Stove, Washer
Fireplace Y
Appliance Dishwasher, Dryer, Microwave, Stove, Washer
Heat Source Natural Gas
Laundry Basement
Exterior
Exterior Feature Deck(s), Patio(s)
Garage Spaces 2.0
Fence Vinyl
Utilities Available Cable TV
Water Access N
Roof Type Shingle
Accessibility None
Porch Deck(s), Patio(s)
Total Parking Spaces 2
Garage N
Building
Lot Description Backs to Trees, Cul-de-sac, Front Yard, Rear Yard
Story 2
Sewer Public Sewer
Water Public
Architectural Style Colonial
Level or Stories 2
Additional Building Above Grade, Below Grade
New Construction N
Schools
Elementary Schools Klockner E.S.
Middle Schools Crockett
High Schools Hamilton North-Nottingham H.S.
School District Hamilton Township
Others
Senior Community No
Tax ID 03-01779-00030
Ownership Fee Simple
SqFt Source Assessor
Acceptable Financing Cash, Conventional, FHA, VA
Listing Terms Cash, Conventional, FHA, VA
Financing Cash,Conventional,FHA,VA
Special Listing Condition Standard
Read Less
Want to know what your home might be worth? Contact us for a FREE valuation!

Our team is ready to help you sell your home for the highest possible price ASAP

Bought with Kurt L Larsen • BHHS Fox & Roach - Perrineville





