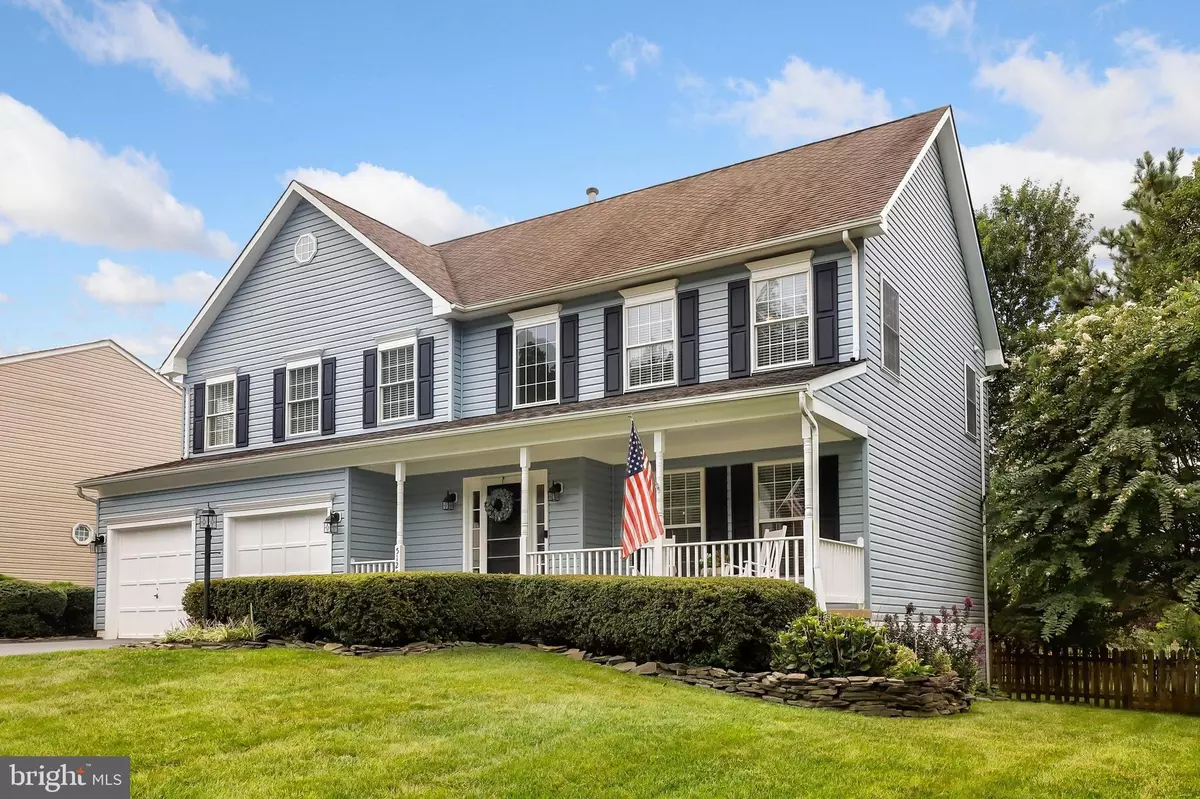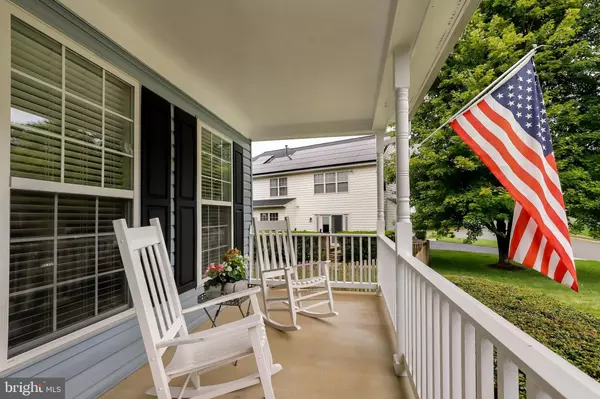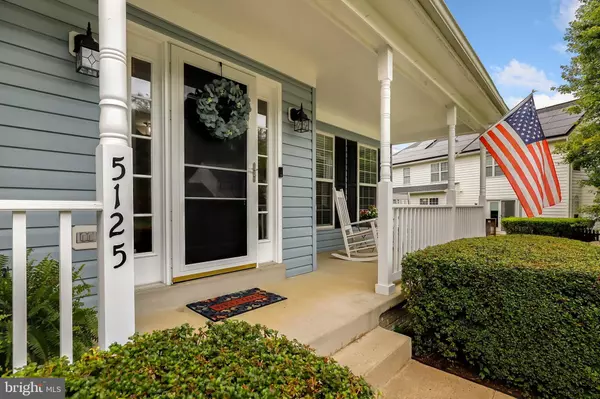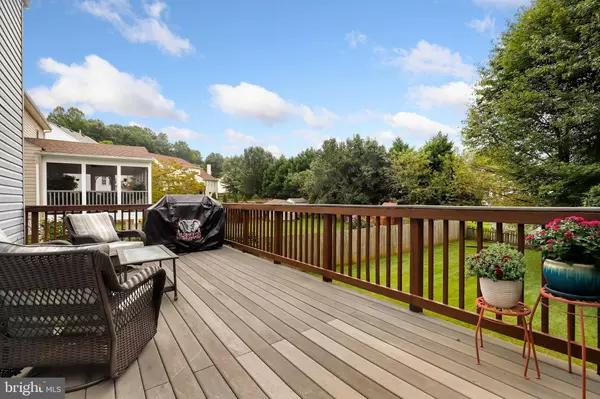$518,000
$510,000
1.6%For more information regarding the value of a property, please contact us for a free consultation.
5125 LEATHERBACK RD Woodbridge, VA 22193
4 Beds
4 Baths
3,428 SqFt
Key Details
Sold Price $518,000
Property Type Single Family Home
Sub Type Detached
Listing Status Sold
Purchase Type For Sale
Square Footage 3,428 sqft
Price per Sqft $151
Subdivision Ridgefield Crossing
MLS Listing ID VAPW478218
Sold Date 12/30/19
Style Traditional
Bedrooms 4
Full Baths 3
Half Baths 1
HOA Fees $86/qua
HOA Y/N Y
Abv Grd Liv Area 2,430
Originating Board BRIGHT
Year Built 1998
Annual Tax Amount $5,343
Tax Year 2019
Lot Size 10,524 Sqft
Acres 0.24
Property Description
Immaculately maintained, three level, Lake Terrapin home with two car garage! Over 3,400 sq ft and HUGE, FENCED IN BACKYARD. This beautiful home features 4 spacious bedrooms on the top floor including master with en suite and large, walk-in closet. Tastefully updated kitchen with white granite counter-tops and stainless steel appliances. Finished basement features open, recreational space that is flooded with natural light, an additional BONUS ROOM, full bathroom, and short walk up to the back yard. Outside has a large deck perfect for relaxation and entertaining. Located less than 2 miles to Dumfries Rd and 5 miles to I-95. Lake Terrapin community features pool, club house, basketball and tennis courts
Location
State VA
County Prince William
Zoning R4
Rooms
Basement Full
Interior
Hot Water Natural Gas
Heating Forced Air
Cooling Central A/C
Fireplaces Number 1
Fireplace Y
Heat Source Natural Gas
Exterior
Parking Features Garage - Front Entry, Garage Door Opener
Garage Spaces 2.0
Water Access N
Accessibility None
Attached Garage 2
Total Parking Spaces 2
Garage Y
Building
Story 3+
Sewer Public Sewer
Water Public
Architectural Style Traditional
Level or Stories 3+
Additional Building Above Grade, Below Grade
New Construction N
Schools
Elementary Schools Montclair
Middle Schools Saunders
High Schools Forest Park
School District Prince William County Public Schools
Others
Senior Community No
Tax ID 8091-73-8058
Ownership Fee Simple
SqFt Source Estimated
Special Listing Condition Standard
Read Less
Want to know what your home might be worth? Contact us for a FREE valuation!

Our team is ready to help you sell your home for the highest possible price ASAP

Bought with Gregory D Talley • Buyers Advantage Real Estate Corp.





