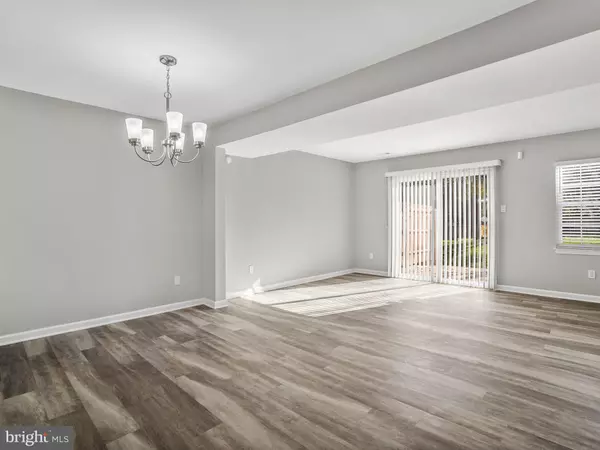$236,900
$234,900
0.9%For more information regarding the value of a property, please contact us for a free consultation.
1100 ADELINE WAY Capitol Heights, MD 20743
3 Beds
2 Baths
1,200 SqFt
Key Details
Sold Price $236,900
Property Type Townhouse
Sub Type End of Row/Townhouse
Listing Status Sold
Purchase Type For Sale
Square Footage 1,200 sqft
Price per Sqft $197
Subdivision London Woods
MLS Listing ID MDPG551044
Sold Date 12/31/19
Style Colonial
Bedrooms 3
Full Baths 1
Half Baths 1
HOA Fees $55/mo
HOA Y/N Y
Abv Grd Liv Area 1,200
Originating Board BRIGHT
Year Built 1986
Annual Tax Amount $3,335
Tax Year 2019
Lot Size 2,250 Sqft
Acres 0.05
Property Description
AMAZING top to bottom renovation!! Don't miss the opportunity to make this "Your Home" for the holidays!! Premium End-Unit Location! Come check out the quality upgrades, cool modern hues and chic finishes throughout...and what a great open layout! The spacious living room radiates with an abundance of natural light complimented by beautiful views overlooking the backyard! The kitchen showcases gorgeous granite countertops, stainless steel appliances, and designer cabinets! Sleek & Stylish flooring grace the main level! Three bedrooms located on the upper level. The spacious Master Bedroom will accommodate a king size bed plus private entrance to full bathroom. Laundry room located on upper level. Enjoy entertaining outdoors on your custom patio, the preservation views from your backyard are so serene! You'll be spoiled by the convenient location! Adjacent to the tennis courts and transportation just outside your door!! Short distance to hop onto Central Avenue or Pennsylvania Avenue into DC or I-495 into VA or points northern MD
Location
State MD
County Prince Georges
Zoning RT
Interior
Interior Features Kitchen - Table Space, Carpet, Floor Plan - Open, Upgraded Countertops, Wood Floors
Heating Heat Pump(s)
Cooling Central A/C
Equipment Built-In Microwave, Dishwasher, Disposal, Exhaust Fan, Icemaker, Oven - Self Cleaning, Oven/Range - Electric, Refrigerator, Stainless Steel Appliances, Washer/Dryer Hookups Only, Water Heater
Appliance Built-In Microwave, Dishwasher, Disposal, Exhaust Fan, Icemaker, Oven - Self Cleaning, Oven/Range - Electric, Refrigerator, Stainless Steel Appliances, Washer/Dryer Hookups Only, Water Heater
Heat Source Electric
Laundry Hookup, Upper Floor
Exterior
Water Access N
Accessibility None
Garage N
Building
Story 2
Sewer Public Sewer
Water Public
Architectural Style Colonial
Level or Stories 2
Additional Building Above Grade, Below Grade
New Construction N
Schools
School District Prince George'S County Public Schools
Others
Senior Community No
Tax ID 17182024552
Ownership Fee Simple
SqFt Source Assessor
Security Features Security System
Special Listing Condition Standard
Read Less
Want to know what your home might be worth? Contact us for a FREE valuation!

Our team is ready to help you sell your home for the highest possible price ASAP

Bought with Christie L Cook • Long & Foster Real Estate, Inc.





