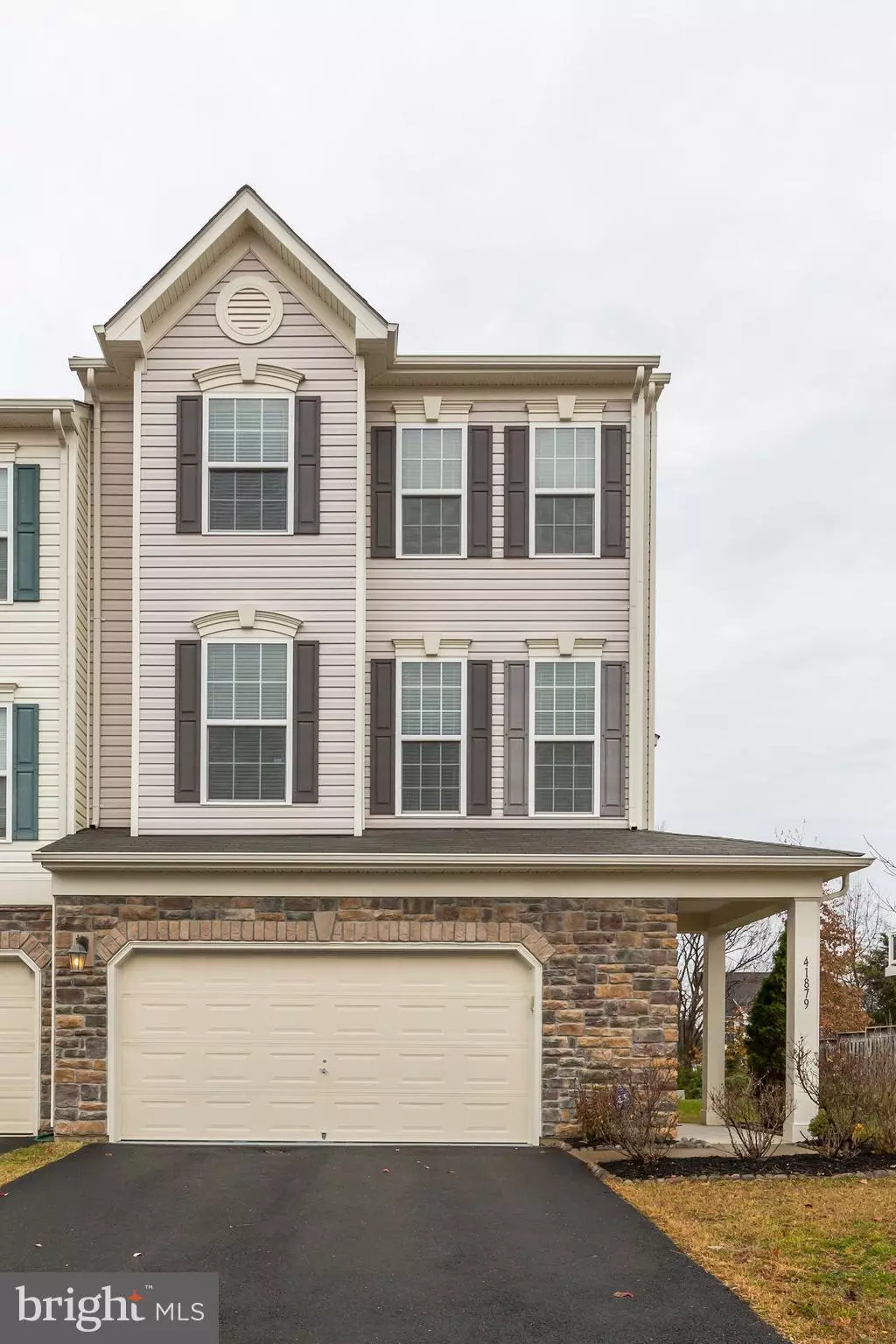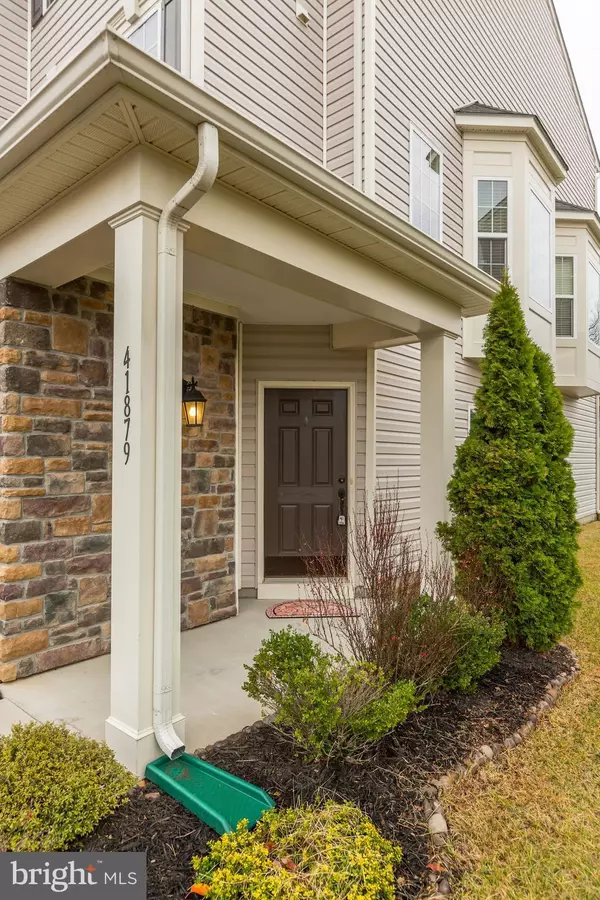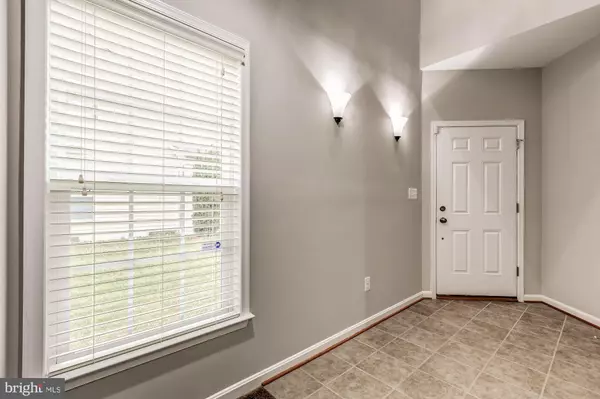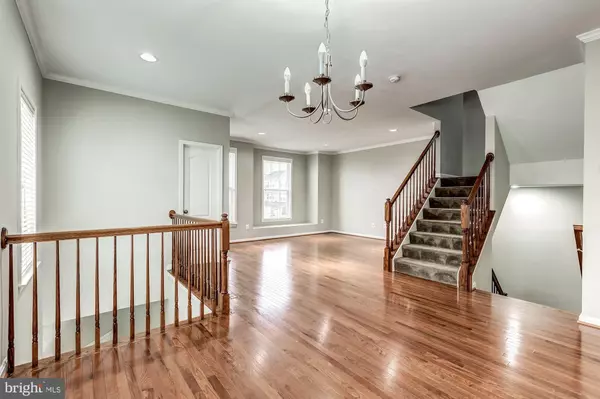$515,000
$509,900
1.0%For more information regarding the value of a property, please contact us for a free consultation.
41879 DIAMONDLEAF TER Aldie, VA 20105
3 Beds
4 Baths
2,678 SqFt
Key Details
Sold Price $515,000
Property Type Townhouse
Sub Type End of Row/Townhouse
Listing Status Sold
Purchase Type For Sale
Square Footage 2,678 sqft
Price per Sqft $192
Subdivision Stone Ridge
MLS Listing ID VALO399438
Sold Date 12/30/19
Style Other
Bedrooms 3
Full Baths 3
Half Baths 1
HOA Fees $95/mo
HOA Y/N Y
Abv Grd Liv Area 2,678
Originating Board BRIGHT
Year Built 2012
Annual Tax Amount $4,883
Tax Year 2019
Lot Size 3,485 Sqft
Acres 0.08
Property Description
Pristine 3 Bedroom, 3 Full Bath & 1 Half Bath 2 car Garage Van Metre Homes built Astoria Model End Unit TH in sought after Stoneridge Over 2600 SQ FT Freshly Painted with neutral Color Tiled Entry Foyer Hardwood Floors on Main Level Gourmet Kitchen with Maple Cabinets & SS Appliances Sun Filled Family Room with Bay Window Deck overlooking Treed Common Area Luxury Master Bedroom Suite with double Walk-In Closets Upstairs Hall bath with dual sinks Upgraded Washer/Dryer at Bedroom Level Rec Room with Walkout to Fully Fenced Back Yard Minutes to Park & Ride Move-in Ready. NO OPEN HOUSE ON DECEMBER 08, 2019.
Location
State VA
County Loudoun
Zoning 05
Direction Northeast
Interior
Interior Features Family Room Off Kitchen, Dining Area, Upgraded Countertops, Primary Bath(s), Window Treatments, Wood Floors
Hot Water Natural Gas
Heating Forced Air
Cooling Ceiling Fan(s), Central A/C
Fireplaces Number 1
Fireplaces Type Equipment, Screen
Equipment Disposal, Exhaust Fan, Icemaker, Refrigerator, Washer, Built-In Microwave, Cooktop, Dishwasher, Dryer - Electric, Dryer - Front Loading, Humidifier, Oven - Wall, Oven/Range - Electric, Range Hood, Stainless Steel Appliances, Washer - Front Loading, Water Heater
Furnishings No
Fireplace Y
Appliance Disposal, Exhaust Fan, Icemaker, Refrigerator, Washer, Built-In Microwave, Cooktop, Dishwasher, Dryer - Electric, Dryer - Front Loading, Humidifier, Oven - Wall, Oven/Range - Electric, Range Hood, Stainless Steel Appliances, Washer - Front Loading, Water Heater
Heat Source Natural Gas
Laundry Washer In Unit, Dryer In Unit
Exterior
Parking Features Garage Door Opener, Garage - Front Entry, Inside Access
Garage Spaces 2.0
Fence Fully, Wood
Utilities Available Cable TV Available, DSL Available, Multiple Phone Lines
Amenities Available Basketball Courts, Tennis Courts, Tot Lots/Playground, Common Grounds, Jog/Walk Path, Meeting Room, Swimming Pool
Water Access N
Accessibility None
Attached Garage 2
Total Parking Spaces 2
Garage Y
Building
Story 3+
Foundation Slab
Sewer Public Sewer
Water Public
Architectural Style Other
Level or Stories 3+
Additional Building Above Grade, Below Grade
New Construction N
Schools
Elementary Schools Pinebrook
Middle Schools Mercer
High Schools John Champe
School District Loudoun County Public Schools
Others
Pets Allowed Y
HOA Fee Include Common Area Maintenance,Pool(s),Reserve Funds,Snow Removal,Trash
Senior Community No
Tax ID 206457465000
Ownership Fee Simple
SqFt Source Assessor
Acceptable Financing Conventional, Cash, FHA, VA, VHDA
Horse Property N
Listing Terms Conventional, Cash, FHA, VA, VHDA
Financing Conventional,Cash,FHA,VA,VHDA
Special Listing Condition Standard
Pets Allowed Cats OK, Dogs OK
Read Less
Want to know what your home might be worth? Contact us for a FREE valuation!

Our team is ready to help you sell your home for the highest possible price ASAP

Bought with Katherine Milonovich • RE/MAX Allegiance





