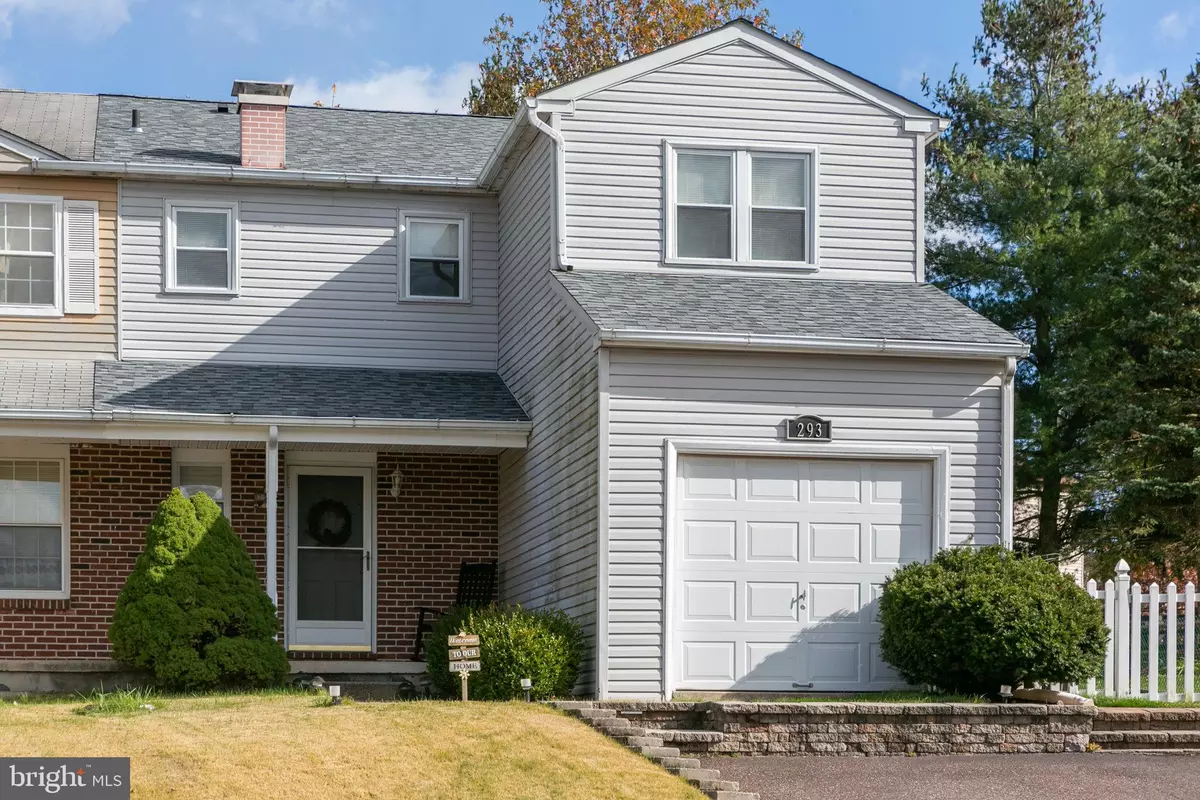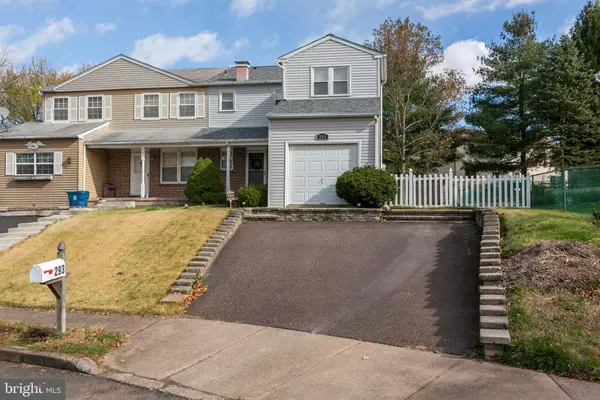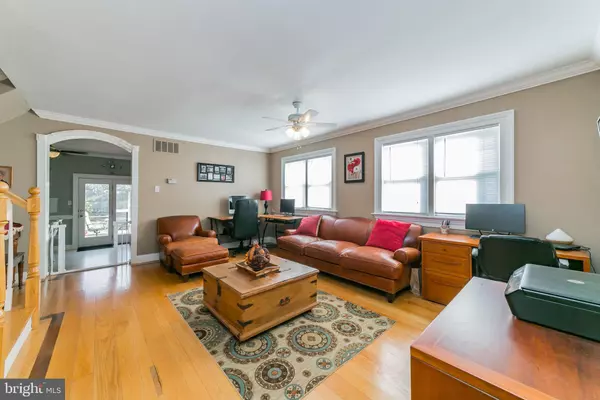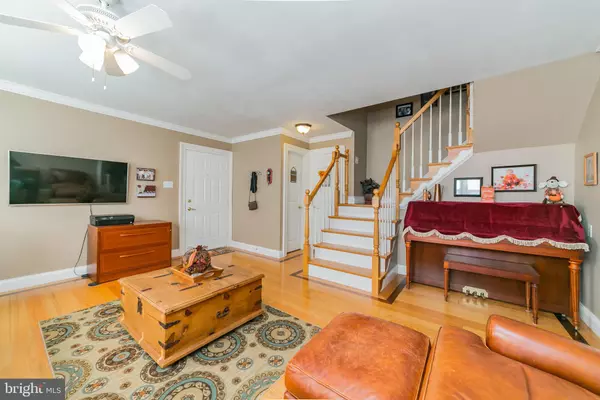$254,900
$254,900
For more information regarding the value of a property, please contact us for a free consultation.
293 PAMELA CIR Harleysville, PA 19438
3 Beds
2 Baths
1,741 SqFt
Key Details
Sold Price $254,900
Property Type Single Family Home
Sub Type Twin/Semi-Detached
Listing Status Sold
Purchase Type For Sale
Square Footage 1,741 sqft
Price per Sqft $146
Subdivision Harley Glen
MLS Listing ID PAMC631644
Sold Date 01/03/20
Style Traditional
Bedrooms 3
Full Baths 1
Half Baths 1
HOA Y/N N
Abv Grd Liv Area 1,396
Originating Board BRIGHT
Year Built 1980
Annual Tax Amount $4,220
Tax Year 2020
Lot Size 4,792 Sqft
Acres 0.11
Lot Dimensions 75.00 x 0.00
Property Description
Home for the holidays!! This home is located in a quiet cul-de-sac in the desirable Souderton Area School District. It features 3 bedrooms and 1.5 baths with a finished basement. Stepping into the home you are greeted by a considerable size living room with beautiful hardwood floors. From the living room, you head into the convenient eat-in kitchen. There are ample cabinets for storage along with a lot of countertop space. From the kitchen, you have access to the finished basement or the backyard. The basement is finished with carpeting, extra storage closets, and a bar area. Up the stairs to the left you enter the spacious master bedroom complete with carpeted flooring along with double closets. There are two secondary bedrooms complete with carpeted flooring. There is also a full bathroom adjacent to the bedrooms. The laundry is also on the second floor for convenience. The fenced-in backyard is perfect for gatherings. The backyard also contains a lovely outdoor patio along with a coy pond and a rock waterfall. An added bonus to this wonderful home is the new room that was put on in 2018.
Location
State PA
County Montgomery
Area Lower Salford Twp (10650)
Zoning R4
Rooms
Other Rooms Living Room, Bedroom 2, Kitchen, Basement, Bedroom 1, Primary Bathroom
Basement Full, Fully Finished
Interior
Heating Heat Pump(s)
Cooling Central A/C
Flooring Hardwood, Carpet
Fireplace N
Heat Source Natural Gas
Exterior
Parking Features Additional Storage Area
Garage Spaces 1.0
Water Access N
Roof Type Architectural Shingle
Accessibility None
Attached Garage 1
Total Parking Spaces 1
Garage Y
Building
Story 2
Sewer Public Sewer
Water Public
Architectural Style Traditional
Level or Stories 2
Additional Building Above Grade, Below Grade
New Construction N
Schools
School District Souderton Area
Others
Senior Community No
Tax ID 50-00-03174-205
Ownership Fee Simple
SqFt Source Estimated
Special Listing Condition Standard
Read Less
Want to know what your home might be worth? Contact us for a FREE valuation!

Our team is ready to help you sell your home for the highest possible price ASAP

Bought with Nicole Marcum Rife • Compass RE





