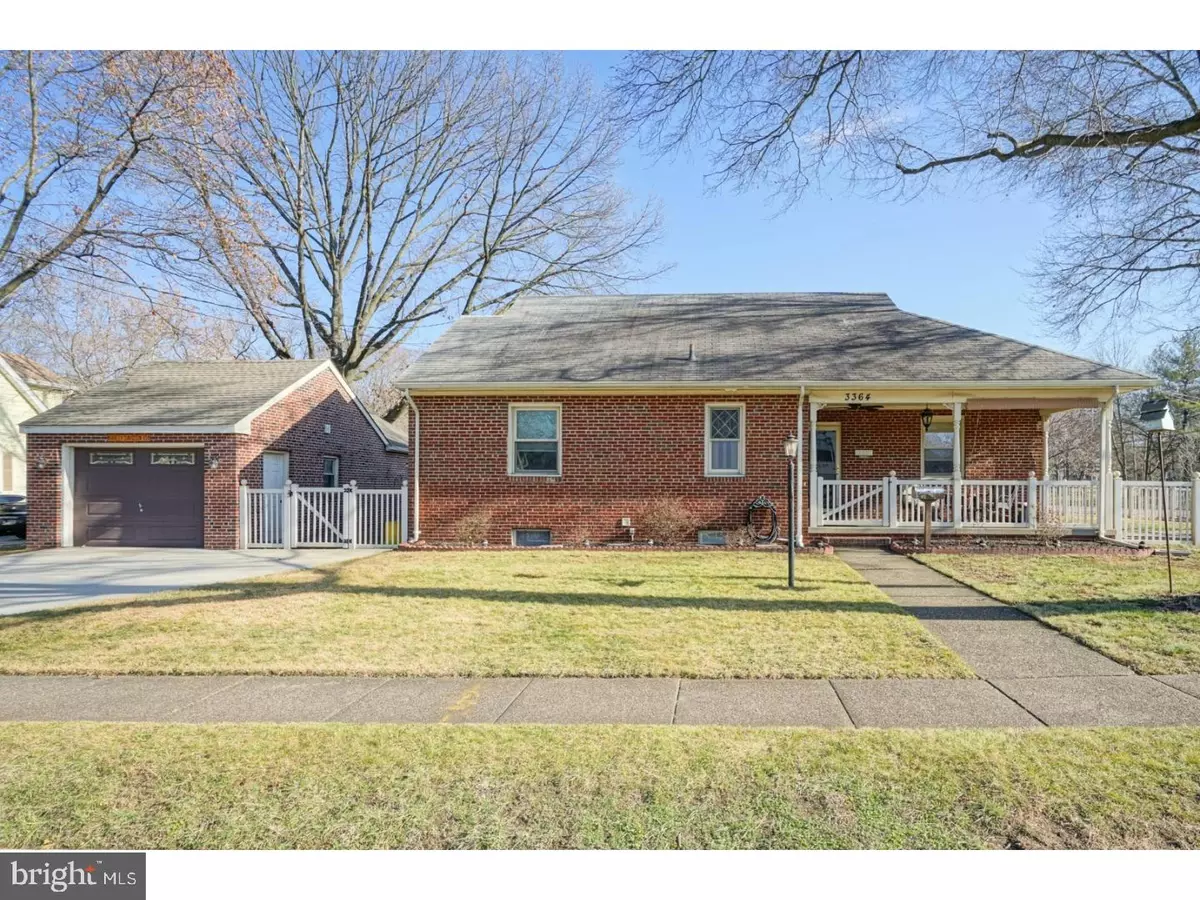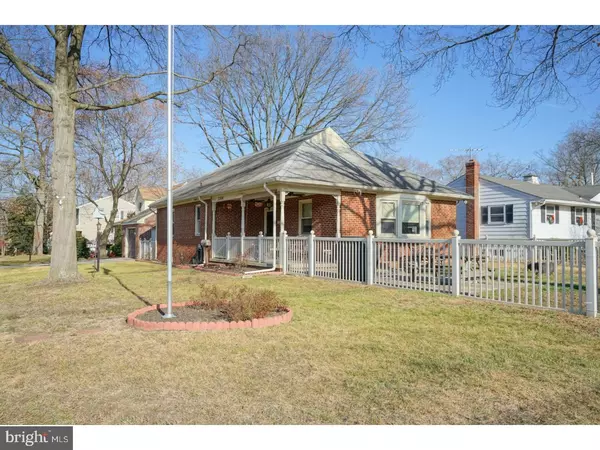$167,000
$170,000
1.8%For more information regarding the value of a property, please contact us for a free consultation.
3364 LEXINGTON AVE Pennsauken, NJ 08109
2 Beds
2 Baths
1,160 SqFt
Key Details
Sold Price $167,000
Property Type Single Family Home
Sub Type Detached
Listing Status Sold
Purchase Type For Sale
Square Footage 1,160 sqft
Price per Sqft $143
Subdivision None Available
MLS Listing ID 1004357995
Sold Date 05/16/18
Style Ranch/Rambler
Bedrooms 2
Full Baths 2
HOA Y/N N
Abv Grd Liv Area 1,160
Originating Board TREND
Year Built 1956
Annual Tax Amount $4,955
Tax Year 2016
Lot Size 7,728 Sqft
Acres 0.18
Lot Dimensions 69X112
Property Description
Welcome Home. One floor living at its finest in this desirable neighborhood. This solid brick Ranch greets you with a cozy front port cooled by ceiling fans and leads you into the foyer where hardwood floors abound throughout the home. The spacious living room is perfect for entertaining with beautiful bay window built in book shelves and plenty of sunlight. The updated kitchen is sure to delight with ceramic tile and garden window. The large master bedroom features a walk in closet and the second bedroom offers so much space. The updated full bath offers a heat fan and the a linen closet. The sprawling basement offers a finished laundry room with tons of pantry and closet space. There is an additional storage area, a huge space ready for a family room and an updated full bathroom featuring a claw foot slipper tub and heated fan. Outside you will find a fully fenced in yard and a paver patio for those summer B-B-Ques, a one car detached garage with additional workshop, both with loft areas for storage and a back entrance for your bike or tractor. Need more space??? The walk up attic could be easily converted into more rooms. Additional amenities include lighted closets throughout, thermopane windows, outdoor lighting, and 200 amp electric service. Nothing to do but unpack your bags in this beautiful home. Schedule your tour today.
Location
State NJ
County Camden
Area Pennsauken Twp (20427)
Zoning RES
Rooms
Other Rooms Living Room, Dining Room, Primary Bedroom, Kitchen, Family Room, Bedroom 1, Laundry, Attic
Basement Full
Interior
Interior Features Butlers Pantry, Ceiling Fan(s), Kitchen - Eat-In
Hot Water Natural Gas
Heating Gas, Forced Air, Programmable Thermostat
Cooling Central A/C
Flooring Wood, Tile/Brick
Equipment Dishwasher, Disposal
Fireplace N
Window Features Energy Efficient
Appliance Dishwasher, Disposal
Heat Source Natural Gas
Laundry Basement
Exterior
Exterior Feature Patio(s), Porch(es)
Garage Spaces 3.0
Fence Other
Utilities Available Cable TV
Water Access N
Roof Type Pitched
Accessibility None
Porch Patio(s), Porch(es)
Total Parking Spaces 3
Garage Y
Building
Lot Description Level
Story 1
Sewer Public Sewer
Water Public
Architectural Style Ranch/Rambler
Level or Stories 1
Additional Building Above Grade
New Construction N
Schools
High Schools Pennsauken
School District Pennsauken Township Public Schools
Others
Senior Community No
Tax ID 27-05109-00012
Ownership Fee Simple
Acceptable Financing Conventional, VA, FHA 203(b)
Listing Terms Conventional, VA, FHA 203(b)
Financing Conventional,VA,FHA 203(b)
Read Less
Want to know what your home might be worth? Contact us for a FREE valuation!

Our team is ready to help you sell your home for the highest possible price ASAP

Bought with Mark T Hebert • RE/MAX Preferred - Sewell





